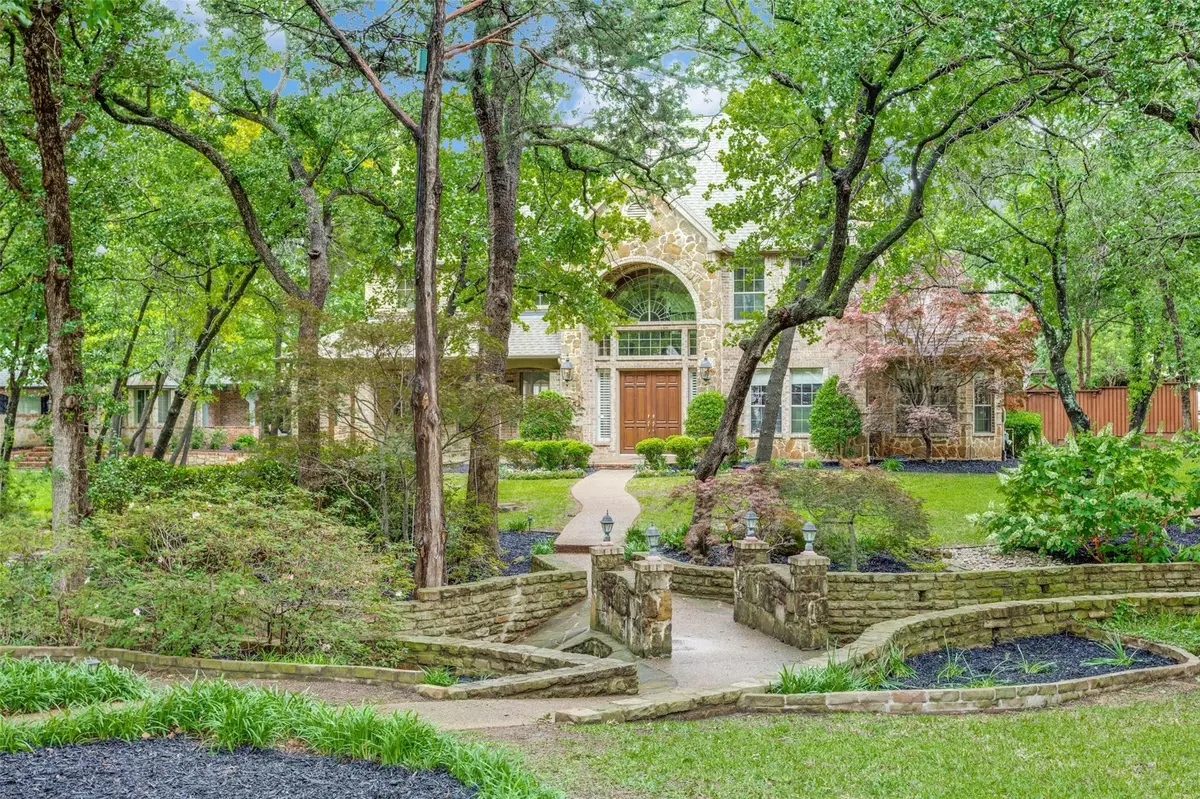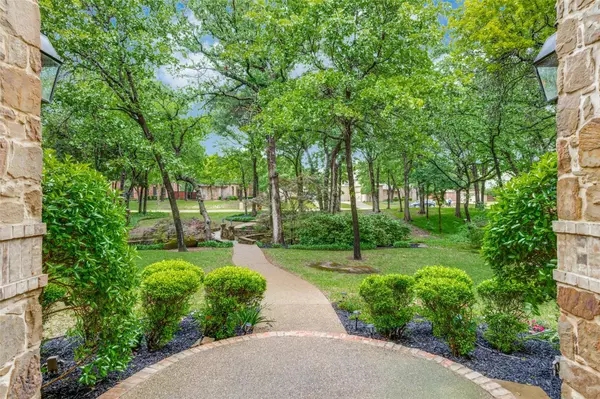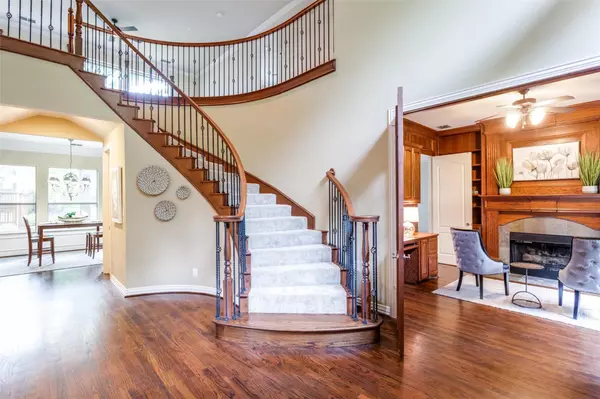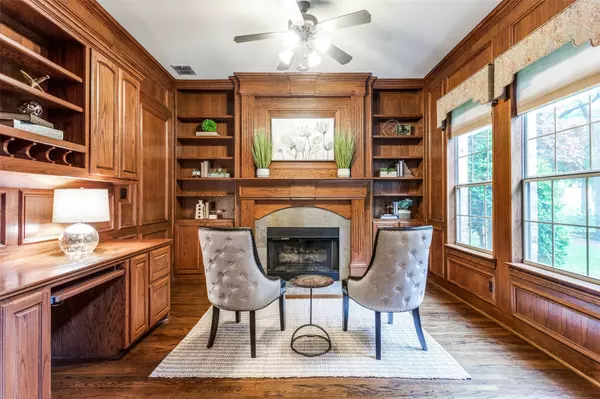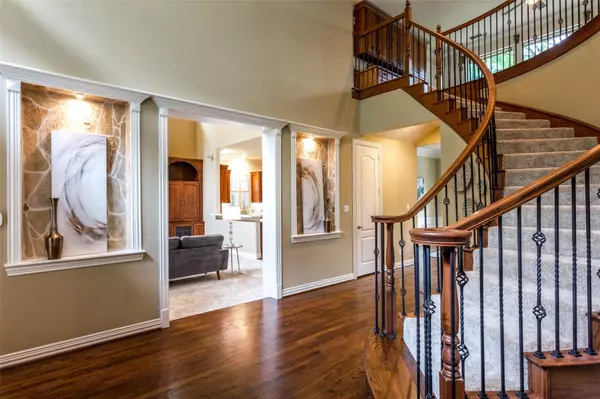$980,000
For more information regarding the value of a property, please contact us for a free consultation.
4 Beds
5 Baths
3,791 SqFt
SOLD DATE : 06/09/2023
Key Details
Property Type Single Family Home
Sub Type Single Family Residence
Listing Status Sold
Purchase Type For Sale
Square Footage 3,791 sqft
Price per Sqft $258
Subdivision The Reserve At Creekside
MLS Listing ID 20314165
Sold Date 06/09/23
Style Traditional
Bedrooms 4
Full Baths 3
Half Baths 2
HOA Fees $30/ann
HOA Y/N Mandatory
Year Built 2000
Annual Tax Amount $12,483
Lot Size 0.803 Acres
Acres 0.803
Property Description
Be whisked away to this enchanting & secluded castle in the woods. Meander through winding pathways, cross over a magical stone bridge through exquisite landscaping that leads you to double doors revealing wood floors, plantation shutters, curved staircase, & a study & main living that flank the 2 story foyer. Study with lead glass embellished double doors, built in cabinets & desk, fireplace & hidden door to owner's quarters. Main living has a stately floor to ceiling stone fireplace & picturesque views. Kitchen with quartz counters, stainless, gas cooktop, double ovens, warming drawer, prep sink, walk-in pantry & sunroom off dining. Generous sized owner's retreat has jetted tub, separate tiled shower, dual vanities, 2 huge WIC's & access to a 12x10 storage room or gym with exterior door. Upstairs find gameroom with built-ins & sink, 3 beds & 2 baths. Step into the backyard & be embraced by a fairytale-like secret garden with treed canopy, sounds of nature, covered & enclosed storage.
Location
State TX
County Denton
Community Jogging Path/Bike Path, Sidewalks
Direction From Morriss Road go West on Lexington Ave, Right on Strait Lane, Right on Reserve Court
Rooms
Dining Room 2
Interior
Interior Features Cable TV Available, Decorative Lighting, Flat Screen Wiring, Granite Counters, High Speed Internet Available, Kitchen Island, Open Floorplan, Vaulted Ceiling(s), Wainscoting, Walk-In Closet(s), Wet Bar
Heating Central, Natural Gas, Zoned
Cooling Ceiling Fan(s), Central Air, Electric, Zoned
Flooring Carpet, Ceramic Tile, Wood
Fireplaces Number 2
Fireplaces Type Family Room, Gas Logs, Gas Starter, Library, Stone
Appliance Dishwasher, Disposal, Gas Cooktop, Gas Water Heater, Microwave, Double Oven, Plumbed For Gas in Kitchen
Heat Source Central, Natural Gas, Zoned
Laundry Utility Room, Full Size W/D Area
Exterior
Exterior Feature Covered Patio/Porch, Rain Gutters, Private Yard, Storage, Uncovered Courtyard
Garage Spaces 2.0
Fence Wood
Community Features Jogging Path/Bike Path, Sidewalks
Utilities Available City Sewer, City Water, Curbs, Natural Gas Available, Sidewalk
Roof Type Composition
Garage Yes
Building
Lot Description Acreage, Interior Lot, Landscaped, Lrg. Backyard Grass, Many Trees, Sprinkler System, Subdivision
Story Two
Foundation Slab
Structure Type Brick,Rock/Stone
Schools
Elementary Schools Bluebonnet
Middle Schools Shadow Ridge
High Schools Flower Mound
School District Lewisville Isd
Others
Financing Conventional
Special Listing Condition Aerial Photo, Survey Available
Read Less Info
Want to know what your home might be worth? Contact us for a FREE valuation!

Our team is ready to help you sell your home for the highest possible price ASAP

©2025 North Texas Real Estate Information Systems.
Bought with Jeff Cayford • Fathom Realty
18333 Preston Rd # 100, Dallas, TX, 75252, United States


