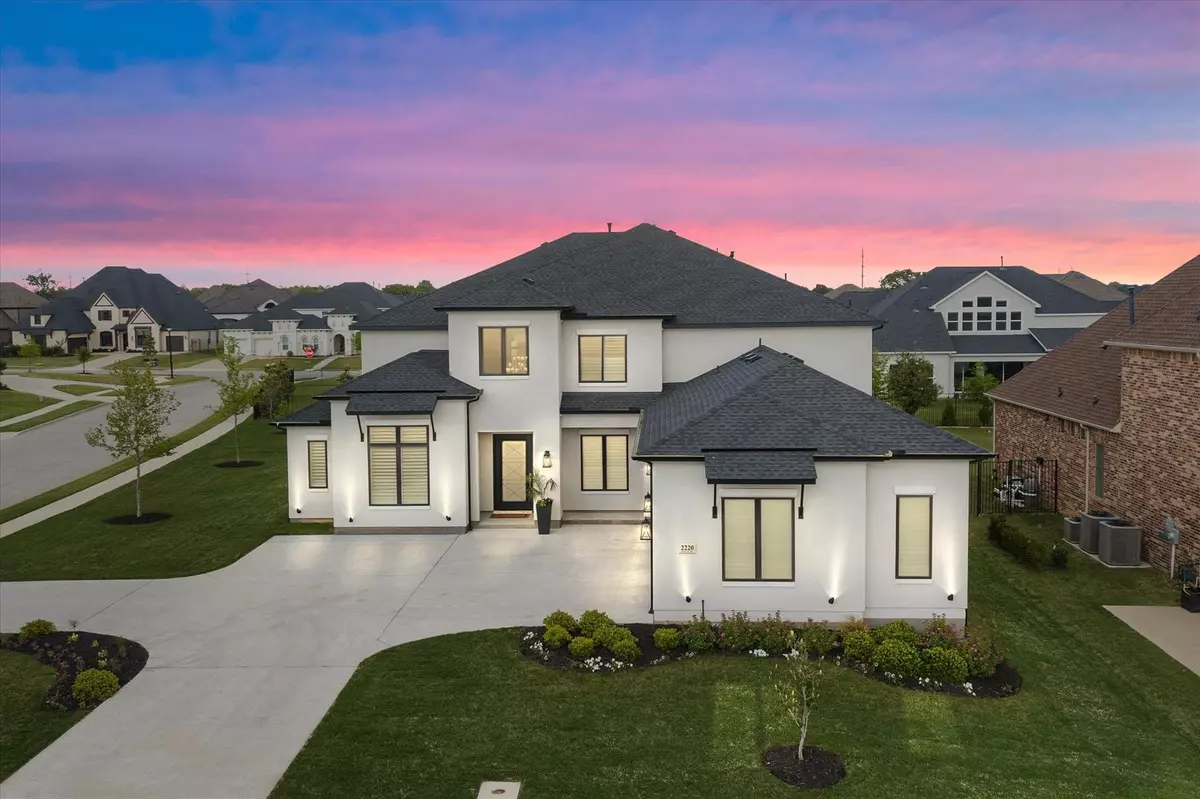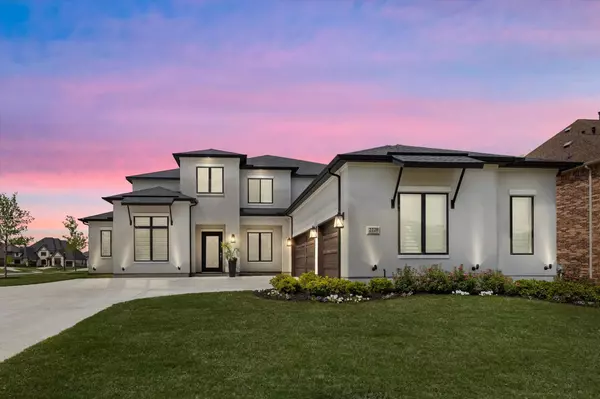$1,325,000
For more information regarding the value of a property, please contact us for a free consultation.
4 Beds
5 Baths
4,805 SqFt
SOLD DATE : 06/09/2023
Key Details
Property Type Single Family Home
Sub Type Single Family Residence
Listing Status Sold
Purchase Type For Sale
Square Footage 4,805 sqft
Price per Sqft $275
Subdivision Oakbridge At Flower Mound
MLS Listing ID 20312591
Sold Date 06/09/23
Style Contemporary/Modern,Traditional
Bedrooms 4
Full Baths 4
Half Baths 1
HOA Fees $100/ann
HOA Y/N Mandatory
Year Built 2020
Annual Tax Amount $18,244
Lot Size 0.372 Acres
Acres 0.372
Property Description
Live the good life, centrally located near DFW Airport, nestled near Lakeside & walking distance to prestigious schools, this Toll Brothers beauty is better than new & perfect for the those with a dynamic lifestyle. The majestic entry draws your eyes up & inward. This stunner is heavy on updates that include millwork, cabinetry, a two story tiled fireplace & sweeping windows in the greatroom and breakfast area that infuse this home with elegance & natural light. The chef's delight kitchen offers quartz countertops, elite Jenn-Aire appliances, 6 burner range, dual convection oven, TX sized island, seating for small gatherings and large parties. This ideal floor plan offers an exclusive private, luxurious, primary suite, study, half bath & secondary in-law suite downstairs. Upstairs you'll find it hard to pick between the oversized game room with built-ins or the large media with space to lounge and relax, along with 2 beds and baths. SEE IT TODAY or see it SOLD!
Location
State TX
County Denton
Direction From Long Prairie Rd, east on Aberdeen Dr, left on Hilliard Dr, right on Malick Dr, home is the first house on the left corner
Rooms
Dining Room 2
Interior
Interior Features Built-in Features, Cable TV Available, Cathedral Ceiling(s), Chandelier, Decorative Lighting, Double Vanity, Eat-in Kitchen, Flat Screen Wiring, High Speed Internet Available, Kitchen Island, Open Floorplan, Pantry, Smart Home System, Sound System Wiring, Vaulted Ceiling(s), Walk-In Closet(s), Wired for Data, In-Law Suite Floorplan
Heating Central, Fireplace(s), Natural Gas, Zoned
Cooling Ceiling Fan(s), Central Air, Electric, Roof Turbine(s), Zoned
Flooring Carpet, Ceramic Tile, Wood
Fireplaces Number 1
Fireplaces Type Decorative, Gas, Gas Logs, Gas Starter, Great Room
Equipment Home Theater
Appliance Built-in Gas Range, Built-in Refrigerator, Dishwasher, Disposal, Electric Oven, Gas Cooktop, Ice Maker, Microwave, Convection Oven, Double Oven, Plumbed For Gas in Kitchen, Refrigerator, Tankless Water Heater, Vented Exhaust Fan
Heat Source Central, Fireplace(s), Natural Gas, Zoned
Laundry Electric Dryer Hookup, Utility Room, Full Size W/D Area
Exterior
Exterior Feature Covered Patio/Porch, Rain Gutters, Lighting
Garage Spaces 3.0
Fence Wrought Iron
Utilities Available Cable Available, City Sewer, City Water, Curbs, Individual Gas Meter, Individual Water Meter, Natural Gas Available, Sewer Available, Underground Utilities
Roof Type Composition
Garage Yes
Building
Lot Description Corner Lot, Few Trees, Interior Lot, Landscaped, Sprinkler System, Subdivision
Story Two
Foundation Slab
Structure Type Stucco
Schools
Elementary Schools Bluebonnet
Middle Schools Shadow Ridge
High Schools Flower Mound
School District Lewisville Isd
Others
Ownership Owner
Acceptable Financing Cash, Conventional, FHA, Texas Vet, VA Loan
Listing Terms Cash, Conventional, FHA, Texas Vet, VA Loan
Financing Conventional
Special Listing Condition Aerial Photo
Read Less Info
Want to know what your home might be worth? Contact us for a FREE valuation!

Our team is ready to help you sell your home for the highest possible price ASAP

©2024 North Texas Real Estate Information Systems.
Bought with Lisa Wiggins • Coldwell Banker Apex, REALTORS
18333 Preston Rd # 100, Dallas, TX, 75252, United States







