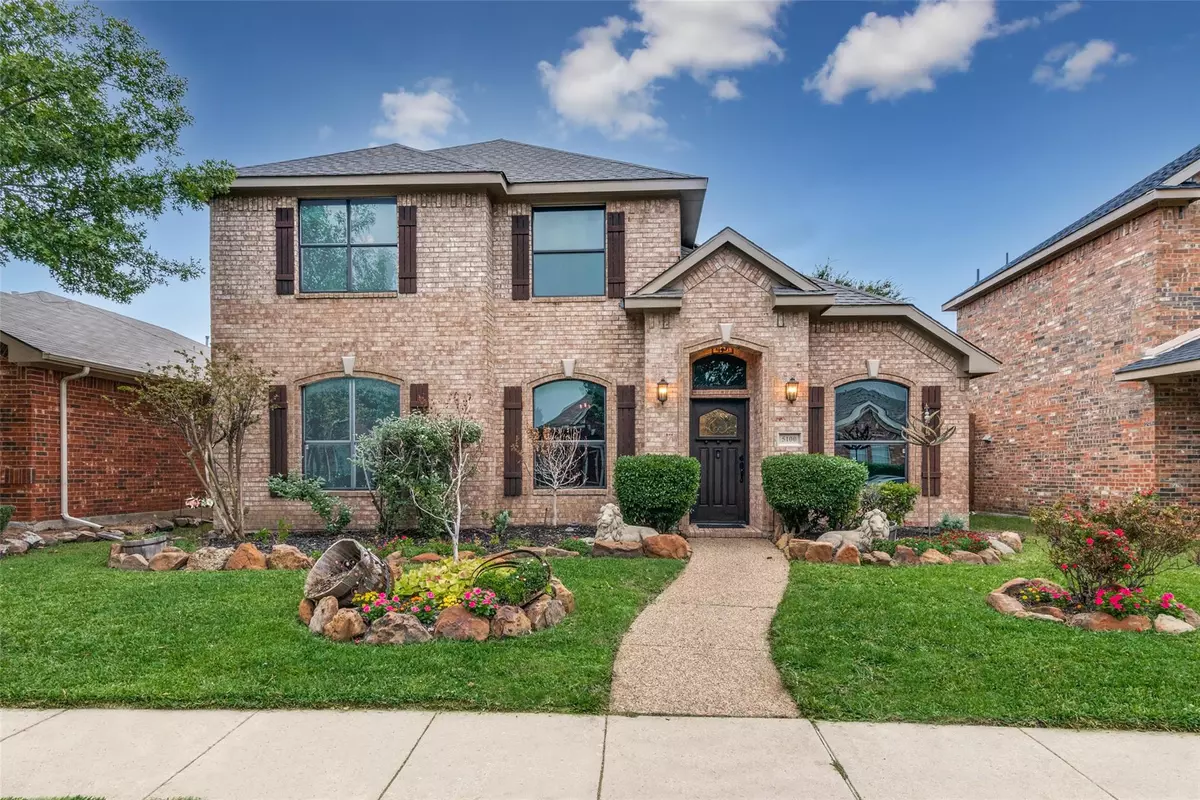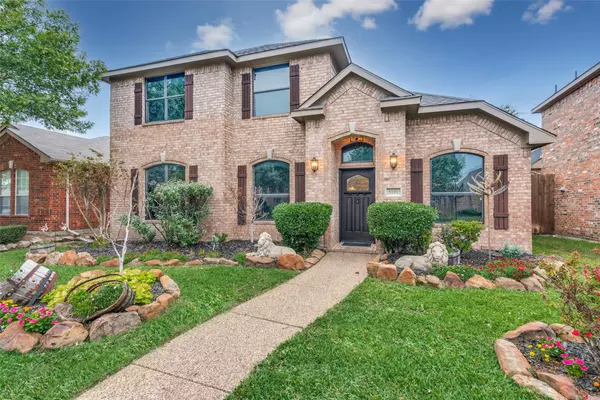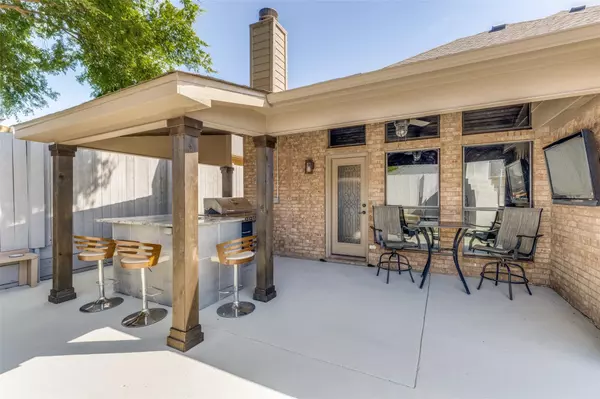$549,900
For more information regarding the value of a property, please contact us for a free consultation.
4 Beds
5 Baths
2,850 SqFt
SOLD DATE : 06/08/2023
Key Details
Property Type Single Family Home
Sub Type Single Family Residence
Listing Status Sold
Purchase Type For Sale
Square Footage 2,850 sqft
Price per Sqft $192
Subdivision Eldorado Heights Sec Ii Ph Xi
MLS Listing ID 20310382
Sold Date 06/08/23
Style Contemporary/Modern,Traditional
Bedrooms 4
Full Baths 5
HOA Fees $29/ann
HOA Y/N Mandatory
Year Built 2000
Annual Tax Amount $7,376
Lot Size 5,227 Sqft
Acres 0.12
Property Description
Come see this one of a kind gem recently renovated & loaded with upgrades from top to bottom! Decked out outdoor kitchen & patio are perfect for summer. Patio has been extended & restained, new gate & dog run, fresh flowerbeds, beautiful stonework & wood paneling. The backyard is truly something special! Features include refinished hardwood floors, updated front door, fresh interior paint & new carpet. Chef's kitchen has been completely redone with upgraded gas cooktop, double oven, freshly painted built-in cabinetry & granite countertops. Extended laundry room with extra storage & huge closets under stairs, this home is full of hidden storage! Oversized garage converted into home gym with fun drinking fountain (can easily be used as garage). And FIVE full bathrooms! Community pool just a few doors down, elementary school just blocks away, plus walking trails, playgrounds & ponds, & minutes from major highways, shopping & dining. This one has it all!
Location
State TX
County Collin
Direction From Sam Rayburn Tollway take exit toward Lake Forest Dr-Watters Rd, merge onto TX-121 N, turn left onto Lake Forest Dr-North Watters Rd-N Watters Dr, turn left onto Avery Ln, turn right onto Ash Ln, turn right onto Crossvine Ln, destination will be on your left.
Rooms
Dining Room 2
Interior
Interior Features Built-in Features, Cable TV Available, Decorative Lighting, Eat-in Kitchen, High Speed Internet Available, Kitchen Island, Open Floorplan, Vaulted Ceiling(s), Walk-In Closet(s)
Heating Central, Natural Gas
Cooling Ceiling Fan(s), Central Air, Electric
Flooring Carpet, Hardwood, Tile
Fireplaces Number 1
Fireplaces Type Gas, Gas Logs, Gas Starter, Living Room, Masonry, Stone, Wood Burning
Appliance Built-in Gas Range, Dishwasher, Disposal, Microwave, Double Oven, Plumbed For Gas in Kitchen
Heat Source Central, Natural Gas
Exterior
Exterior Feature Covered Patio/Porch, Fire Pit, Rain Gutters, Lighting, Outdoor Kitchen, Private Yard
Garage Spaces 2.0
Fence Fenced, High Fence, Wood
Utilities Available City Sewer, City Water
Roof Type Composition
Garage Yes
Building
Lot Description Cul-De-Sac, Few Trees, Interior Lot, Landscaped, Level, No Backyard Grass, Subdivision
Story Two
Foundation Slab
Structure Type Brick
Schools
Elementary Schools Johnson
Middle Schools Dowell
High Schools Mckinney
School District Mckinney Isd
Others
Ownership See Tax
Acceptable Financing Cash, Conventional, FHA, VA Loan
Listing Terms Cash, Conventional, FHA, VA Loan
Financing FHA
Read Less Info
Want to know what your home might be worth? Contact us for a FREE valuation!

Our team is ready to help you sell your home for the highest possible price ASAP

©2025 North Texas Real Estate Information Systems.
Bought with Sally Chai • Citiwide Alliance Realty
18333 Preston Rd # 100, Dallas, TX, 75252, United States







