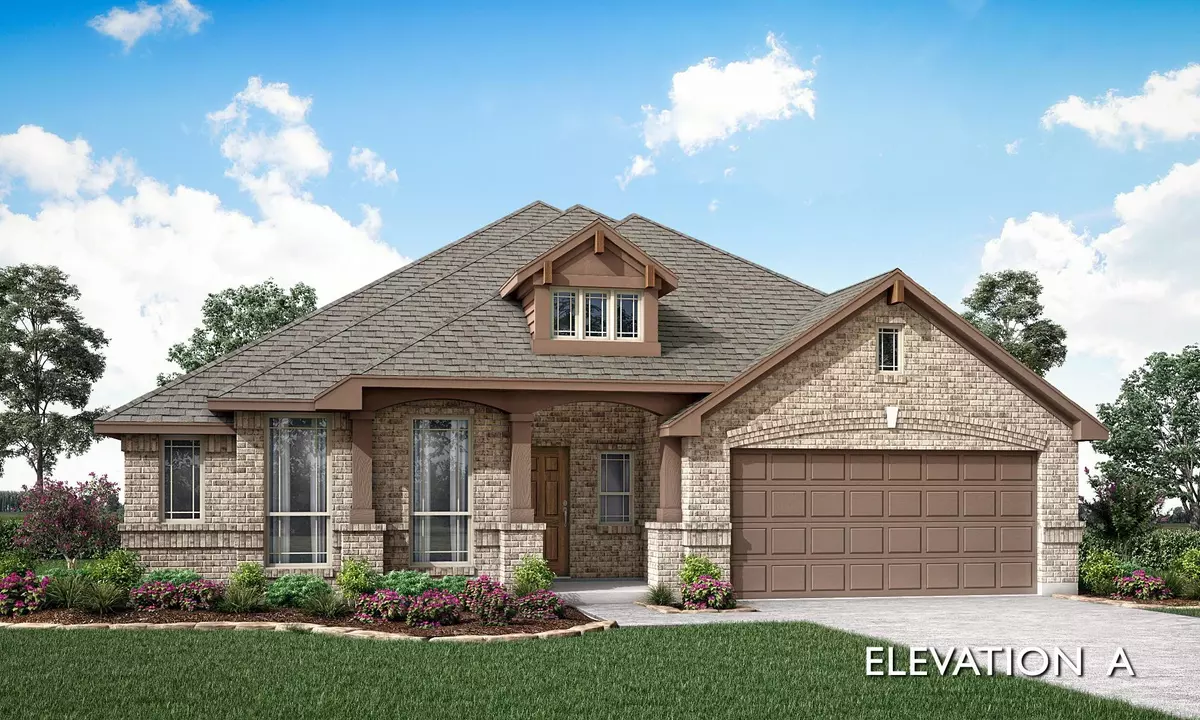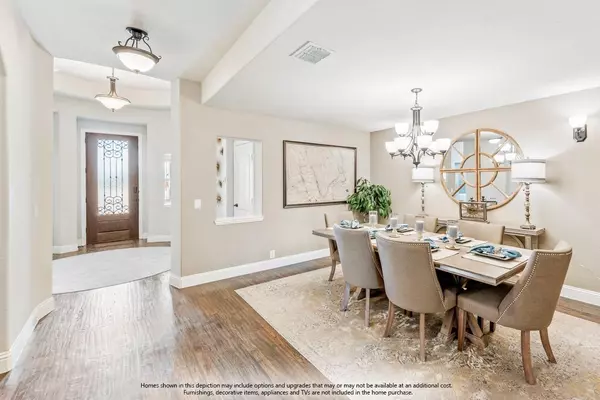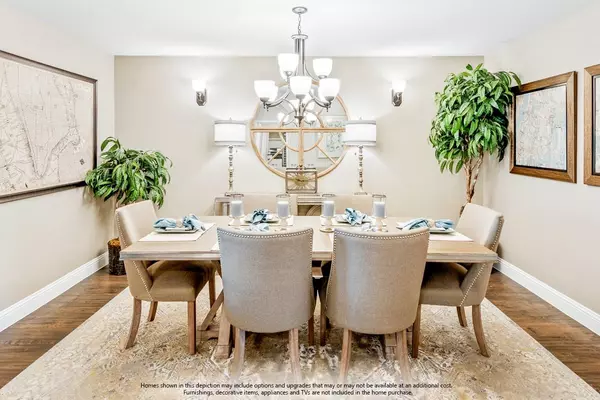$412,990
For more information regarding the value of a property, please contact us for a free consultation.
4 Beds
2 Baths
2,314 SqFt
SOLD DATE : 06/08/2023
Key Details
Property Type Single Family Home
Sub Type Single Family Residence
Listing Status Sold
Purchase Type For Sale
Square Footage 2,314 sqft
Price per Sqft $178
Subdivision Hulen Trails
MLS Listing ID 20295919
Sold Date 06/08/23
Style Traditional
Bedrooms 4
Full Baths 2
HOA Fees $37/ann
HOA Y/N Mandatory
Year Built 2023
Lot Size 7,200 Sqft
Acres 0.1653
Lot Dimensions 60x120
Property Description
New Build with an est. May 2023 Completion! Carolina plan offers 4 bedrooms, 2 baths, Dining Room, open Family Room with a Stone Fireplace, and a lovely Covered Rear Patio! Feel right at home as you walk into the welcoming Rotunda foyer with decorative niches & art nooks, and tile floors throughout the common areas. Split bedroom design has Beds 2 & 3 sharing a full bath with dual sinks, and the front bedroom could be flexibly used as a study! Deluxe Kitchen hosts GAS Built-In SS Appliances, Granite Tops, and upgraded cabinetry that includes a Wood Vent Hood and Pot & Pan Drawers. Amazing Primary Suite gives you a peaceful sitting area and luxurious 5-piece bath. Handsome Brick exterior complemented by a custom 8' front door with rain glass & wrought iron accents, and brand-new landscaping. Great homesite has a deep fenced backyard and backs to a greenspace. So much more to see - Stop by our model at Hulen Trails to explore the possibilities with Bloomfield!
Location
State TX
County Tarrant
Direction From I-35W, take 1187-Rendon Crowley Rd. west. Keep right for Main St. Turn right onto McCart Ave.-Eagle Dr. Turn left onto Old Cleburne Crowley Rd. and right onto Old Cleburne Crowley Junction. Hulen Trails will be on the right.
Rooms
Dining Room 2
Interior
Interior Features Built-in Features, Cable TV Available, Decorative Lighting, Double Vanity, Eat-in Kitchen, Granite Counters, High Speed Internet Available, Kitchen Island, Open Floorplan, Pantry, Smart Home System, Walk-In Closet(s)
Heating Central, Fireplace(s), Natural Gas
Cooling Ceiling Fan(s), Central Air, Gas
Flooring Carpet, Tile
Fireplaces Number 1
Fireplaces Type Family Room, Gas Starter, Stone
Appliance Dishwasher, Disposal, Gas Cooktop, Gas Oven, Gas Water Heater, Microwave, Vented Exhaust Fan
Heat Source Central, Fireplace(s), Natural Gas
Laundry Electric Dryer Hookup, Utility Room, Washer Hookup
Exterior
Exterior Feature Covered Patio/Porch, Private Yard
Garage Spaces 2.0
Fence Back Yard, Fenced, Privacy, Wood
Utilities Available City Sewer, City Water, Concrete, Curbs, Sidewalk
Roof Type Composition
Garage Yes
Building
Lot Description Few Trees, Greenbelt, Landscaped, Sprinkler System, Subdivision
Story One
Foundation Slab
Structure Type Brick
Schools
Elementary Schools Crowley
Middle Schools Richard Allie
High Schools Crowley
School District Crowley Isd
Others
Ownership Bloomfield Homes
Acceptable Financing Cash, Conventional, FHA, VA Loan
Listing Terms Cash, Conventional, FHA, VA Loan
Financing Conventional
Read Less Info
Want to know what your home might be worth? Contact us for a FREE valuation!

Our team is ready to help you sell your home for the highest possible price ASAP

©2025 North Texas Real Estate Information Systems.
Bought with John Lee • Ready Real Estate LLC
18333 Preston Rd # 100, Dallas, TX, 75252, United States







