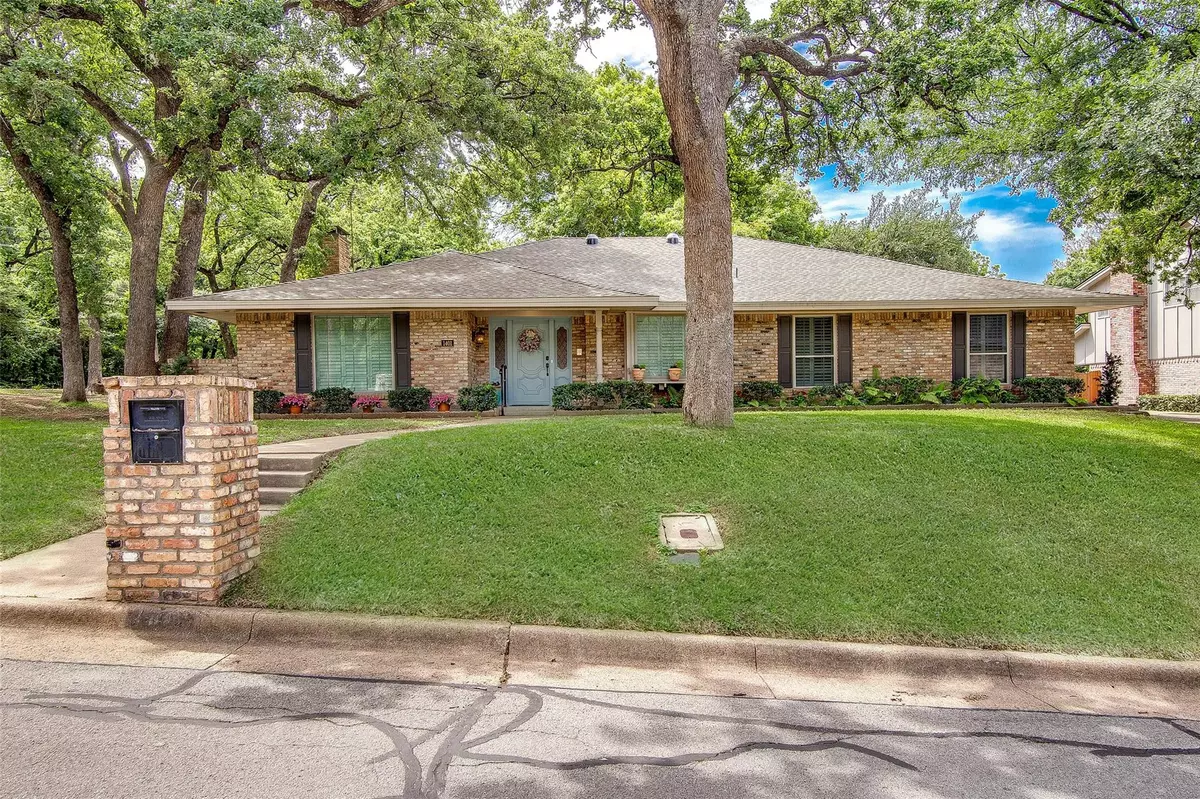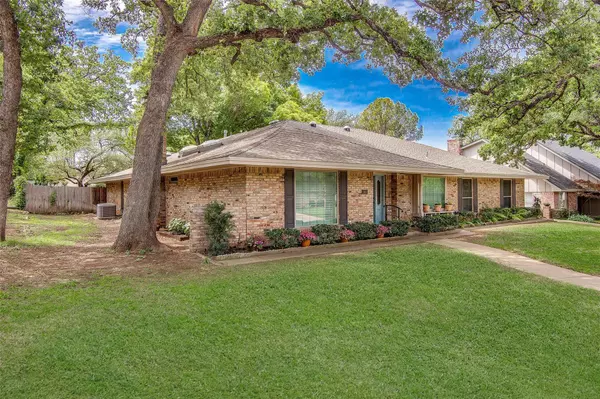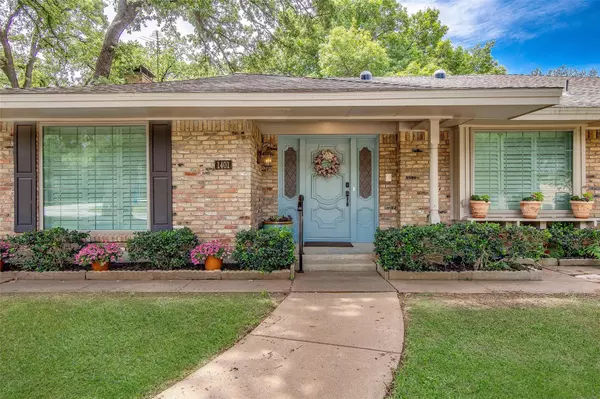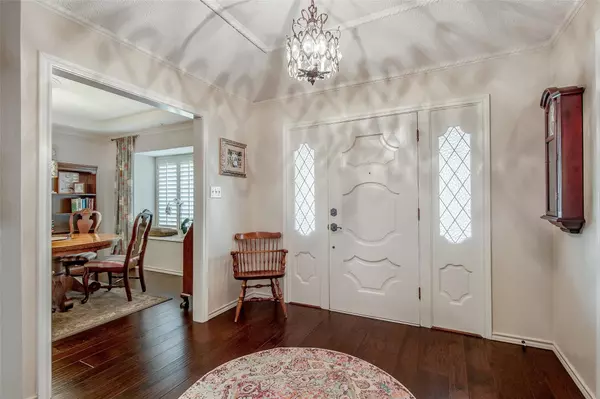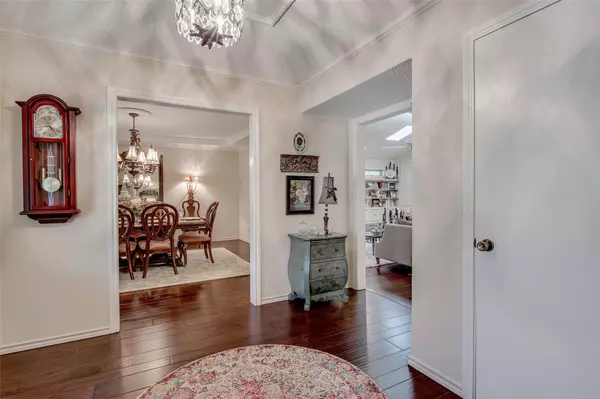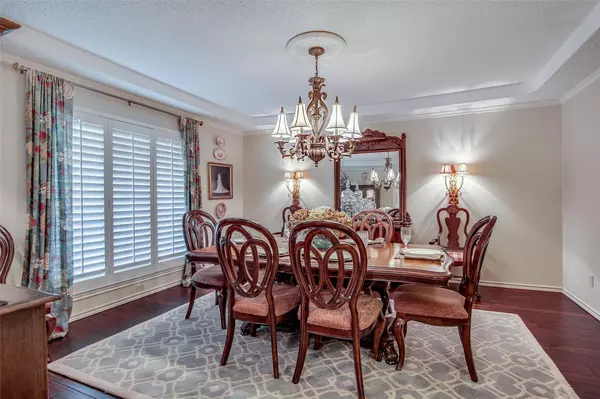$615,000
For more information regarding the value of a property, please contact us for a free consultation.
4 Beds
3 Baths
3,293 SqFt
SOLD DATE : 06/13/2023
Key Details
Property Type Single Family Home
Sub Type Single Family Residence
Listing Status Sold
Purchase Type For Sale
Square Footage 3,293 sqft
Price per Sqft $186
Subdivision Shady Valley Estates
MLS Listing ID 20318443
Sold Date 06/13/23
Bedrooms 4
Full Baths 3
HOA Y/N None
Year Built 1972
Annual Tax Amount $9,569
Lot Size 0.344 Acres
Acres 0.344
Property Description
Amazing opportunity in Shady Valley Estates, beautifully updated home that has been impeccably maintained.
At the heart of the home is a huge eat in kitchen and family room perfect for family gatherings and entertaining. Kitchen has been completely updated, and features gorgeous marble countertops, double gas ranges, solar tubes and storage galore. Larger gatherings can be hosted in the formal dining room and living room with wet bar, as well as the game room off of the kitchen. The primary bedroom is right off of the family room and features a spacious private bathroom with separate shower area, walk in closets dual sinks and storage galore. Home has 3 more generous sized bedrooms and two more full bathrooms. Enjoy the quiet backyard area with lots of extra parking for cars, a boat or more. Close to shopping, dining, entertainment, and you can walk to nearby Duff Elementary, Woodland West Park or Shady Valley Country Club.
Location
State TX
County Tarrant
Direction From Fielder Rd, Turn right onto Park Row, Right onto Forest Edge, Left on Country Club Rd
Rooms
Dining Room 2
Interior
Interior Features Cable TV Available, Decorative Lighting, High Speed Internet Available, Kitchen Island, Open Floorplan, Pantry, Vaulted Ceiling(s), Walk-In Closet(s)
Heating Central, Natural Gas
Cooling Ceiling Fan(s), Central Air, Electric
Flooring Carpet, Ceramic Tile, Wood
Fireplaces Number 1
Fireplaces Type Gas Logs
Appliance Dishwasher, Disposal, Gas Range, Gas Water Heater, Double Oven, Plumbed For Gas in Kitchen
Heat Source Central, Natural Gas
Laundry Utility Room
Exterior
Garage Spaces 2.0
Fence Block, Wood
Utilities Available Cable Available, City Sewer, City Water, Electricity Available, Individual Gas Meter, Individual Water Meter
Roof Type Composition
Garage Yes
Building
Lot Description Landscaped, Lrg. Backyard Grass
Story One
Foundation Slab
Structure Type Brick,Siding
Schools
Elementary Schools Duff
High Schools Arlington
School District Arlington Isd
Others
Ownership Elrod
Acceptable Financing Cash, Conventional, FHA, VA Loan
Listing Terms Cash, Conventional, FHA, VA Loan
Financing Cash
Read Less Info
Want to know what your home might be worth? Contact us for a FREE valuation!

Our team is ready to help you sell your home for the highest possible price ASAP

©2025 North Texas Real Estate Information Systems.
Bought with Joseph Rodriguez • eXp Realty LLC
18333 Preston Rd # 100, Dallas, TX, 75252, United States


