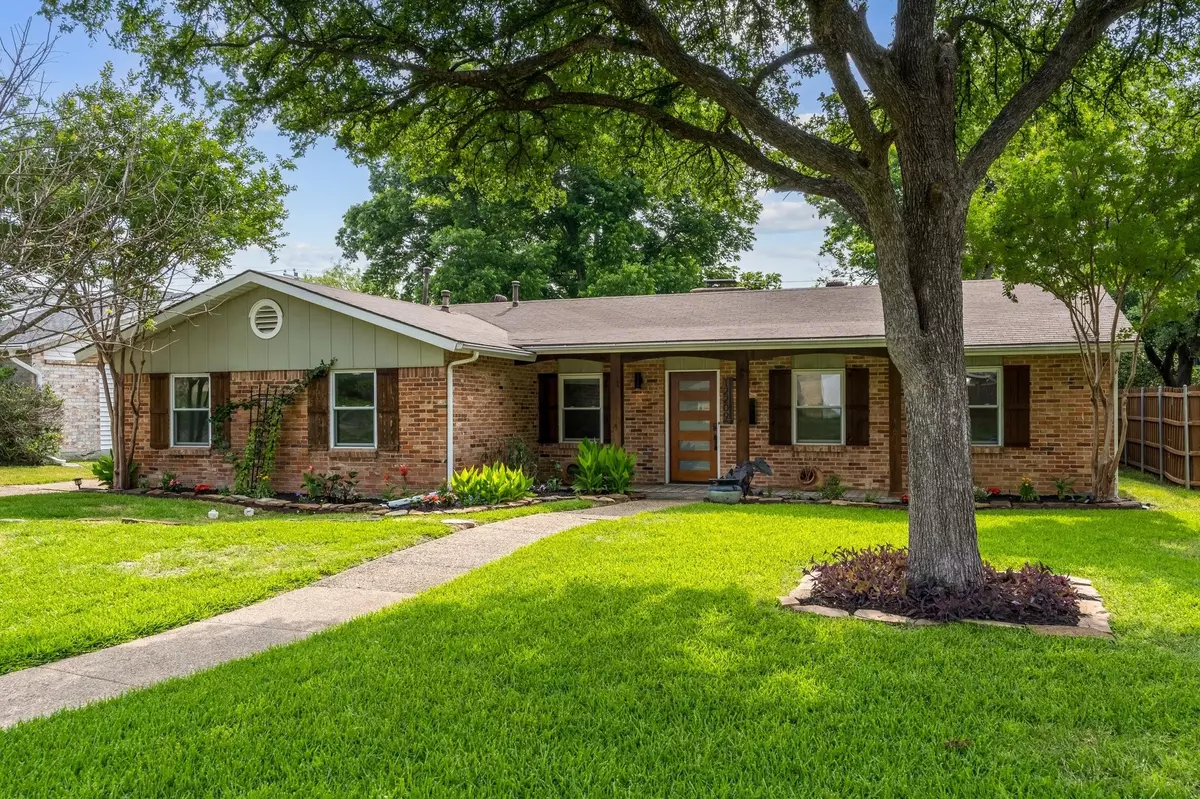$498,500
For more information regarding the value of a property, please contact us for a free consultation.
3 Beds
2 Baths
2,085 SqFt
SOLD DATE : 06/13/2023
Key Details
Property Type Single Family Home
Sub Type Single Family Residence
Listing Status Sold
Purchase Type For Sale
Square Footage 2,085 sqft
Price per Sqft $239
Subdivision Meadow Park Inst 03
MLS Listing ID 20335843
Sold Date 06/13/23
Style Other
Bedrooms 3
Full Baths 2
HOA Y/N None
Year Built 1966
Annual Tax Amount $11,998
Lot Size 10,672 Sqft
Acres 0.245
Lot Dimensions 157 x 70
Property Description
Step inside this mid century beauty that was renovated in 2018. The open concept kitchen includes stainless steel appliances, gorgeous cabinetry with soft close drawers, quartz countertops, built-in microwave and gas range with sleek stainless vent hood. The fridge will convey with the sale of the home! Both the primary and secondary baths feature updated luxury ceramic tile with dual sinks and the primary bath sets itself apart with quartz countertops. The master bedroom has a huge walk-in closet to hold the biggest of wardrobes! Off of the living room is a flex space overlooking to the back covered patio. This bonus room has the ability to function as an office, den, breakfast room, or play area. The laundry room has storage galore with built-in cabinetry and is tucked away from the main living areas of the home. Enter the mechanical drive and find an expansive backyard where complete with a covered patio and grassed lawn with plenty of room for a pool. Great location!
Location
State TX
County Dallas
Community Curbs, Sidewalks
Direction From 635 LBJ head south and turn left (East) on High Meadow Drive and South (Right) on Cedar Bend. House will be on your right.
Rooms
Dining Room 1
Interior
Interior Features Built-in Features, Decorative Lighting, Double Vanity, High Speed Internet Available, Pantry, Walk-In Closet(s)
Heating Central, Electric
Cooling Ceiling Fan(s), Central Air, Electric
Flooring Carpet, Ceramic Tile, Luxury Vinyl Plank
Fireplaces Number 1
Fireplaces Type Gas Logs, Gas Starter, Living Room
Appliance Dishwasher, Disposal, Gas Oven, Gas Range, Gas Water Heater, Microwave, Refrigerator, Vented Exhaust Fan
Heat Source Central, Electric
Laundry Electric Dryer Hookup, Utility Room, Full Size W/D Area, Washer Hookup
Exterior
Exterior Feature Covered Patio/Porch
Garage Spaces 2.0
Fence Fenced
Community Features Curbs, Sidewalks
Utilities Available City Sewer, City Water, Concrete, Curbs, Electricity Connected, Individual Gas Meter, Individual Water Meter, Overhead Utilities
Roof Type Composition
Garage Yes
Building
Lot Description Interior Lot
Story One
Foundation Slab
Structure Type Brick,Siding
Schools
Elementary Schools Gooch
Middle Schools Marsh
High Schools White
School District Dallas Isd
Others
Restrictions Deed
Ownership Of Record
Acceptable Financing Cash, Conventional, FHA, VA Loan
Listing Terms Cash, Conventional, FHA, VA Loan
Financing FHA
Read Less Info
Want to know what your home might be worth? Contact us for a FREE valuation!

Our team is ready to help you sell your home for the highest possible price ASAP

©2024 North Texas Real Estate Information Systems.
Bought with Courtney Hunt • Allie Beth Allman & Assoc.

18333 Preston Rd # 100, Dallas, TX, 75252, United States


