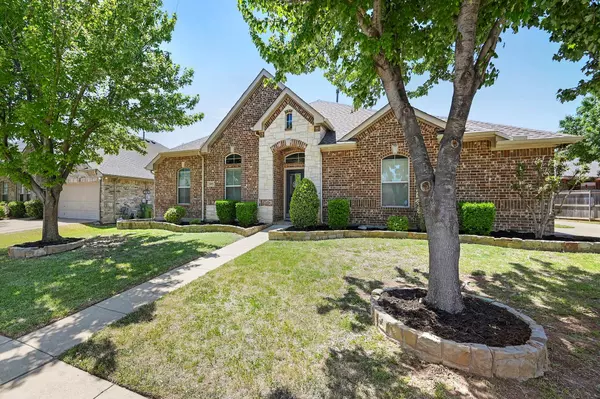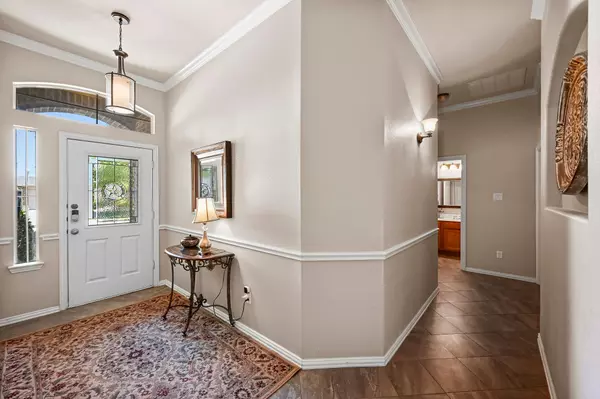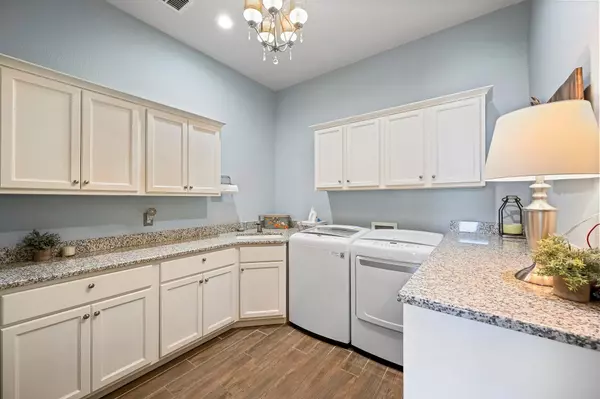$450,000
For more information regarding the value of a property, please contact us for a free consultation.
4 Beds
4 Baths
3,037 SqFt
SOLD DATE : 06/16/2023
Key Details
Property Type Single Family Home
Sub Type Single Family Residence
Listing Status Sold
Purchase Type For Sale
Square Footage 3,037 sqft
Price per Sqft $148
Subdivision Trails The
MLS Listing ID 20271857
Sold Date 06/16/23
Style Traditional
Bedrooms 4
Full Baths 2
Half Baths 2
HOA Fees $51/qua
HOA Y/N Mandatory
Year Built 2005
Annual Tax Amount $8,615
Lot Size 9,931 Sqft
Acres 0.228
Property Description
Don't miss the newest listing in the highly sought after Trails neighborhood. House includes four bedrooms on the main level. The two living spaces provide ample space for all while the media room boasts an oversized screen to enjoy shows. Plenty of natural sunlight throughout the house create a warm inviting atmosphere. The kitchen and living room look out to the large backyard complete with a large, covered patio with electricity. The primary bedroom includes a wall of custom built in cabinets for storage and a remodeled bathroom with granite countertops, soaking tub, and oversized closet. Custom designed laundry room with granite countertops and built in storage. With an extended driveway and side entry garage, the brick and stone elevation of the house gives it amazing curb appeal. The neighborhood pool is a great place to swim and is maintained with HOA dues. New water heater installed in 2022. New HVAC systems installed 2021. Desirable MISD schools including Mansfield High.
Location
State TX
County Tarrant
Direction From Debbie Lane: Turn Nort on Walnut Creek Drive, Turn left onto Chisholm Trail. Turn Right onto Hardwood Trail, Turn Left onto canadian Trail. Turn Left onto Dogwood Trail, and you arrive at 2605 Dogwood Trail.
Rooms
Dining Room 2
Interior
Interior Features Built-in Features, Cable TV Available, Decorative Lighting, Eat-in Kitchen, Granite Counters, Pantry, Sound System Wiring, Walk-In Closet(s)
Heating Central
Cooling Ceiling Fan(s)
Flooring Carpet, Ceramic Tile, Laminate
Fireplaces Number 1
Fireplaces Type Gas, Gas Logs
Equipment Home Theater
Appliance Dishwasher, Disposal
Heat Source Central
Laundry Utility Room, Full Size W/D Area
Exterior
Exterior Feature Covered Patio/Porch, Private Yard
Garage Spaces 2.0
Fence Wood
Utilities Available All Weather Road, Cable Available, City Sewer, City Water, Curbs, Sidewalk, Underground Utilities
Roof Type Composition
Garage Yes
Building
Lot Description Interior Lot, Landscaped, Sprinkler System, Subdivision
Story Two
Foundation Slab
Structure Type Brick
Schools
Elementary Schools Tipps
Middle Schools Wester
High Schools Mansfield
School District Mansfield Isd
Others
Ownership see tax
Acceptable Financing Cash, Conventional, FHA, VA Loan
Listing Terms Cash, Conventional, FHA, VA Loan
Financing Conventional
Special Listing Condition Survey Available
Read Less Info
Want to know what your home might be worth? Contact us for a FREE valuation!

Our team is ready to help you sell your home for the highest possible price ASAP

©2025 North Texas Real Estate Information Systems.
Bought with Christina Fernandez • Fathom Realty
18333 Preston Rd # 100, Dallas, TX, 75252, United States







