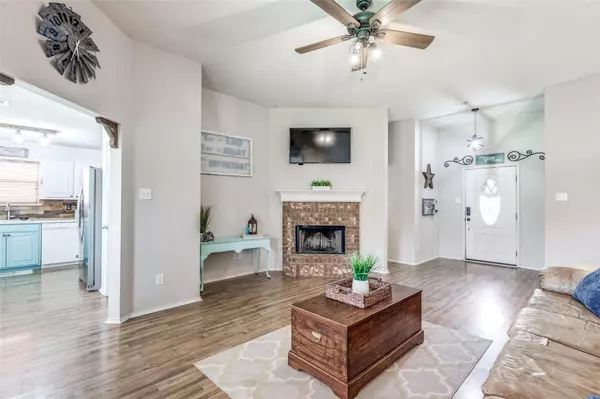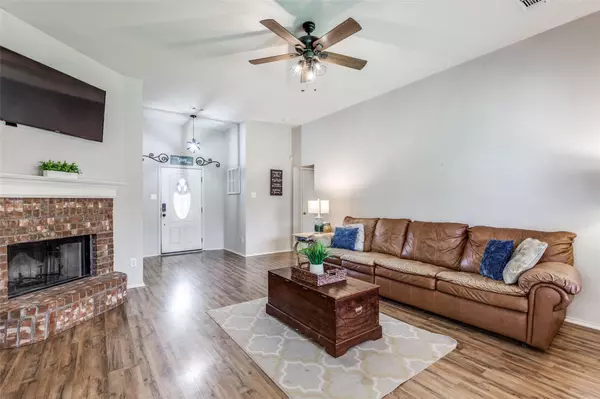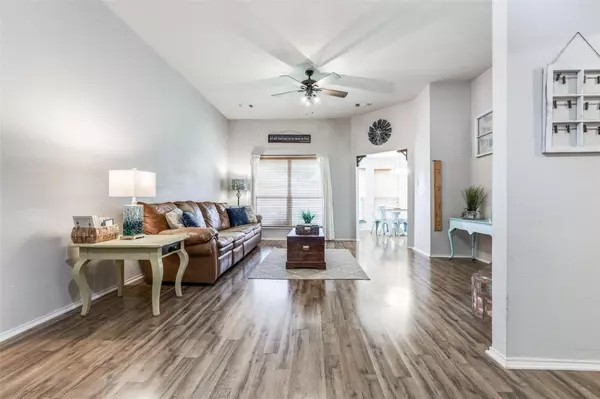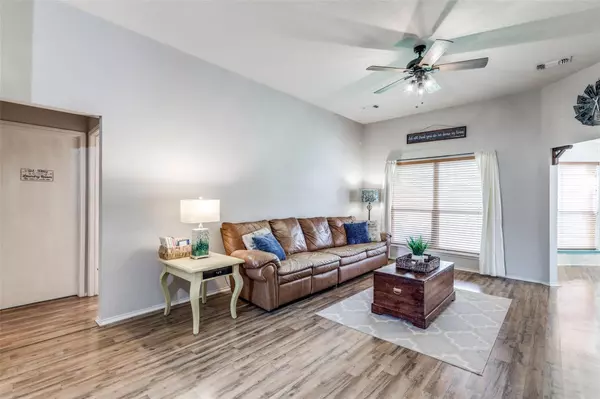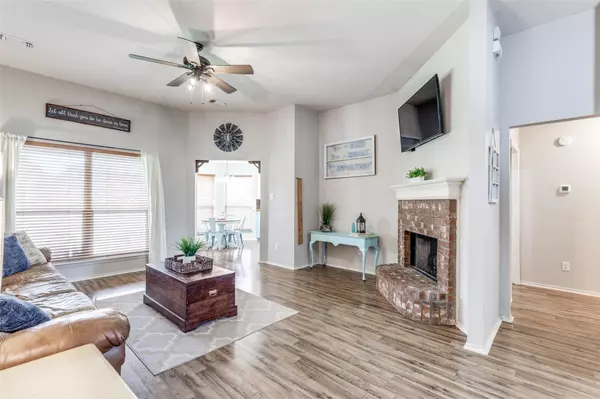$350,000
For more information regarding the value of a property, please contact us for a free consultation.
3 Beds
2 Baths
1,431 SqFt
SOLD DATE : 05/24/2023
Key Details
Property Type Single Family Home
Sub Type Single Family Residence
Listing Status Sold
Purchase Type For Sale
Square Footage 1,431 sqft
Price per Sqft $244
Subdivision Sandy Glen Ph Ii
MLS Listing ID 20310347
Sold Date 05/24/23
Style Traditional
Bedrooms 3
Full Baths 2
HOA Fees $22/ann
HOA Y/N Mandatory
Year Built 2003
Annual Tax Amount $6,097
Lot Size 6,534 Sqft
Acres 0.15
Property Description
Welcome home! Walk up and open the front door to beautiful laminate hardwood floors and a spacious great room! The tall ceilings, large windows and open space with brick wood burning fireplace lead to the eat in kitchen! But this isn't just any kitchen! This one has brightly painted cabinets, lots of light that floods in through the bay window and a backsplash made from reclaimed wood pallets just like something you would see Chip and Joanna Gaines pull off! The countertops are laminate but were painted and covered with epoxy and the new light fixture is something to behold! The primary bedroom has a great walk in closet waiting to be filled and a luxurious soaking tub awaits you after a long day of shopping in the many close by shopping areas including Historic Downtown McKinney! The secondary bedrooms are split from the primary and have walk in closets and their own bathroom and linen closet.
Location
State TX
County Collin
Community Sidewalks
Direction 75 North to White Ave. Go west on White Ave. to left on Community Ave. Take a left onto Heads and Tails Lane. The home will be 5th house on the left.
Rooms
Dining Room 1
Interior
Interior Features Cable TV Available, Decorative Lighting, High Speed Internet Available
Heating Electric
Cooling Central Air, Electric
Flooring Ceramic Tile, Vinyl
Fireplaces Number 1
Fireplaces Type Brick, Family Room, Raised Hearth, Wood Burning
Appliance Dishwasher, Disposal, Electric Range, Microwave
Heat Source Electric
Laundry Electric Dryer Hookup, Utility Room, Full Size W/D Area
Exterior
Exterior Feature Covered Patio/Porch
Garage Spaces 2.0
Fence Back Yard, Wood
Community Features Sidewalks
Utilities Available Cable Available, City Sewer, City Water, Concrete, Curbs, Individual Water Meter, Sidewalk, Underground Utilities
Roof Type Composition
Garage Yes
Building
Lot Description Few Trees, Interior Lot, Landscaped, Sprinkler System, Subdivision
Story One
Foundation Slab
Structure Type Brick
Schools
Elementary Schools Slaughter
Middle Schools Dr Jack Cockrill
High Schools Mckinney Boyd
School District Mckinney Isd
Others
Restrictions Deed
Ownership Ask Agent
Acceptable Financing Cash, Conventional, FHA, VA Loan
Listing Terms Cash, Conventional, FHA, VA Loan
Financing Cash
Special Listing Condition Survey Available
Read Less Info
Want to know what your home might be worth? Contact us for a FREE valuation!

Our team is ready to help you sell your home for the highest possible price ASAP

©2025 North Texas Real Estate Information Systems.
Bought with Angela Downes • Compass RE Texas, LLC.
18333 Preston Rd # 100, Dallas, TX, 75252, United States



