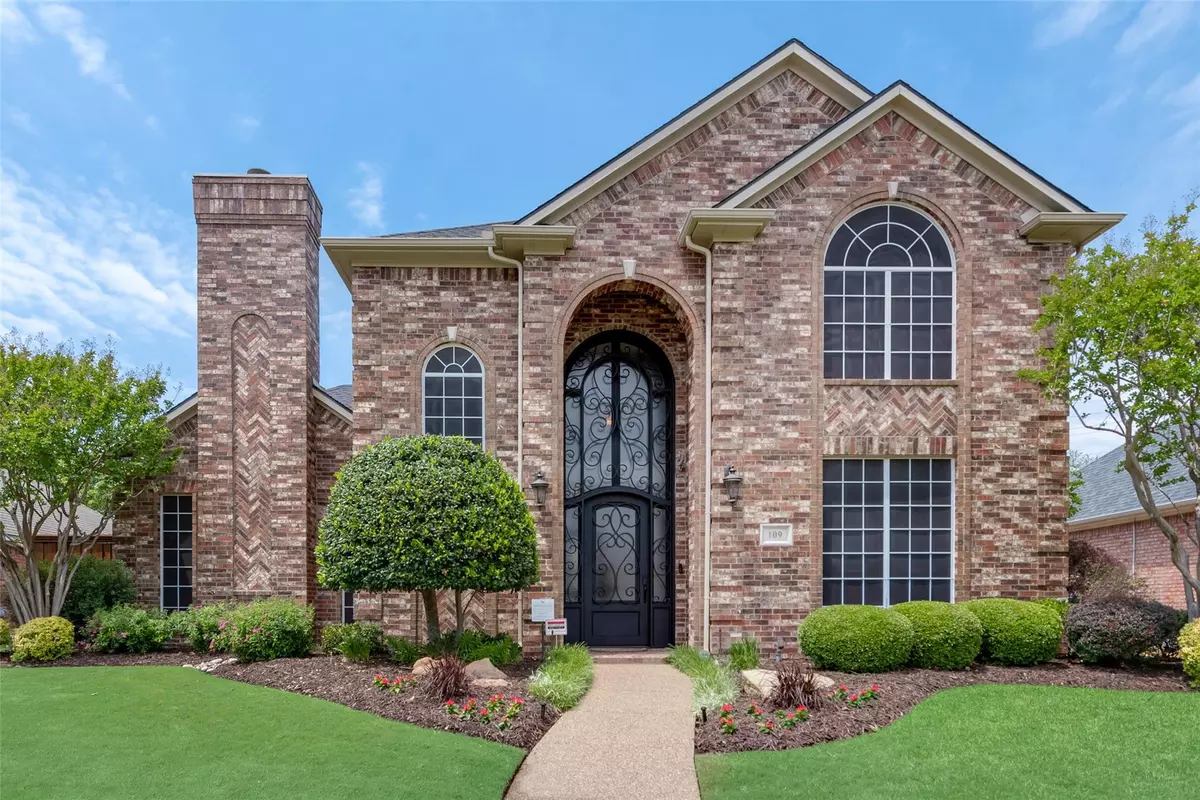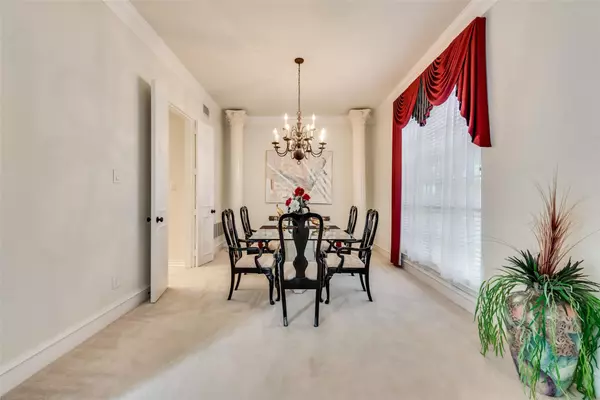$779,500
For more information regarding the value of a property, please contact us for a free consultation.
4 Beds
4 Baths
3,382 SqFt
SOLD DATE : 06/19/2023
Key Details
Property Type Single Family Home
Sub Type Single Family Residence
Listing Status Sold
Purchase Type For Sale
Square Footage 3,382 sqft
Price per Sqft $230
Subdivision Eagle Point Village Riverchase
MLS Listing ID 20324992
Sold Date 06/19/23
Style Traditional
Bedrooms 4
Full Baths 3
Half Baths 1
HOA Fees $15/ann
HOA Y/N Mandatory
Year Built 1995
Annual Tax Amount $11,985
Lot Size 8,145 Sqft
Acres 0.187
Property Description
This Stunning 4 BR's, 3.5 baths, 3 LA's, 2.5 car garage Home in Prime Coppell Golf Course Community of Riverchase Featuring Beautiful Custom 2 Story Iron Entry Door is Loaded with Upgrades. Located on quiet Cul-de-sac. Great Floorplan with All Bedrooms Up! Spacious Open Concept Gourmet Kitchen to Family Room and Extra Large Breakfast Area. Vaulted Ceiling's, Crown Molding throughout. Relaxing Master Suite with Sitting area. Huge Master Closet with Built ins. Beautiful Oasis Pool Area with Outdoor Sound System. Professional Landscape Lighting front and back. Covered Area with Custom Outdoor Kitchen. All Appliances Stay including Extra Refrigerator- Freezer in Garage. All Patio Furniture Stays. Coppell ISD eligible.
Location
State TX
County Dallas
Direction From 35E North: Exit Sandy Lake, Turn Left, Turn left on Riverview Drive, Turn Right on Grapevine Creek Drive, Turn Right on Glade Point Dr, Turn Right on Longmeadow Drive.
Rooms
Dining Room 2
Interior
Interior Features Cathedral Ceiling(s), Chandelier, Decorative Lighting, Double Vanity, Eat-in Kitchen, Granite Counters, High Speed Internet Available, Kitchen Island, Open Floorplan, Pantry, Smart Home System, Vaulted Ceiling(s), Walk-In Closet(s)
Heating Central, Fireplace(s), Natural Gas
Cooling Ceiling Fan(s), Central Air
Flooring Carpet, Ceramic Tile, Hardwood
Fireplaces Number 1
Fireplaces Type Gas Starter
Appliance Dishwasher, Disposal, Electric Oven, Gas Cooktop, Gas Water Heater, Microwave
Heat Source Central, Fireplace(s), Natural Gas
Laundry In Kitchen
Exterior
Exterior Feature Built-in Barbecue, Covered Patio/Porch, Garden(s), Gas Grill, Rain Gutters, Lighting, Outdoor Grill, Outdoor Kitchen, Outdoor Living Center, RV/Boat Parking
Garage Spaces 2.0
Fence Wood
Pool Gunite, In Ground, Outdoor Pool, Private, Water Feature, Waterfall
Utilities Available City Sewer, City Water
Roof Type Composition
Garage Yes
Private Pool 1
Building
Lot Description Interior Lot, Landscaped, No Backyard Grass, Sprinkler System
Story Two
Foundation Slab
Structure Type Block
Schools
Elementary Schools Riverchase
Middle Schools Bush
High Schools Early
School District Carrollton-Farmers Branch Isd
Others
Ownership Gary and Gayland Lyons
Acceptable Financing Cash, Conventional, FHA, VA Loan
Listing Terms Cash, Conventional, FHA, VA Loan
Financing Conventional
Read Less Info
Want to know what your home might be worth? Contact us for a FREE valuation!

Our team is ready to help you sell your home for the highest possible price ASAP

©2024 North Texas Real Estate Information Systems.
Bought with Lisa Waln • RE/MAX Trinity
18333 Preston Rd # 100, Dallas, TX, 75252, United States







