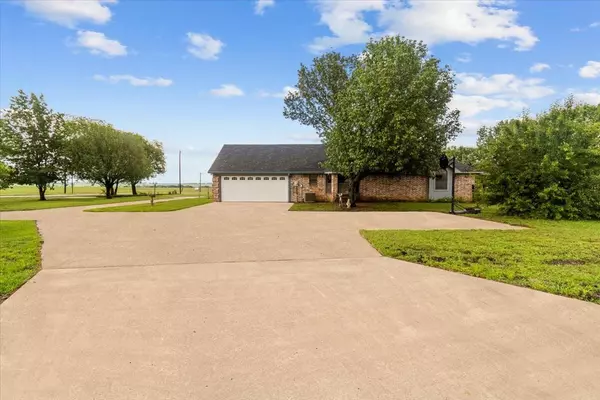$470,000
For more information regarding the value of a property, please contact us for a free consultation.
4 Beds
2 Baths
2,489 SqFt
SOLD DATE : 06/19/2023
Key Details
Property Type Single Family Home
Sub Type Single Family Residence
Listing Status Sold
Purchase Type For Sale
Square Footage 2,489 sqft
Price per Sqft $188
Subdivision Hill Top Ranch
MLS Listing ID 20330936
Sold Date 06/19/23
Bedrooms 4
Full Baths 2
HOA Y/N None
Year Built 1998
Annual Tax Amount $5,109
Lot Size 2.000 Acres
Acres 2.0
Property Description
Your forever home awaits! This 2 acre property sits within minutes of the Godley city limit sign, and has been beautifully maintained by the same owner for 23 years! NO CITY TAXES, NO HOA, & No known restrictions! Property has matured trees & established rose bushes, black metal fencing, plus a 40X60 insulated workshop equipped with water & electricity, 3 roll-up doors, built-in air compressor, 30 and 50 amp RV hook-up and RV parking! 4-2-2 plus 2 dining & 2 family rooms, and custom built-in woodwork. The Primary bedroom has a private back patio entry, and the en suite bath features 2 walk-in closets, double vanity sinks, a custom tiled shower, and accessibility grab bars are installed in the toilet room & shower. Outdoor entertaining is a breeze as the extended back patio is covered & equipped with a ceiling fan, overhead electrical outlet, and has plenty of space for outdoor cooking. Back shed conveys. Home being sold AS-IS. ALL furniture & appliances are for sale!
Location
State TX
County Johnson
Direction From Cleburne: Take TX-171 N to Godley, Turn right on S Main st. and continue on to N Main leading outside of town. Home is on the right side of the road just past Spring Market.
Rooms
Dining Room 2
Interior
Interior Features Built-in Features, Decorative Lighting, Double Vanity, Eat-in Kitchen, High Speed Internet Available, Kitchen Island, Natural Woodwork, Open Floorplan, Pantry, Sound System Wiring, Walk-In Closet(s), Wired for Data
Heating Central, Electric, Fireplace(s)
Cooling Ceiling Fan(s), Central Air, Electric
Flooring Carpet, Ceramic Tile, Hardwood, Luxury Vinyl Plank
Fireplaces Number 1
Fireplaces Type Brick, Den, Electric, Family Room, Living Room, Raised Hearth
Equipment Home Theater
Appliance Dishwasher, Disposal, Electric Cooktop, Electric Oven, Electric Range, Electric Water Heater, Microwave, Vented Exhaust Fan
Heat Source Central, Electric, Fireplace(s)
Laundry Electric Dryer Hookup, Utility Room, Full Size W/D Area, Washer Hookup
Exterior
Exterior Feature Covered Patio/Porch, Rain Gutters, Lighting, Private Yard, RV Hookup, RV/Boat Parking, Storage
Garage Spaces 2.0
Fence Back Yard, Fenced, Gate, High Fence, Metal, Wrought Iron
Utilities Available Aerobic Septic, Cable Available, Co-op Water, Electricity Available, Individual Water Meter, Outside City Limits, Phone Available, Private Sewer, Rural Water District, Septic, Sewer Available, No City Services
Roof Type Composition,Shingle
Garage Yes
Building
Lot Description Acreage, Cleared, Few Trees, Interior Lot, Landscaped, Lrg. Backyard Grass, Many Trees
Story One
Foundation Slab
Structure Type Brick
Schools
Elementary Schools Godley
Middle Schools Godley
High Schools Godley
School District Godley Isd
Others
Restrictions No Known Restriction(s)
Ownership Marie Stowe
Acceptable Financing Cash, Conventional, FHA, USDA Loan, VA Loan
Listing Terms Cash, Conventional, FHA, USDA Loan, VA Loan
Financing Cash
Special Listing Condition Verify Tax Exemptions
Read Less Info
Want to know what your home might be worth? Contact us for a FREE valuation!

Our team is ready to help you sell your home for the highest possible price ASAP

©2024 North Texas Real Estate Information Systems.
Bought with Joy Townsend • Keller Williams Heritage West
18333 Preston Rd # 100, Dallas, TX, 75252, United States







