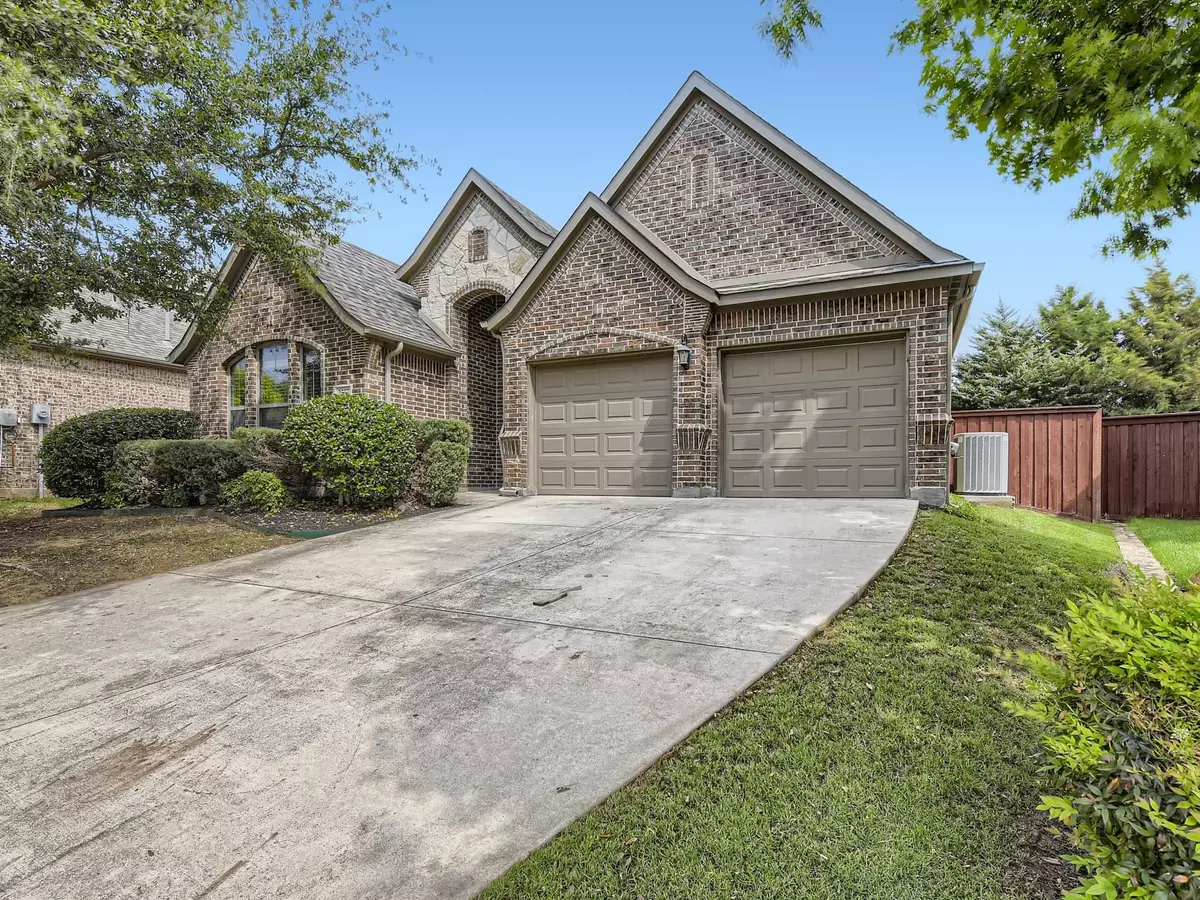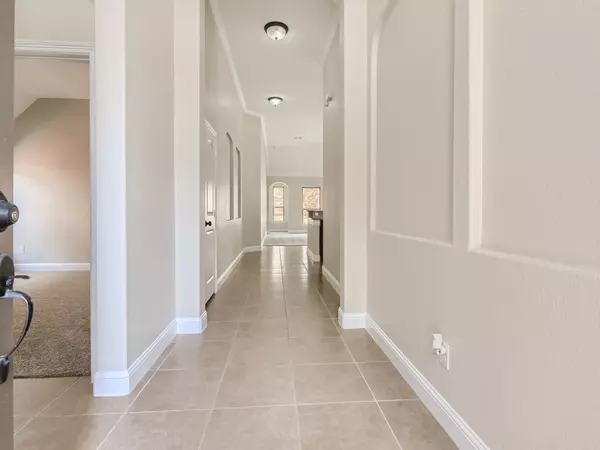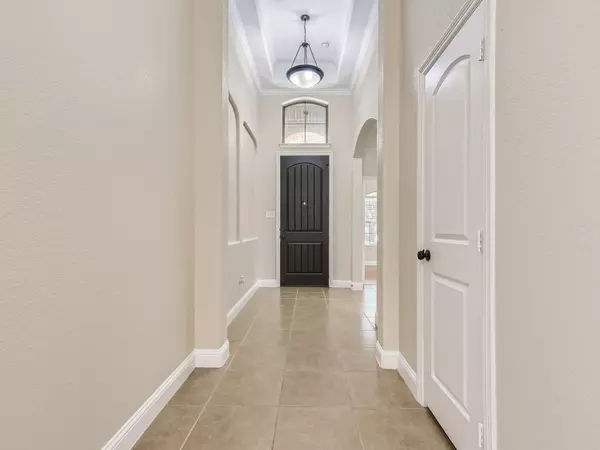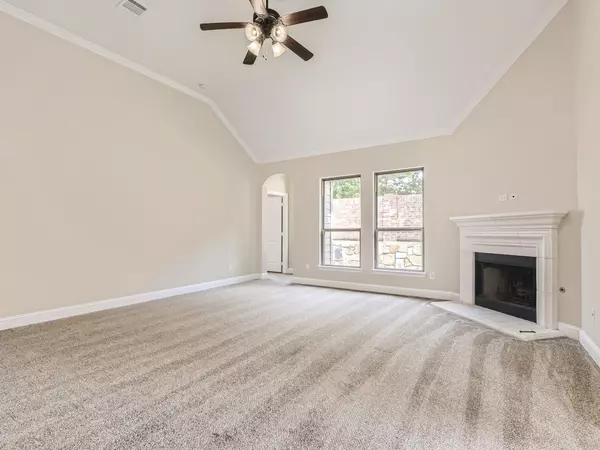$345,000
For more information regarding the value of a property, please contact us for a free consultation.
3 Beds
2 Baths
1,818 SqFt
SOLD DATE : 06/20/2023
Key Details
Property Type Single Family Home
Sub Type Single Family Residence
Listing Status Sold
Purchase Type For Sale
Square Footage 1,818 sqft
Price per Sqft $189
Subdivision Oak Creek Trails
MLS Listing ID 20324984
Sold Date 06/20/23
Style Traditional
Bedrooms 3
Full Baths 2
HOA Fees $18
HOA Y/N Mandatory
Year Built 2011
Annual Tax Amount $6,093
Lot Size 5,967 Sqft
Acres 0.137
Property Description
Click the Virtual Tour link to view the 3D walkthrough. This stunning house boasts refreshed landscaping and lovely curb appeal that will immediately capture your attention. Step inside to discover beautifully refreshed interiors featuring new carpet and fresh paint throughout. The main living areas of this home offer a large, open concept design, creating a spacious and inviting atmosphere. The beautiful kitchen is a true centerpiece, featuring extensive granite counter space, stainless steel appliances, and an extra large breakfast bar. The primary bedroom is a true retreat, offering ample space and comfort. Pamper yourself in the well-appointed ensuite bathroom, which features dual sinks, a luxurious soaking tub, and a large walk-in closet. Two additional bedrooms are strategically placed in a split layout, providing privacy and flexibility. Situated near the community pool, clubhouse and trails as well as The Golf Club at Champions Circle, there is endless fun to be had!
Location
State TX
County Denton
Community Club House, Community Pool, Curbs, Golf, Jogging Path/Bike Path, Sidewalks
Direction I-35W N. Take exit 68 toward Eagle Pkwy. Merge onto N Fwy. Turn left onto Eagle Pkwy. Continue onto Old Blue Mound Rd. Turn right onto FM156. Turn right onto Double Eagle Blvd. Turn right onto Fire Ridge Dr. Turn left at the 1st cross street onto Flowing Springs Dr. Home on left.
Rooms
Dining Room 1
Interior
Interior Features Cable TV Available, Decorative Lighting, Double Vanity, Granite Counters, High Speed Internet Available, Open Floorplan, Pantry, Walk-In Closet(s)
Heating Central
Cooling Ceiling Fan(s), Central Air
Flooring Carpet, Tile
Fireplaces Number 1
Fireplaces Type Living Room
Appliance Dishwasher, Disposal, Electric Range, Gas Water Heater, Microwave
Heat Source Central
Laundry Utility Room, On Site
Exterior
Exterior Feature Covered Patio/Porch, Rain Gutters, Private Yard
Garage Spaces 2.0
Fence Back Yard, Brick, Fenced, Wood
Community Features Club House, Community Pool, Curbs, Golf, Jogging Path/Bike Path, Sidewalks
Utilities Available Cable Available, City Sewer, City Water, Concrete, Curbs, Electricity Available, Natural Gas Available, Phone Available, Sewer Available, Sidewalk
Roof Type Composition
Garage Yes
Building
Lot Description Few Trees, Interior Lot, Landscaped, Lrg. Backyard Grass, Subdivision
Story One
Foundation Slab
Structure Type Brick,Rock/Stone,Siding
Schools
Elementary Schools Hatfield
Middle Schools Pike
High Schools Northwest
School District Northwest Isd
Others
Restrictions Deed
Ownership WIGGINTON, CHARLES & LOIS
Acceptable Financing Cash, Conventional, FHA, VA Loan
Listing Terms Cash, Conventional, FHA, VA Loan
Financing Conventional
Read Less Info
Want to know what your home might be worth? Contact us for a FREE valuation!

Our team is ready to help you sell your home for the highest possible price ASAP

©2025 North Texas Real Estate Information Systems.
Bought with Stuart Deane • TDT Realtors
18333 Preston Rd # 100, Dallas, TX, 75252, United States







