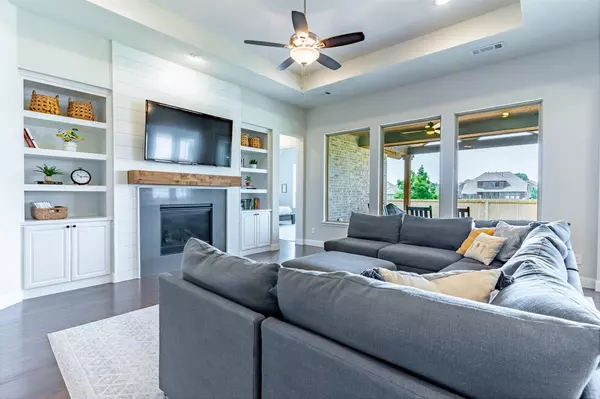$609,900
For more information regarding the value of a property, please contact us for a free consultation.
3 Beds
3 Baths
2,383 SqFt
SOLD DATE : 06/21/2023
Key Details
Property Type Single Family Home
Sub Type Single Family Residence
Listing Status Sold
Purchase Type For Sale
Square Footage 2,383 sqft
Price per Sqft $255
Subdivision Trinity Falls Planning Unit 2 Ph 2
MLS Listing ID 20336498
Sold Date 06/21/23
Style Traditional
Bedrooms 3
Full Baths 2
Half Baths 1
HOA Fees $125/qua
HOA Y/N Mandatory
Year Built 2018
Annual Tax Amount $9,487
Lot Size 8,189 Sqft
Acres 0.188
Property Description
Experience the epitome of luxury living, where meticulous craftsmanship, and natural beauty converge in sought out Trinity Falls. The spacious living area is bathed in natural light pouring in through large windows, creating a bright and inviting atmosphere. The kitchen is equipped with stainless steel appliances, granite countertops, a large island, and is a chef's dream come true. The residence features three generously sized bedrooms, including a lavish master suite that offers a tranquil retreat featuring a soaking tub, walk-in shower, and dual vanities. The remaining bedrooms are equally well-appointed, each offering ample closet space and easy access to beautifully designed bathrooms. Enjoy a second living area or game room, centrally located, offering plenty of space. Step onto the expansive patio, overlooking a greenbelt, perfect for hosting gatherings with family and friends. Community amenities GALORE offer an unparalleled living experience! You don't want to miss this one!
Location
State TX
County Collin
Community Club House, Community Pool, Community Sprinkler, Fitness Center, Greenbelt, Jogging Path/Bike Path, Park, Playground, Sidewalks
Direction Takr N Central Expressway N, Take exit 43 toward Laud Howell Pkwy, Left on Laud Howell Pkwy, Turn right onto Trinity Falls Pkwy, Turn right onto E Sweetwater Cove, Turn left onto Champion Creek Dr, Turn right onto Krause Springs Dr, Destination will be on the right
Rooms
Dining Room 1
Interior
Interior Features High Speed Internet Available
Heating Central, Fireplace(s), Natural Gas
Cooling Ceiling Fan(s), Central Air, Electric
Flooring Carpet, Ceramic Tile, Wood
Fireplaces Number 1
Fireplaces Type Brick, Gas Logs, Gas Starter, Heatilator, Living Room, Stone
Appliance Dishwasher, Disposal, Microwave
Heat Source Central, Fireplace(s), Natural Gas
Laundry Electric Dryer Hookup, Utility Room, Full Size W/D Area, Washer Hookup
Exterior
Exterior Feature Covered Patio/Porch, Private Yard
Garage Spaces 2.0
Fence Wood
Community Features Club House, Community Pool, Community Sprinkler, Fitness Center, Greenbelt, Jogging Path/Bike Path, Park, Playground, Sidewalks
Utilities Available City Sewer, City Water, MUD Sewer, MUD Water, Other
Roof Type Composition
Garage Yes
Building
Lot Description Adjacent to Greenbelt, Few Trees, Interior Lot, Landscaped, Sprinkler System, Subdivision
Story One
Foundation Slab
Structure Type Brick,Rock/Stone
Schools
Elementary Schools Naomi Press
Middle Schools Johnson
High Schools Mckinney North
School District Mckinney Isd
Others
Restrictions Deed
Ownership of record
Acceptable Financing Cash, Conventional, FHA, VA Loan
Listing Terms Cash, Conventional, FHA, VA Loan
Financing Conventional
Special Listing Condition Deed Restrictions
Read Less Info
Want to know what your home might be worth? Contact us for a FREE valuation!

Our team is ready to help you sell your home for the highest possible price ASAP

©2024 North Texas Real Estate Information Systems.
Bought with Ginger Sparks • Coldwell Banker Realty Plano
18333 Preston Rd # 100, Dallas, TX, 75252, United States







