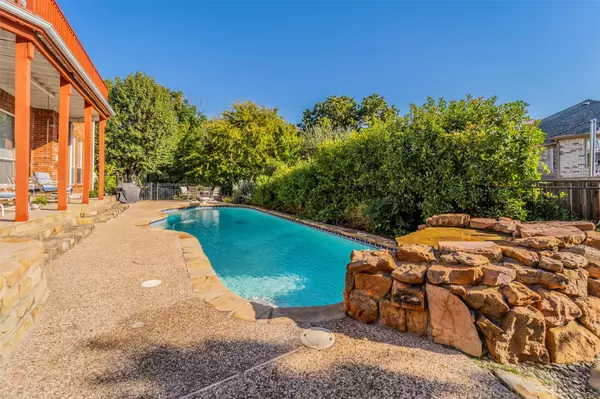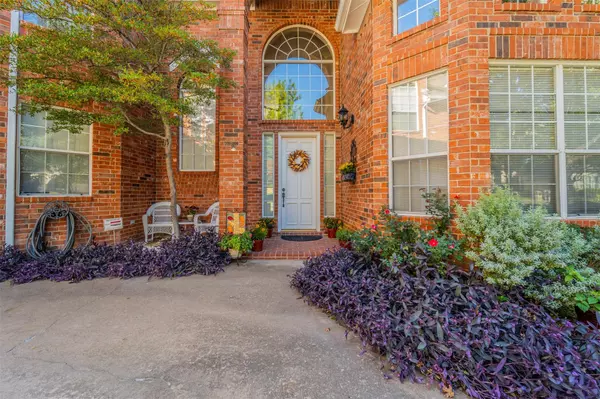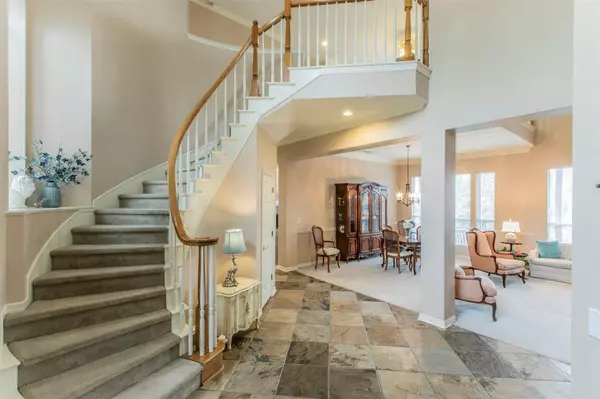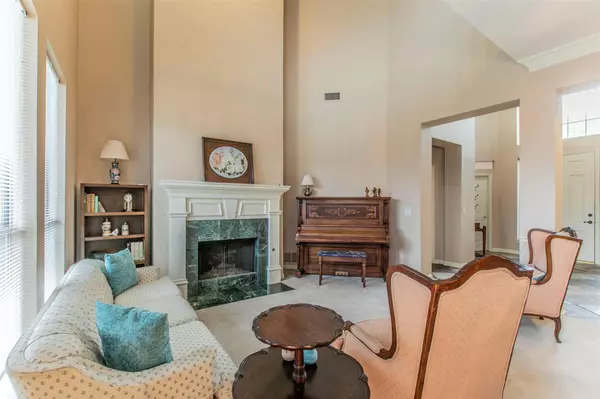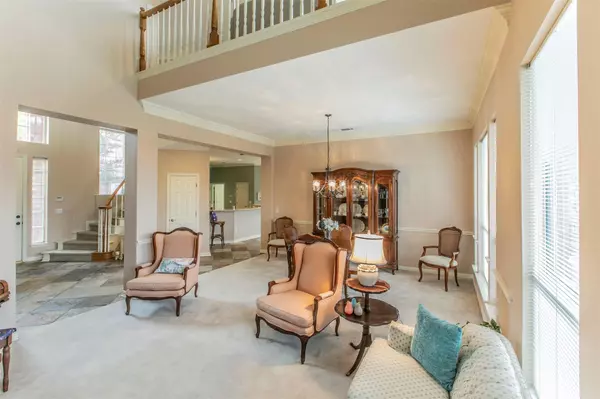$749,900
For more information regarding the value of a property, please contact us for a free consultation.
5 Beds
4 Baths
3,788 SqFt
SOLD DATE : 06/23/2023
Key Details
Property Type Single Family Home
Sub Type Single Family Residence
Listing Status Sold
Purchase Type For Sale
Square Footage 3,788 sqft
Price per Sqft $197
Subdivision Hills Creek At Stonebridge Ph Ii
MLS Listing ID 20256357
Sold Date 06/23/23
Style Traditional
Bedrooms 5
Full Baths 4
HOA Fees $75/ann
HOA Y/N Mandatory
Year Built 1993
Annual Tax Amount $10,040
Lot Size 0.260 Acres
Acres 0.26
Lot Dimensions less than .5 acre
Property Description
This pool is perfect for the summer! Pool has waterfall, diving board and second floor deck. This 5 bdrm home is perfect for a large family. All bedrooms have access to bathrooms. First floor Master Suite has an ensuite, walk in closet, and a view of the pool with access. This home has 2 fireplaces and 3 living areas. The 5th bdrm on the 2nd floor has endless possibilities as either a large bedroom, media room or home office. Tons of storage throughout. Downstairs you'll experience views of the pool from all rooms. This house has great spaces for entertaining and a grand stairway entrance. Recent updates include new flooring, painting throughout, updated sinks and light fixtures. Large 3 car garage has shelving for the DIY pro. In the coveted Stonebridge Ranch development with desirable MISD schools, top golf courses, hiking biking trails, tennis courts, The Beach Club and aquatic centers. Beautiful mature trees in neighborhood.
Location
State TX
County Collin
Direction Conveniently located off Lake Forest Road North of Eldorado and Hwy 121 and South of Virginia Parkway.
Rooms
Dining Room 2
Interior
Interior Features Cable TV Available, Decorative Lighting, Eat-in Kitchen
Heating Zoned
Cooling Central Air, Electric, Zoned, Other
Flooring Carpet, Ceramic Tile, Slate, Wood
Fireplaces Number 2
Fireplaces Type Family Room, Living Room
Appliance Dishwasher, Disposal, Microwave, Refrigerator
Heat Source Zoned
Laundry Utility Room
Exterior
Garage Spaces 3.0
Fence Wrought Iron
Pool Diving Board, Fenced, Water Feature
Utilities Available City Sewer, City Water, Curbs, Sidewalk
Roof Type Composition
Garage Yes
Private Pool 1
Building
Story Two
Foundation Slab
Structure Type Brick
Schools
Elementary Schools Glenoaks
Middle Schools Dowell
High Schools Mckinney Boyd
School District Mckinney Isd
Others
Acceptable Financing Cash, Conventional, FHA, VA Loan
Listing Terms Cash, Conventional, FHA, VA Loan
Financing VA
Read Less Info
Want to know what your home might be worth? Contact us for a FREE valuation!

Our team is ready to help you sell your home for the highest possible price ASAP

©2025 North Texas Real Estate Information Systems.
Bought with Charlotte Case • RE/MAX Town & Country
18333 Preston Rd # 100, Dallas, TX, 75252, United States



