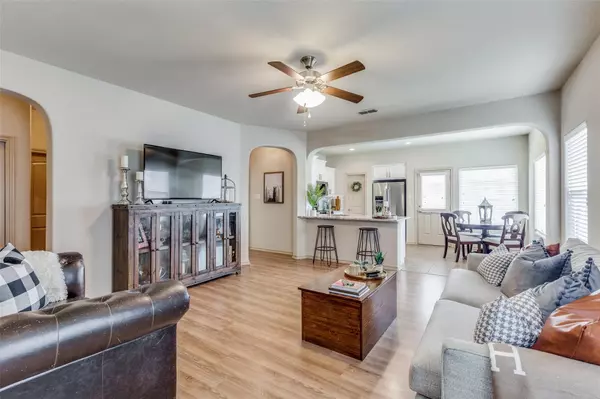$285,000
For more information regarding the value of a property, please contact us for a free consultation.
3 Beds
2 Baths
1,373 SqFt
SOLD DATE : 06/28/2023
Key Details
Property Type Single Family Home
Sub Type Single Family Residence
Listing Status Sold
Purchase Type For Sale
Square Footage 1,373 sqft
Price per Sqft $207
Subdivision Summer Creek Ranch Add
MLS Listing ID 20344395
Sold Date 06/28/23
Bedrooms 3
Full Baths 2
HOA Fees $24
HOA Y/N Mandatory
Year Built 2014
Lot Size 7,405 Sqft
Acres 0.17
Lot Dimensions 0.17
Property Description
Immaculate home featuring modern finishes, an open & airy floor plan that includes 3 bedrooms, 2 baths & a 2-car garage! The stunning kitchen is the perfect blend of form & function, with an open layout & natural light. Whether you're cooking for a crowd or just whipping up a quick meal, this space has everything you need, including stainless steel appliances and a sleek electric stove top (although the kitchen is plumbed for gas). The top-of-the-line granite countertops extend for the perfect dine-in kitchen. The bathrooms boast gorgeous updated fixtures, hardware, under-mount sinks, and granite. Energy efficient with gas heat & water heater, low E windows, and radiant barrier. The full sprinkler system and well-manicured lawn with a covered patio make this home perfect for families or those who love to entertain. Located on a large cul-de-sac, this home offers privacy and a peaceful setting, with quick access to Chisholm Trail Pkwy and only 16 minutes to Downtown Fort Worth!
Location
State TX
County Tarrant
Community Club House, Community Pool, Greenbelt, Jogging Path/Bike Path, Lake, Park, Playground, Sidewalks
Direction South Chisholm Trail Pkwy. Exit & take Left at McPherson Blvd, at the traffic circle stay on McPherson, turn Right on Willow Branch Way, take a Left on Elkhart Dr, then turn Right on Preston Creek Way
Rooms
Dining Room 1
Interior
Interior Features Eat-in Kitchen, Granite Counters, Open Floorplan, Pantry
Heating Central, Natural Gas
Cooling Central Air, Electric
Flooring Ceramic Tile, Luxury Vinyl Plank
Appliance Dishwasher, Electric Cooktop, Electric Oven, Gas Water Heater, Microwave, Plumbed For Gas in Kitchen
Heat Source Central, Natural Gas
Laundry Utility Room, Full Size W/D Area
Exterior
Exterior Feature Covered Patio/Porch
Garage Spaces 2.0
Community Features Club House, Community Pool, Greenbelt, Jogging Path/Bike Path, Lake, Park, Playground, Sidewalks
Utilities Available Cable Available, City Sewer, City Water, Co-op Electric, Individual Gas Meter, Individual Water Meter
Roof Type Composition
Garage Yes
Building
Lot Description Cul-De-Sac
Story One
Foundation Slab
Structure Type Brick
Schools
Elementary Schools June W Davis
Middle Schools Summer Creek
High Schools North Crowley
School District Crowley Isd
Others
Ownership Cody Wright
Acceptable Financing Cash, Conventional, FHA, VA Loan
Listing Terms Cash, Conventional, FHA, VA Loan
Financing Cash
Read Less Info
Want to know what your home might be worth? Contact us for a FREE valuation!

Our team is ready to help you sell your home for the highest possible price ASAP

©2025 North Texas Real Estate Information Systems.
Bought with Steve Frank • United Real Estate
18333 Preston Rd # 100, Dallas, TX, 75252, United States







