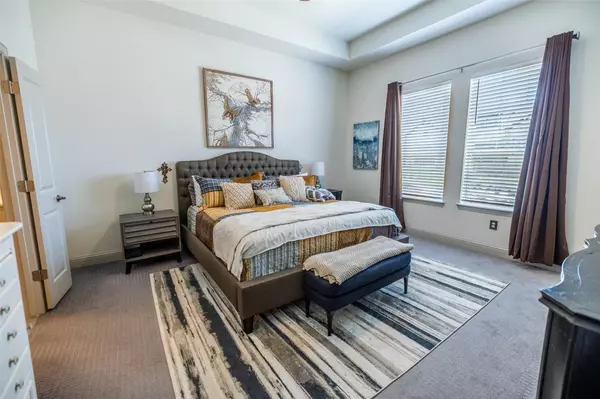$420,000
For more information regarding the value of a property, please contact us for a free consultation.
2 Beds
2 Baths
1,569 SqFt
SOLD DATE : 06/29/2023
Key Details
Property Type Townhouse
Sub Type Townhouse
Listing Status Sold
Purchase Type For Sale
Square Footage 1,569 sqft
Price per Sqft $267
Subdivision Viridian Village 2C
MLS Listing ID 20336323
Sold Date 06/29/23
Style Traditional
Bedrooms 2
Full Baths 2
HOA Fees $260/qua
HOA Y/N Mandatory
Year Built 2020
Annual Tax Amount $8,115
Lot Size 4,181 Sqft
Acres 0.096
Property Description
Stunning home with 2beds, 2baths, 2car garage with extra storage, invites you into a beautifully laid out open floor plan with large living and dining areas, kitchen with stainless steel appliances, granite countertops, plenty of cabinet space, gas range, and shelved pantry. The primary suite is a dream come true with views to the open courtyard, an ensuite bathroom with separate shower, double vanities, linen closet, and walk in closet. The second bedroom also faces the courtyard and is near the full bath. The dining area leads out into the covered side porch, perfect to enjoy time out with family. The property is located close to the parking spaces available, making visiting convenient for guests! Enjoy all that Viridian has to offer such as the lake, Lake Club, Sailing Center, volleyball & tennis courts, jogging & walking trails, multiple parks, an elementary, dog parks, & more! Another bonus: home has custom Christmas lights!
Location
State TX
County Tarrant
Community Club House, Community Pool, Greenbelt, Jogging Path/Bike Path, Lake, Park, Playground, Pool, Sidewalks, Tennis Court(S)
Direction From I30, take exit to N.Collins and head straight until you reach Blue Lake, turn right and you will be in Viridian.
Rooms
Dining Room 1
Interior
Interior Features Cable TV Available, Decorative Lighting, Granite Counters, High Speed Internet Available, Open Floorplan, Walk-In Closet(s)
Heating Natural Gas
Cooling Central Air
Flooring Wood
Appliance Dishwasher, Disposal, Gas Range, Microwave, Water Softener
Heat Source Natural Gas
Laundry Electric Dryer Hookup, Utility Room, Full Size W/D Area
Exterior
Exterior Feature Courtyard, Covered Patio/Porch, Rain Gutters
Garage Spaces 2.0
Fence Wrought Iron
Community Features Club House, Community Pool, Greenbelt, Jogging Path/Bike Path, Lake, Park, Playground, Pool, Sidewalks, Tennis Court(s)
Utilities Available City Sewer, City Water
Roof Type Composition
Garage Yes
Building
Lot Description Subdivision
Story One
Foundation Slab
Structure Type Brick
Schools
Elementary Schools Viridian
High Schools Trinity
School District Hurst-Euless-Bedford Isd
Others
Ownership See tax rolls
Acceptable Financing Cash, Conventional, FHA, VA Loan
Listing Terms Cash, Conventional, FHA, VA Loan
Financing Conventional
Read Less Info
Want to know what your home might be worth? Contact us for a FREE valuation!

Our team is ready to help you sell your home for the highest possible price ASAP

©2025 North Texas Real Estate Information Systems.
Bought with Michael Devries • RE/MAX Pinnacle Group Realtors
18333 Preston Rd # 100, Dallas, TX, 75252, United States







