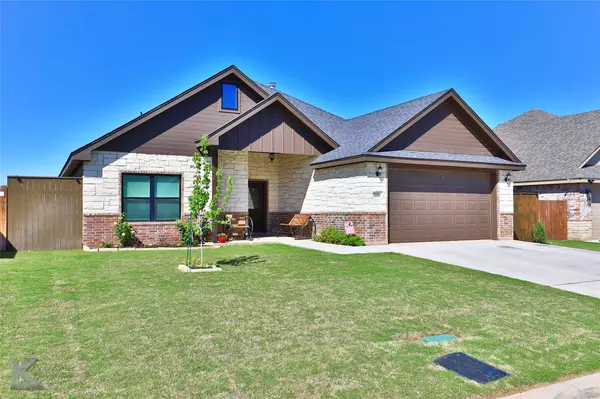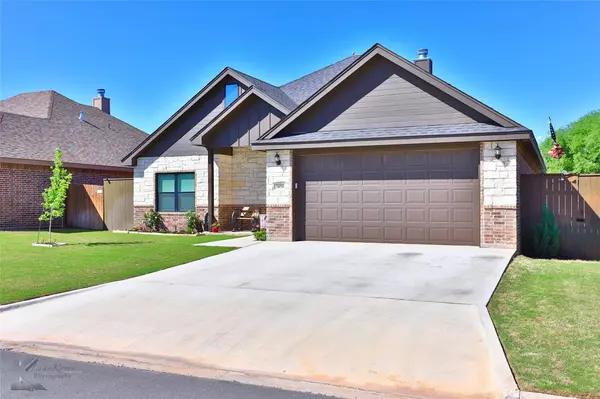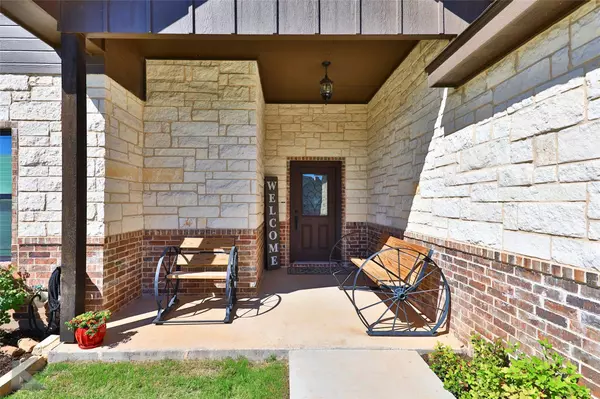$285,000
For more information regarding the value of a property, please contact us for a free consultation.
3 Beds
2 Baths
1,676 SqFt
SOLD DATE : 06/30/2023
Key Details
Property Type Single Family Home
Sub Type Single Family Residence
Listing Status Sold
Purchase Type For Sale
Square Footage 1,676 sqft
Price per Sqft $170
Subdivision Enclave Sec 2
MLS Listing ID 20310394
Sold Date 06/30/23
Style Traditional
Bedrooms 3
Full Baths 2
HOA Fees $12/ann
HOA Y/N Mandatory
Year Built 2020
Annual Tax Amount $5,733
Lot Size 7,405 Sqft
Acres 0.17
Property Description
This 1 owner home has so much curb appeal from beautifully manicured lawn, landscaping & eye-catching brick & stone combo design to the large front porch welcomes you to enter into your home. Upon entering you will see its electric fireplace that is surrounded by custom shelving for those special memories to display. Very workable kitchen with quartz countertops, island for meal preps & all stainless steel appliances. Primary bedroom is tucked away for complete privacy from other bedrooms. Primary bathroom has a nice size soaker tub for complete relaxation & a separate large, tiled shower & wrap around closet. Plenty of storage within this home with an added large closet in the hallway to use as another pantry or just more storage. Backyard gives you an oasis away from the hustle and bustle of life. Complete privacy with 7 foot privacy fence, relax & enjoy in your hot tub or relax under your custom made pergola gazing at the evening stars. Backyard storage shed is staying.
Location
State TX
County Taylor
Community Playground
Direction GPS Friendly
Rooms
Dining Room 1
Interior
Interior Features Cable TV Available, Decorative Lighting, Flat Screen Wiring, High Speed Internet Available, Kitchen Island, Open Floorplan, Pantry, Walk-In Closet(s)
Heating Central, Fireplace(s)
Cooling Ceiling Fan(s), Central Air
Flooring Carpet, Ceramic Tile, Luxury Vinyl Plank
Fireplaces Number 1
Fireplaces Type Electric
Appliance Dishwasher, Disposal, Electric Range, Microwave, Refrigerator
Heat Source Central, Fireplace(s)
Laundry Electric Dryer Hookup, Full Size W/D Area, Washer Hookup
Exterior
Exterior Feature Covered Patio/Porch
Garage Spaces 1.0
Fence Privacy
Community Features Playground
Utilities Available Asphalt, Cable Available, City Sewer, City Water, Community Mailbox, Curbs, Electricity Available, Electricity Connected, Underground Utilities
Roof Type Composition
Garage Yes
Building
Lot Description Few Trees, Interior Lot, Landscaped, Lrg. Backyard Grass, Sprinkler System, Subdivision
Story One
Foundation Slab
Structure Type Brick,Rock/Stone,Siding
Schools
Elementary Schools Taylor
Middle Schools Craig
High Schools Abilene
School District Abilene Isd
Others
Ownership Steven W. Henry & Tammie L. Henry
Acceptable Financing Cash, Conventional, FHA, VA Loan
Listing Terms Cash, Conventional, FHA, VA Loan
Financing VA
Read Less Info
Want to know what your home might be worth? Contact us for a FREE valuation!

Our team is ready to help you sell your home for the highest possible price ASAP

©2025 North Texas Real Estate Information Systems.
Bought with Sheridan Cruz • eXp Realty LLC Abilene
18333 Preston Rd # 100, Dallas, TX, 75252, United States







