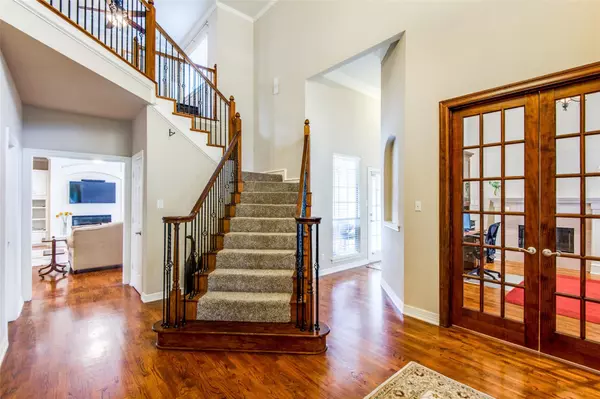$779,000
For more information regarding the value of a property, please contact us for a free consultation.
4 Beds
4 Baths
3,193 SqFt
SOLD DATE : 06/30/2023
Key Details
Property Type Single Family Home
Sub Type Single Family Residence
Listing Status Sold
Purchase Type For Sale
Square Footage 3,193 sqft
Price per Sqft $243
Subdivision Pecan Ridge Estates
MLS Listing ID 20299559
Sold Date 06/30/23
Style Traditional
Bedrooms 4
Full Baths 3
Half Baths 1
HOA Fees $25/ann
HOA Y/N Mandatory
Year Built 1992
Annual Tax Amount $13,834
Lot Size 10,105 Sqft
Acres 0.232
Property Description
Ths stuning N facing custm home located in highly desirable Prestigious pecan ridge estate neighborhood. This home has it all! Grt location just minutes frm highwys. Welcomes wth an open floor plan, Solid Hardwood Flrs, Plantation Shutters, 4bdrms, 3.1 bth, 2 lving areas, plus a library which is an independent office wth built in cabinets, a fireplacea and frenchdoors. Updated ktchn wth induction cooktop, quartz Counters, Stainless Appliances, 32inch sink. Bckyrd has its own beauty wth a Saltwater Pool, Spa, Kids Safety Fence, Pergola, covered Patio with detachable net wall, 3 Car Garage, Sliding Electric Gate. Master down wth pool view. Upstairs features 3 additional bdrms, with 1 full attached bathrm and 1 shared Jack and Jill. Wter heater-2023, Trane AC unts, added radiant barriers in the attic. Has water softner(not connected). Short distance to schools, library, parks and market places. Don't want to miss this beautiful House.
Location
State TX
County Dallas
Direction Use google map
Rooms
Dining Room 2
Interior
Interior Features Cable TV Available, Decorative Lighting, Granite Counters, High Speed Internet Available, Open Floorplan, Pantry, Walk-In Closet(s)
Heating Central, Natural Gas
Cooling Central Air, Electric
Flooring Carpet, Tile, Wood
Fireplaces Number 2
Fireplaces Type Brick, Family Room, Gas Logs, Library
Appliance Dishwasher, Disposal, Electric Cooktop, Electric Range, Gas Oven, Microwave, Double Oven, Plumbed For Gas in Kitchen
Heat Source Central, Natural Gas
Laundry Electric Dryer Hookup, Gas Dryer Hookup, Utility Room, Full Size W/D Area, Washer Hookup
Exterior
Exterior Feature Covered Patio/Porch, Rain Gutters, Lighting, Outdoor Living Center, Storage
Garage Spaces 3.0
Fence Back Yard, Gate, Wood
Pool Cabana, Fenced, In Ground, Outdoor Pool, Pool/Spa Combo, Salt Water
Utilities Available Alley, City Sewer, City Water, Curbs, Individual Gas Meter, Individual Water Meter, Sidewalk, Underground Utilities
Roof Type Composition
Garage Yes
Private Pool 1
Building
Lot Description Acreage, Few Trees, Landscaped, Sprinkler System
Story Two
Foundation Slab
Structure Type Brick,Rock/Stone
Schools
Elementary Schools Towncenter
Middle Schools Coppellnor
High Schools Coppell
School District Coppell Isd
Others
Restrictions Deed,Development
Financing Conventional
Read Less Info
Want to know what your home might be worth? Contact us for a FREE valuation!

Our team is ready to help you sell your home for the highest possible price ASAP

©2024 North Texas Real Estate Information Systems.
Bought with Fahri Olgundeney • Rogers Healy and Associates
18333 Preston Rd # 100, Dallas, TX, 75252, United States







