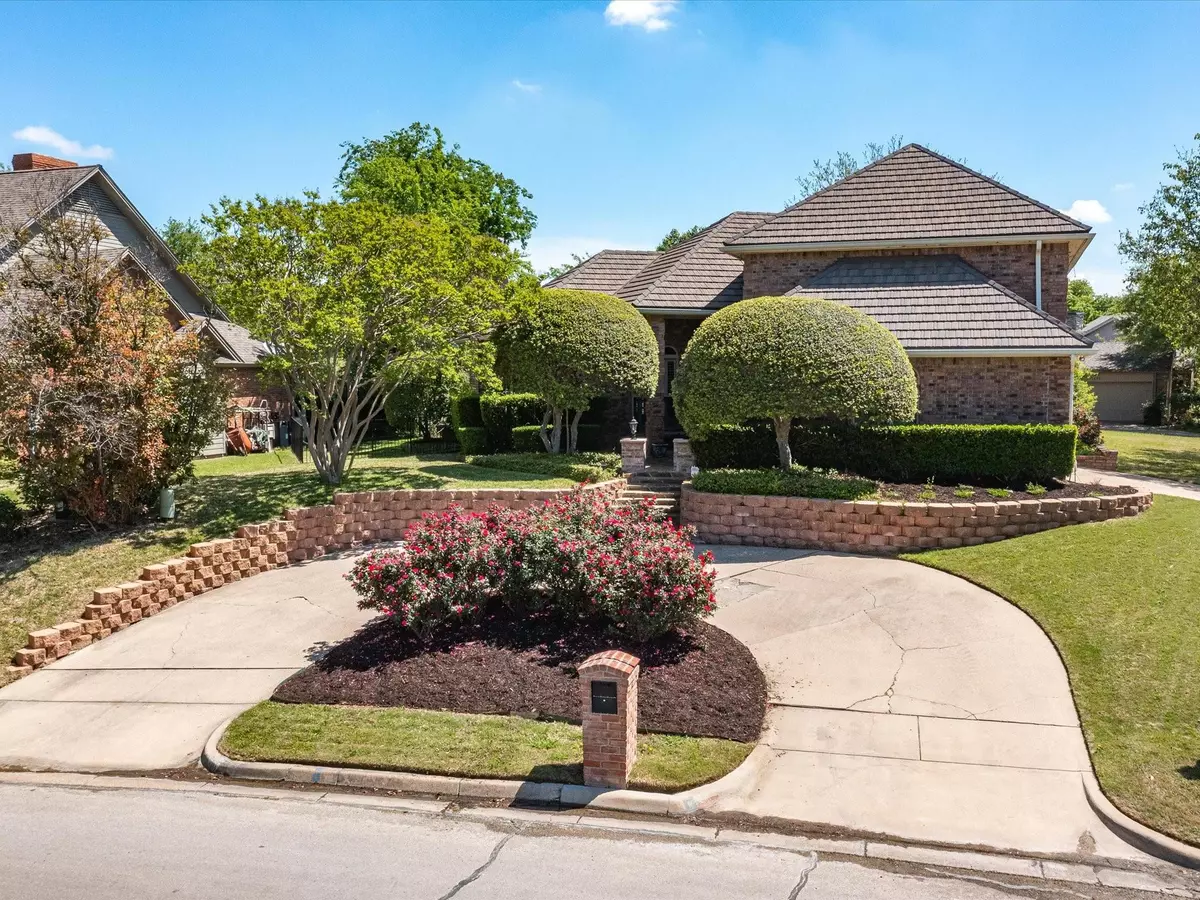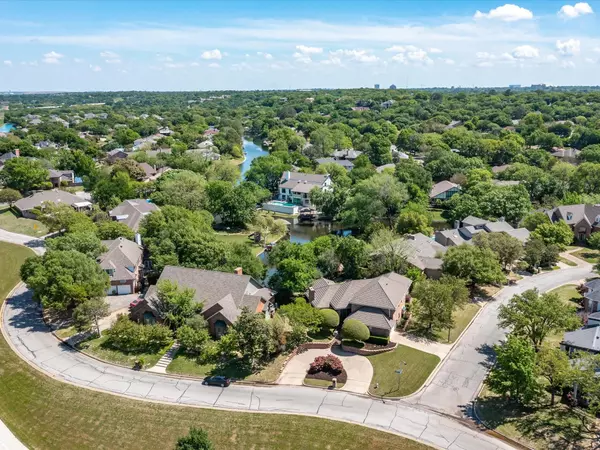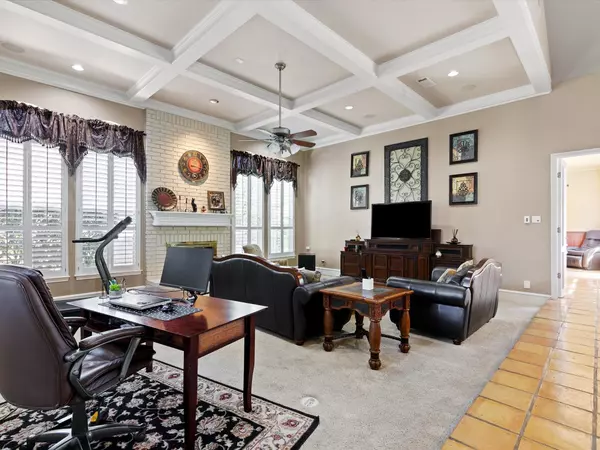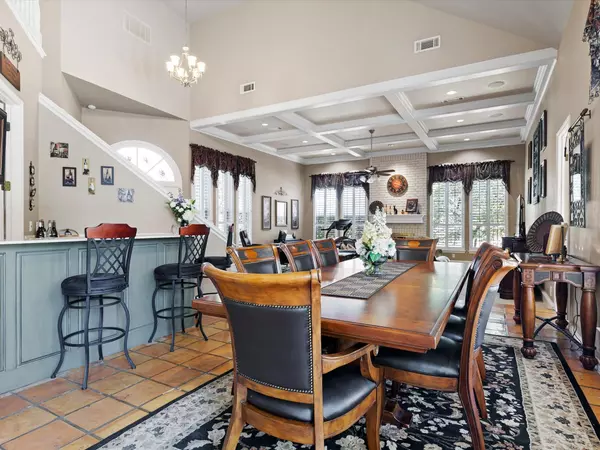$675,000
For more information regarding the value of a property, please contact us for a free consultation.
4 Beds
4 Baths
3,788 SqFt
SOLD DATE : 06/30/2023
Key Details
Property Type Single Family Home
Sub Type Single Family Residence
Listing Status Sold
Purchase Type For Sale
Square Footage 3,788 sqft
Price per Sqft $178
Subdivision Interlochen West Add
MLS Listing ID 20304530
Sold Date 06/30/23
Style Traditional
Bedrooms 4
Full Baths 4
HOA Fees $22/ann
HOA Y/N Mandatory
Year Built 1983
Annual Tax Amount $11,436
Lot Size 8,886 Sqft
Acres 0.204
Lot Dimensions TBV
Property Description
Get Ready for Summer with this exceptional family home on coveted corner lot that overlooks private greenspace, and walking and riding trails out the front view and Interlochen Lake view and waterfront access out the back! Open design plan with soaring ceilings and tons of family space! Ideal for entertaining with open serving bar and spacious den and gameroom areas, plus big kitchen with cozy keeping room area and built-in sideboard! All oversized bedrooms with walk-in closets plus upstairs loft area that's perfect for kids computer workspace! Lots of windows to enjoy it's gorgeous pool and peaceful outdoor living area! Established Arlington neighborhood that's quiet, but still with terrific access to IH30!
Location
State TX
County Tarrant
Community Jogging Path/Bike Path, Park, Sidewalks
Direction 1201 Findlay
Rooms
Dining Room 2
Interior
Interior Features Built-in Features, Decorative Lighting, Eat-in Kitchen, Flat Screen Wiring, Granite Counters, High Speed Internet Available, Kitchen Island, Loft, Pantry, Vaulted Ceiling(s), Wainscoting, Walk-In Closet(s), Wet Bar, Wired for Data
Heating Central, Natural Gas, Zoned
Cooling Attic Fan, Ceiling Fan(s), Central Air, Electric, Zoned
Flooring Brick/Adobe, Carpet, Ceramic Tile
Fireplaces Number 1
Fireplaces Type Family Room, Gas, Gas Logs, Gas Starter, Insert, Living Room, Wood Burning
Equipment Satellite Dish
Appliance Dishwasher, Disposal, Electric Cooktop, Electric Oven, Gas Water Heater, Double Oven, Plumbed For Gas in Kitchen, Tankless Water Heater
Heat Source Central, Natural Gas, Zoned
Laundry Gas Dryer Hookup, Utility Room, Full Size W/D Area, Washer Hookup
Exterior
Exterior Feature Rain Gutters, Lighting
Garage Spaces 2.0
Fence Fenced, Wrought Iron
Pool Fenced, Gunite, In Ground
Community Features Jogging Path/Bike Path, Park, Sidewalks
Utilities Available All Weather Road, City Sewer, City Water, Curbs, Electricity Available, Electricity Connected, Individual Gas Meter, Natural Gas Available, Phone Available, Sewer Available, Sewer Tap Fee Paid, Underground Utilities
Waterfront Description Canal (Man Made),Retaining Wall – Concrete
Roof Type Metal
Garage Yes
Private Pool 1
Building
Lot Description Corner Lot, Few Trees, Interior Lot, Landscaped, Park View, Sprinkler System, Subdivision, Water/Lake View, Waterfront
Story Two
Foundation Slab
Structure Type Brick
Schools
Elementary Schools Pope
High Schools Lamar
School District Arlington Isd
Others
Restrictions Architectural,Deed
Ownership See agent
Acceptable Financing 1031 Exchange, Cash, Conventional, FHA, VA Loan
Listing Terms 1031 Exchange, Cash, Conventional, FHA, VA Loan
Financing Conventional
Special Listing Condition Aerial Photo, Deed Restrictions
Read Less Info
Want to know what your home might be worth? Contact us for a FREE valuation!

Our team is ready to help you sell your home for the highest possible price ASAP

©2025 North Texas Real Estate Information Systems.
Bought with Teri Gray • Coldwell Banker Realty
18333 Preston Rd # 100, Dallas, TX, 75252, United States







