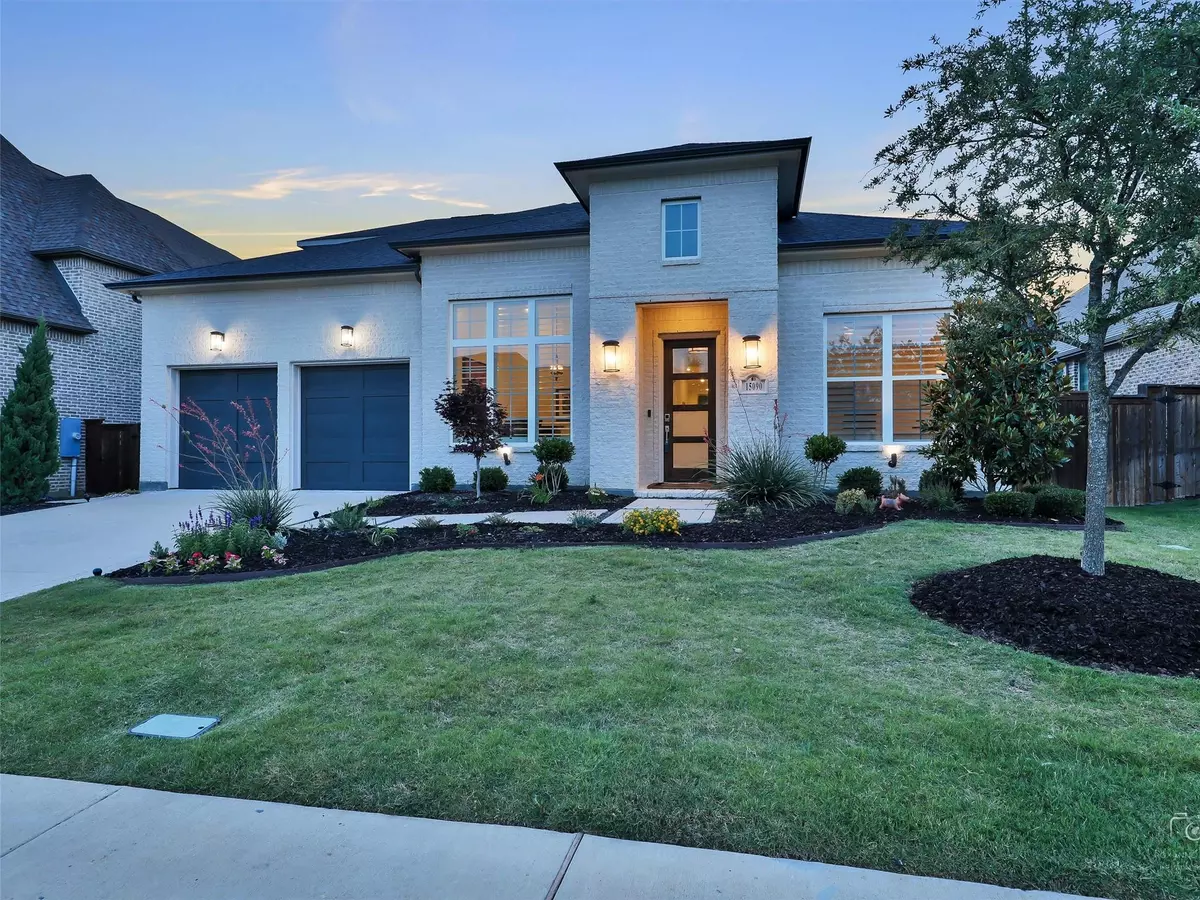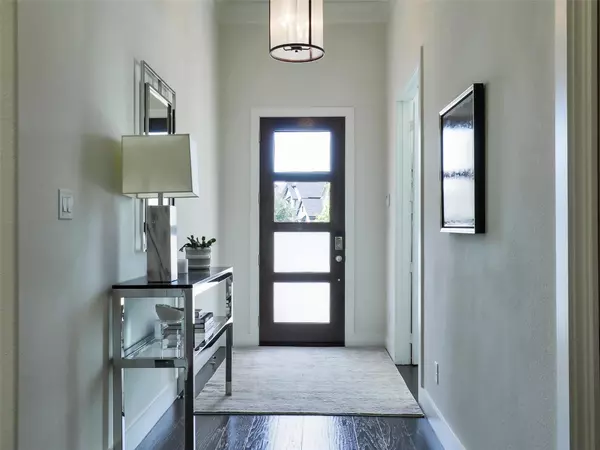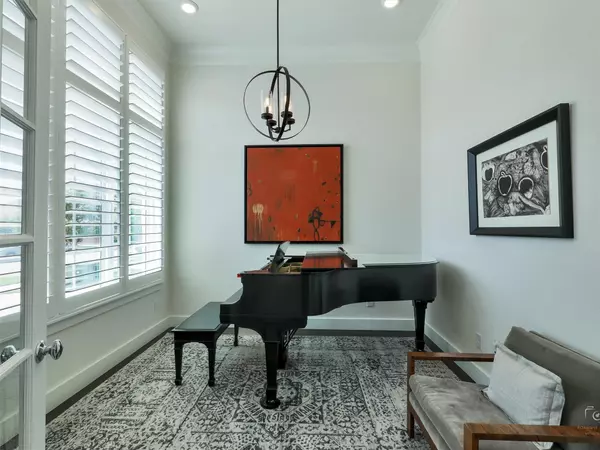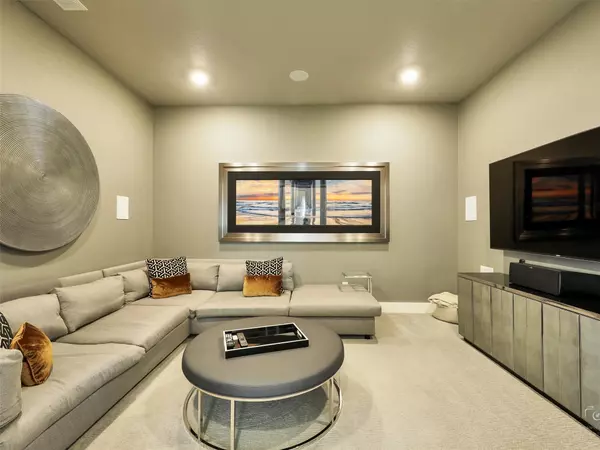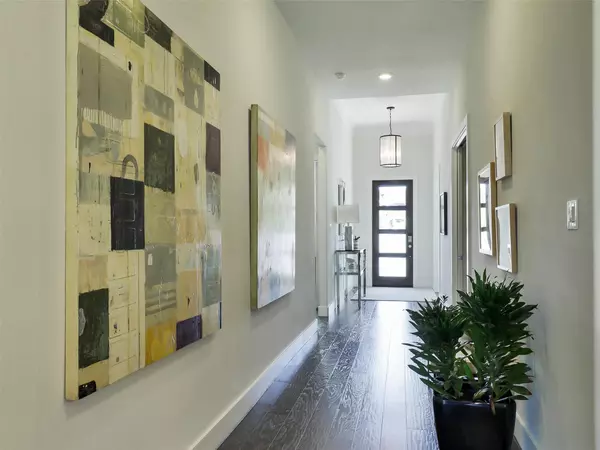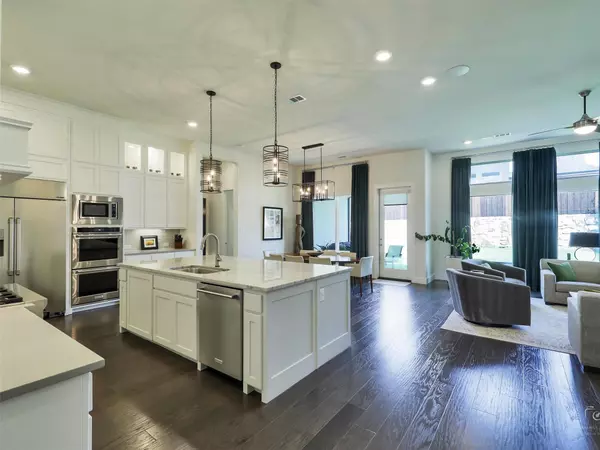$1,000,000
For more information regarding the value of a property, please contact us for a free consultation.
4 Beds
4 Baths
3,083 SqFt
SOLD DATE : 06/30/2023
Key Details
Property Type Single Family Home
Sub Type Single Family Residence
Listing Status Sold
Purchase Type For Sale
Square Footage 3,083 sqft
Price per Sqft $324
Subdivision The Grove
MLS Listing ID 20341617
Sold Date 06/30/23
Style Traditional
Bedrooms 4
Full Baths 4
HOA Fees $180/qua
HOA Y/N Mandatory
Year Built 2019
Annual Tax Amount $12,516
Lot Size 8,145 Sqft
Acres 0.187
Lot Dimensions 126x66
Property Description
Upon entering this fabulous Southgate Home you'll be amazed by the open and inviting space with vaulted ceilings, creating an open and airy atmosphere. The home offers a desirable 1-and-a-half-story layout that includes 4 bedrooms, 4 full baths, and a first floor media room, perfect for enjoying movie nights. The kitchen is a chef's dream, featuring high-end appliances, quartzite Ctops, double ovens, and a built-in Dacor refrigerator. With ample counter space and storage, meal preparation becomes a breeze. The primary bedroom suite is a private oasis, offering a tranquil escape with its spacious layout. The bathroom boasts a luxurious feel with its spa-like features, including a soaking tub, separate shower, and dual vanities. In addition to the impressive features of the home itself, the neighborhood offers a range of amenities, including parks, walking trails, and community centers. The area is known for its award-winning schools, ensuring an excellent education for your family.
Location
State TX
County Collin
Community Club House, Community Pool, Fishing, Fitness Center, Greenbelt, Jogging Path/Bike Path, Park, Playground, Pool, Restaurant, Sidewalks
Direction From HWY 121 Exit Independence and head North then Right on Main Street, Right on Garilen, Right on Viburnum, left on Wintergrass, and left on Sassafras. The Home is on the right. Home faces community park.
Rooms
Dining Room 1
Interior
Interior Features Cable TV Available, Decorative Lighting, Flat Screen Wiring, Granite Counters, High Speed Internet Available, Kitchen Island, Open Floorplan, Pantry, Smart Home System, Vaulted Ceiling(s), Walk-In Closet(s)
Heating Central, Natural Gas, Zoned
Cooling Attic Fan, Ceiling Fan(s), Central Air, Electric, Zoned
Flooring Carpet, Ceramic Tile, Wood
Fireplaces Number 1
Fireplaces Type Gas Starter, Heatilator
Appliance Built-in Refrigerator, Dishwasher, Disposal, Gas Cooktop, Microwave, Double Oven, Plumbed For Gas in Kitchen, Tankless Water Heater, Vented Exhaust Fan
Heat Source Central, Natural Gas, Zoned
Laundry Utility Room, Full Size W/D Area
Exterior
Exterior Feature Covered Patio/Porch, Rain Gutters
Garage Spaces 3.0
Fence Wood
Community Features Club House, Community Pool, Fishing, Fitness Center, Greenbelt, Jogging Path/Bike Path, Park, Playground, Pool, Restaurant, Sidewalks
Utilities Available Cable Available, City Sewer, City Water, Curbs, Individual Gas Meter, Individual Water Meter, Natural Gas Available, Underground Utilities
Roof Type Composition
Garage Yes
Building
Lot Description Few Trees, Interior Lot, Landscaped, Park View, Sprinkler System, Subdivision
Story One and One Half
Foundation Slab
Structure Type Brick,Stucco
Schools
Elementary Schools Mcspedden
Middle Schools Lawler
High Schools Liberty
School District Frisco Isd
Others
Restrictions Deed
Ownership Of Record
Acceptable Financing Cash, Conventional, Texas Vet, VA Loan
Listing Terms Cash, Conventional, Texas Vet, VA Loan
Financing Cash
Read Less Info
Want to know what your home might be worth? Contact us for a FREE valuation!

Our team is ready to help you sell your home for the highest possible price ASAP

©2025 North Texas Real Estate Information Systems.
Bought with Jeff Knox • Knox & Associates Real Estate
18333 Preston Rd # 100, Dallas, TX, 75252, United States


