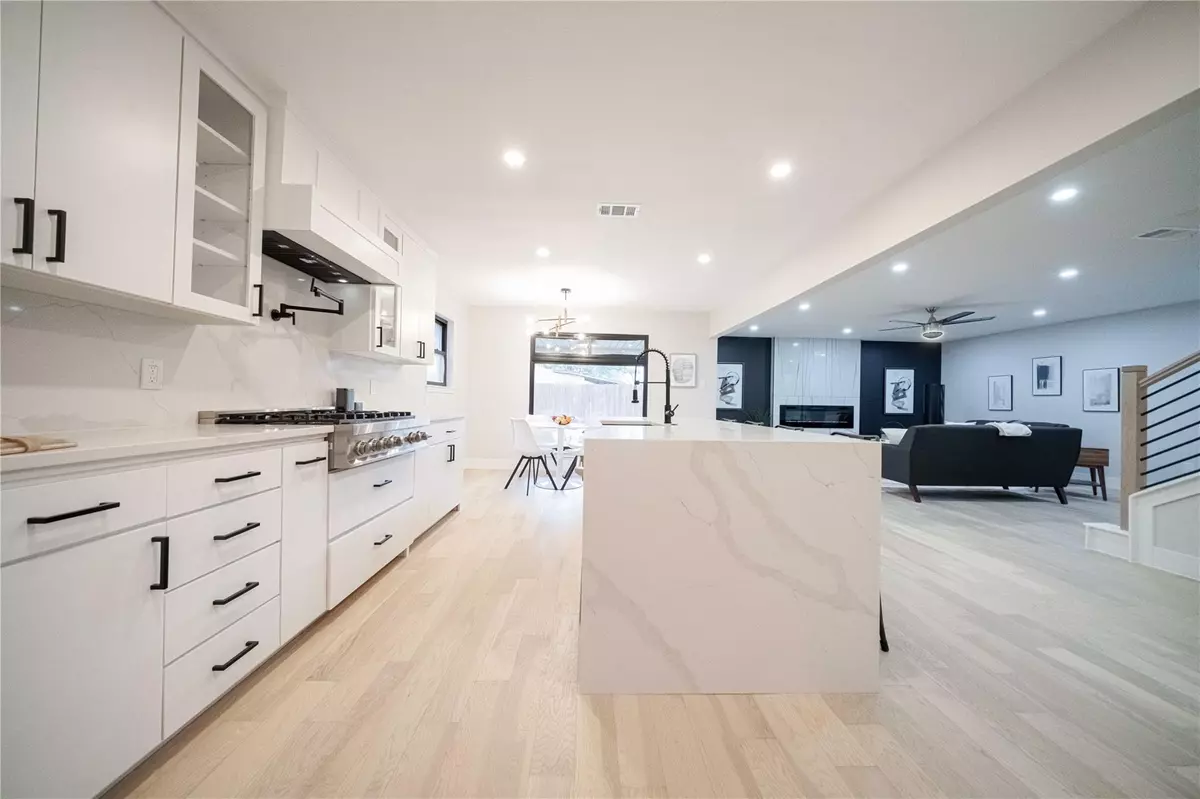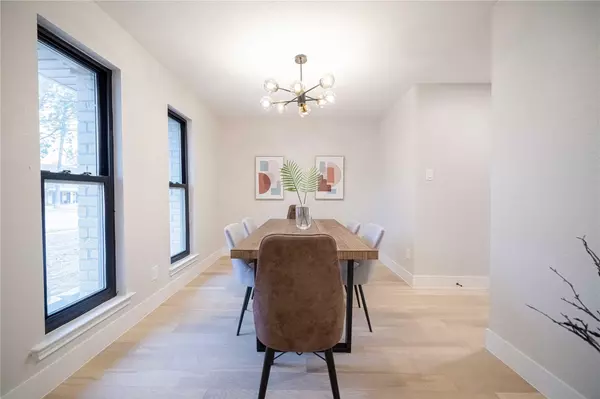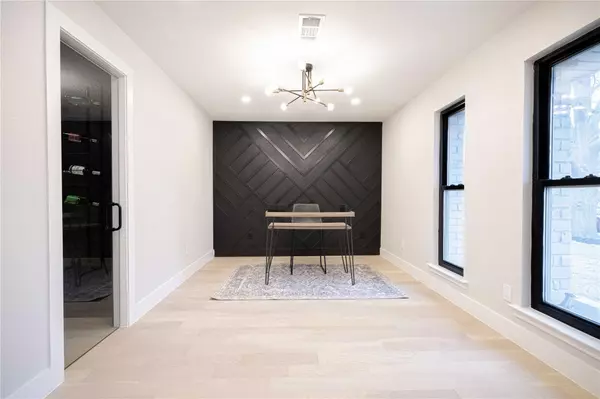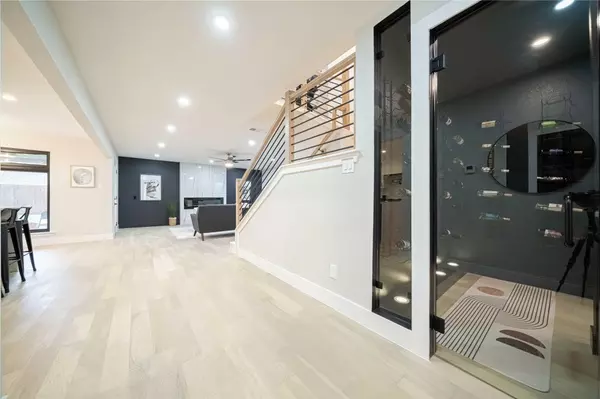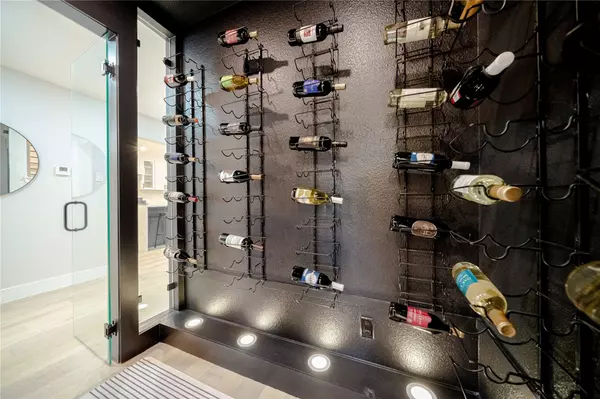$849,500
For more information regarding the value of a property, please contact us for a free consultation.
4 Beds
4 Baths
3,369 SqFt
SOLD DATE : 06/30/2023
Key Details
Property Type Single Family Home
Sub Type Single Family Residence
Listing Status Sold
Purchase Type For Sale
Square Footage 3,369 sqft
Price per Sqft $252
Subdivision Canyon Creek Country Club 21
MLS Listing ID 20276652
Sold Date 06/30/23
Bedrooms 4
Full Baths 3
Half Baths 1
HOA Y/N None
Year Built 1972
Annual Tax Amount $10,010
Lot Size 0.330 Acres
Acres 0.33
Property Description
HIGHLY SOUGHT-AFTER CANYON CREEK home! Stunning fully renovated 4 br 3.5 bath with 2 car garage on a huge corner lot. The open floor plan is very inviting, perfect for hosting and entertaining. Vaulted entry way, office, dining room, coffee bar and beautiful wine room to show off your collection. Fully renovated kitchen with quartz counter tops, soft close cabinets, brand new ss appliances, 6 burner gas range, double oven and pot filler. Open concept living room. The spacious primary suite is downstairs with stunning ensuite with separate tub and shower with dual shower heads and dual vanities and large walk in closet. All 3 other bedrooms upstairs. Split bedrooms with bathroom access in 2 bedrooms. Large game room great for entertaining. Lots of storage. Mud room. Brand new 8ft privacy fence, new sod, and new 14 zone sprinkler system.
Location
State TX
County Collin
Direction use gps. from renner right on synergy park, left on point north pkwy, right on canyon creek, house is on the corner
Rooms
Dining Room 1
Interior
Interior Features Cable TV Available, Decorative Lighting, Double Vanity, Dry Bar, Eat-in Kitchen, Granite Counters, High Speed Internet Available, Kitchen Island, Open Floorplan, Pantry, Walk-In Closet(s)
Heating Central, Natural Gas
Cooling Ceiling Fan(s), Central Air, Electric
Flooring Hardwood
Fireplaces Number 1
Fireplaces Type Electric
Appliance Dishwasher, Disposal, Gas Cooktop, Microwave, Double Oven, Vented Exhaust Fan
Heat Source Central, Natural Gas
Exterior
Exterior Feature Rain Gutters
Garage Spaces 2.0
Fence Back Yard, High Fence, Wood
Utilities Available Alley, Cable Available, City Sewer, City Water
Roof Type Shingle
Garage Yes
Building
Story Two
Foundation Slab
Structure Type Brick,Siding
Schools
Elementary Schools Aldridge
Middle Schools Wilson
High Schools Vines
School District Plano Isd
Others
Ownership All A's LLC
Financing Conventional
Read Less Info
Want to know what your home might be worth? Contact us for a FREE valuation!

Our team is ready to help you sell your home for the highest possible price ASAP

©2025 North Texas Real Estate Information Systems.
Bought with Cristina Schofield • Joe Atkins Realty
18333 Preston Rd # 100, Dallas, TX, 75252, United States


