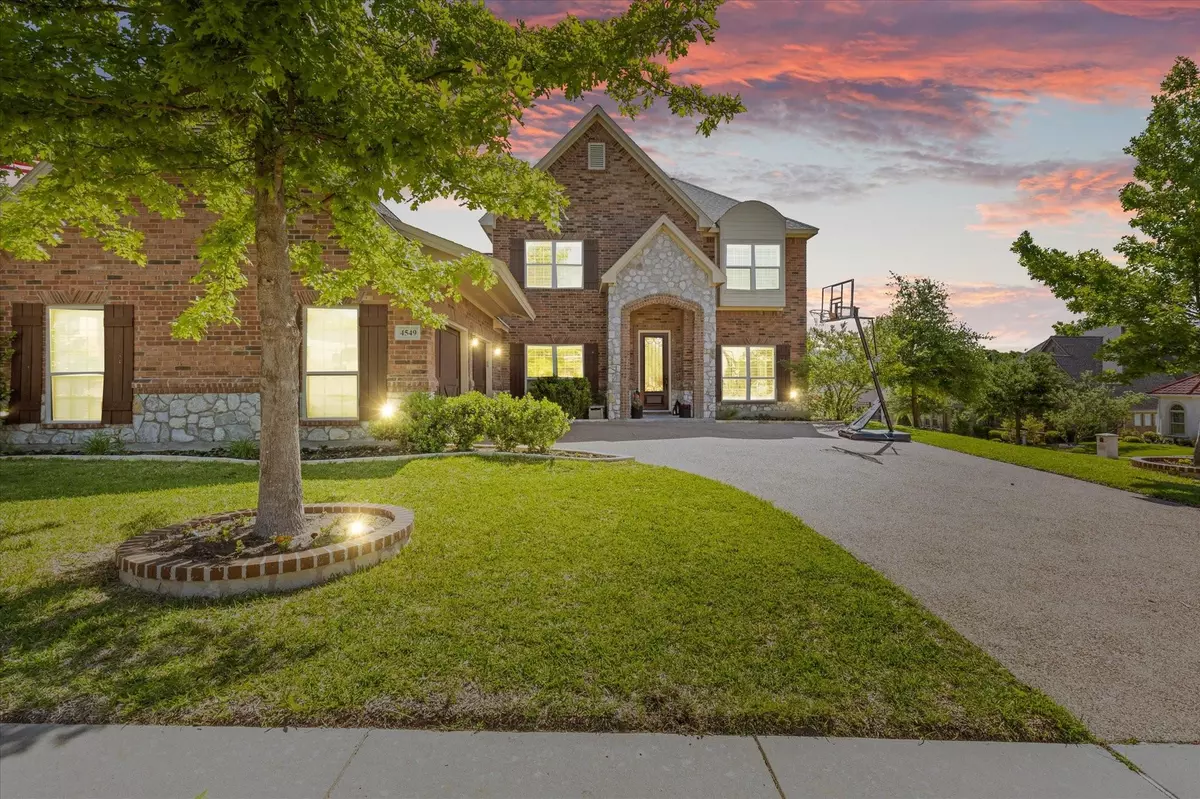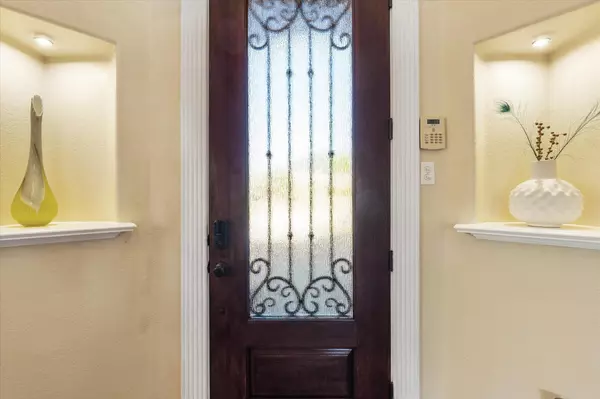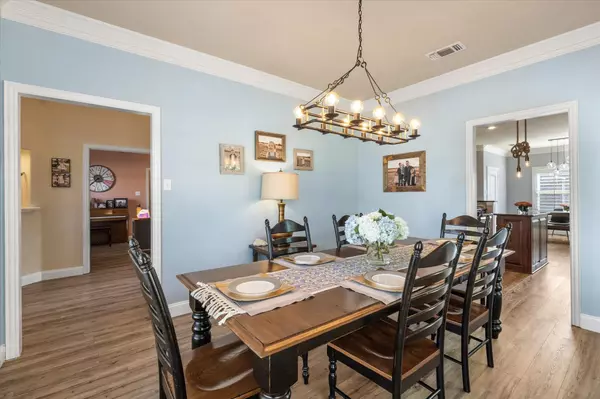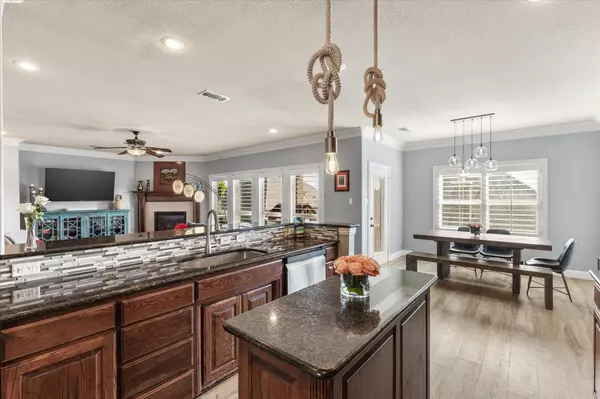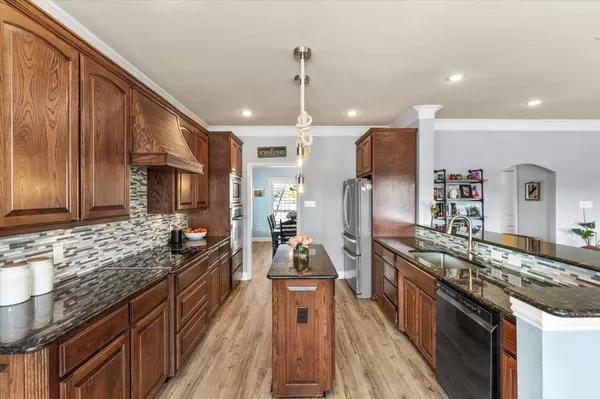$554,999
For more information regarding the value of a property, please contact us for a free consultation.
4 Beds
3 Baths
2,926 SqFt
SOLD DATE : 06/30/2023
Key Details
Property Type Single Family Home
Sub Type Single Family Residence
Listing Status Sold
Purchase Type For Sale
Square Footage 2,926 sqft
Price per Sqft $189
Subdivision Lost Creek Add
MLS Listing ID 20309809
Sold Date 06/30/23
Style Traditional
Bedrooms 4
Full Baths 3
HOA Fees $8/ann
HOA Y/N Voluntary
Year Built 2006
Lot Size 10,105 Sqft
Acres 0.232
Property Description
Light and bright home located on a corner lot in Lost Creek. Open floor plan with plantation shutters throughout is great for entertaining. Enjoy the lovely patio and gorgeous pool with partial view for the hot Texas summers! First floor Master suite with large master bath and walk-in closet. Retreat to the home office when needed. Sellers have made many valuable improvements: new roof in 2015; new pool built in 2017; pebble tech redone in 2022; new carpets in 2018; new dishwasher May 2023; new flooring and HVACs in 2021. This charming home has been lovingly maintained!
Location
State TX
County Tarrant
Community Curbs, Greenbelt, Sidewalks
Direction From 30W, take exit 2, turn left under I30 bridge, turn right on Horseshoe Trl, go to second stop sign turn right on I30 Frontage Road, take first left after Brumbaugh's on Lost Creek Blvd, turn right on Fair Creek Terrace, right on Northview, right on Knoll Ridge, home on right hand corner.
Rooms
Dining Room 2
Interior
Interior Features Built-in Features, Cable TV Available, Decorative Lighting, Eat-in Kitchen, Flat Screen Wiring, Granite Counters, High Speed Internet Available, Kitchen Island, Open Floorplan
Heating Electric, Fireplace(s), Zoned
Cooling Ceiling Fan(s), Central Air, Electric, ENERGY STAR Qualified Equipment, Zoned
Flooring Carpet, Combination, Tile, Wood
Fireplaces Number 1
Fireplaces Type Gas Logs
Appliance Dishwasher, Disposal, Electric Cooktop, Electric Oven, Microwave, Vented Exhaust Fan
Heat Source Electric, Fireplace(s), Zoned
Laundry Electric Dryer Hookup, Utility Room, Full Size W/D Area
Exterior
Exterior Feature Rain Gutters
Garage Spaces 2.0
Fence Wrought Iron
Pool Gunite, In Ground
Community Features Curbs, Greenbelt, Sidewalks
Utilities Available City Sewer, City Water, Curbs, Sidewalk, Underground Utilities
Roof Type Composition
Garage Yes
Private Pool 1
Building
Lot Description Corner Lot, Interior Lot, Landscaped, Subdivision
Story Two
Foundation Slab
Structure Type Brick,Rock/Stone
Schools
Elementary Schools Waverlypar
Middle Schools Leonard
High Schools Westn Hill
School District Fort Worth Isd
Others
Restrictions Deed
Ownership of record
Acceptable Financing Cash, Conventional
Listing Terms Cash, Conventional
Financing Conventional
Special Listing Condition Deed Restrictions, Survey Available, Verify Rollback Tax
Read Less Info
Want to know what your home might be worth? Contact us for a FREE valuation!

Our team is ready to help you sell your home for the highest possible price ASAP

©2025 North Texas Real Estate Information Systems.
Bought with Steve Bowman • Citiwide Properties Corp.
18333 Preston Rd # 100, Dallas, TX, 75252, United States


