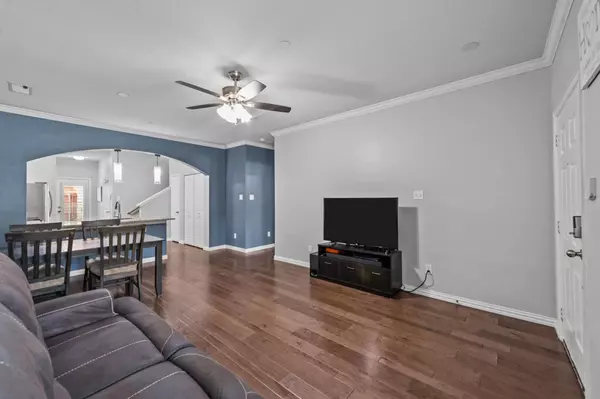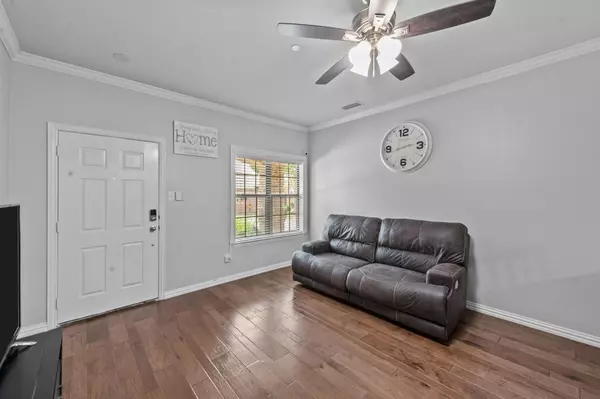$348,000
For more information regarding the value of a property, please contact us for a free consultation.
3 Beds
2 Baths
1,557 SqFt
SOLD DATE : 07/03/2023
Key Details
Property Type Condo
Sub Type Condominium
Listing Status Sold
Purchase Type For Sale
Square Footage 1,557 sqft
Price per Sqft $223
Subdivision Villas Of Westridge
MLS Listing ID 20333205
Sold Date 07/03/23
Style Traditional
Bedrooms 3
Full Baths 2
HOA Fees $272/qua
HOA Y/N Mandatory
Year Built 2004
Annual Tax Amount $4,752
Lot Size 4,704 Sqft
Acres 0.108
Property Description
Amazing, completely updated, 2 story condo in the highly sought after Villas of Westridge community. The open floorplan features a completely updated kitchen with new cabinets, counters, sink, backsplash, stainless steel dishwasher and microwave. New wood floors continue throughout the entire home. Primary suite has plantation shutters, a large walk-in closet with adjoining bathroom that has been recently updated with a new double sink vanity, stand alone shower, flooring and lighting! The upstairs features 2 bedrooms, a bathroom and a bonus room. NO CARPET in the entire home! The beautiful pool area is down the street. The community amenities include green space, beautiful herb garden, swimming pool, clubhouse with a full kitchen, and a fitness center. Condo HOA covers exterior maintenance incl. front yard care as well as blanket insurance.
OPEN HOUSE SUNDAY 2-4 Gate code #4040, HOA doesn't allow sign.
Location
State TX
County Collin
Community Club House, Community Pool, Gated, Perimeter Fencing
Direction From 121, north on Custer, left on Falcon View, Right at gate entrance (ST has code), left at stop sign, 505 on right.
Rooms
Dining Room 1
Interior
Interior Features Cable TV Available, Decorative Lighting, Double Vanity, Granite Counters, High Speed Internet Available, Open Floorplan, Pantry, Walk-In Closet(s)
Heating Central, Electric
Cooling Ceiling Fan(s), Central Air, Electric
Flooring Ceramic Tile, Wood
Appliance Dishwasher, Disposal, Electric Range, Microwave
Heat Source Central, Electric
Laundry Electric Dryer Hookup, In Kitchen, Full Size W/D Area, Washer Hookup
Exterior
Exterior Feature Covered Patio/Porch, Rain Gutters, Lighting
Garage Spaces 2.0
Fence Back Yard, Wood
Community Features Club House, Community Pool, Gated, Perimeter Fencing
Utilities Available Alley, Cable Available, City Sewer, City Water, Concrete, Curbs, Sidewalk
Roof Type Composition
Garage Yes
Building
Lot Description Interior Lot, Landscaped, Subdivision
Story Two
Foundation Slab
Structure Type Brick
Schools
Elementary Schools Sonntag
Middle Schools Roach
High Schools Heritage
School District Frisco Isd
Others
Ownership See Agent
Acceptable Financing Cash, Conventional
Listing Terms Cash, Conventional
Financing Conventional
Read Less Info
Want to know what your home might be worth? Contact us for a FREE valuation!

Our team is ready to help you sell your home for the highest possible price ASAP

©2025 North Texas Real Estate Information Systems.
Bought with Allie Scott • Summit Cove Realty, Inc.
18333 Preston Rd # 100, Dallas, TX, 75252, United States







