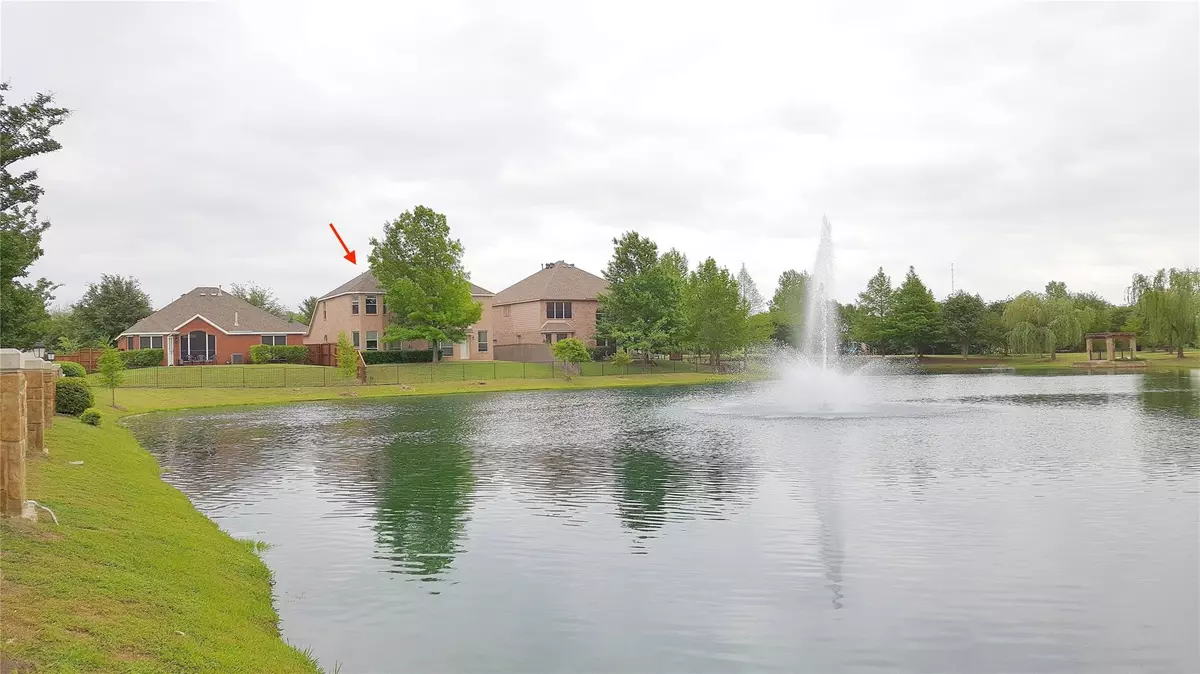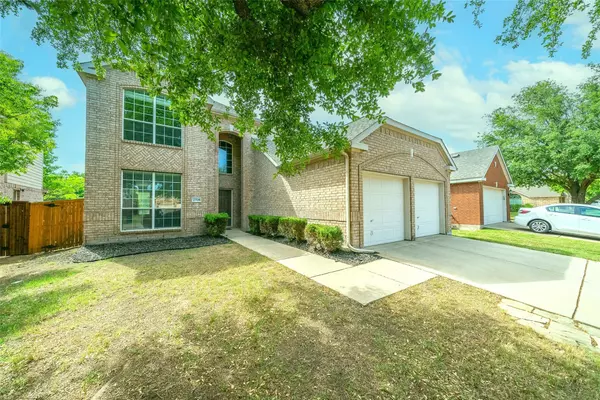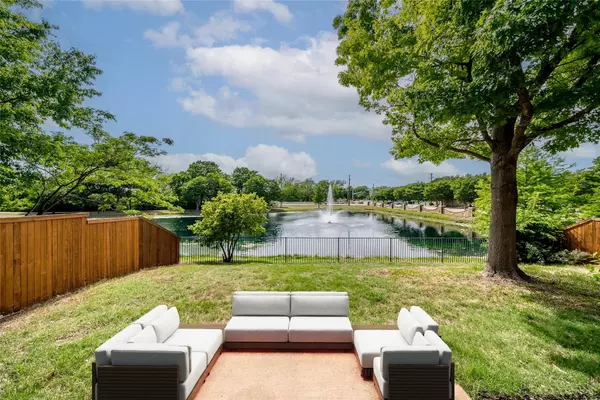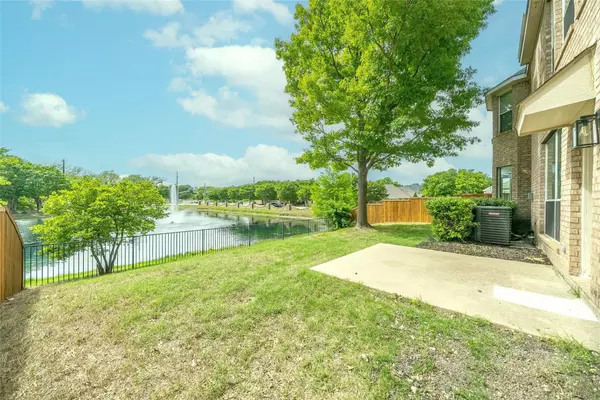$589,500
For more information regarding the value of a property, please contact us for a free consultation.
4 Beds
3 Baths
2,545 SqFt
SOLD DATE : 06/29/2023
Key Details
Property Type Single Family Home
Sub Type Single Family Residence
Listing Status Sold
Purchase Type For Sale
Square Footage 2,545 sqft
Price per Sqft $231
Subdivision Fountainview Ph One
MLS Listing ID 20328457
Sold Date 06/29/23
Style Traditional
Bedrooms 4
Full Baths 2
Half Baths 1
HOA Fees $75/ann
HOA Y/N Mandatory
Year Built 2004
Annual Tax Amount $8,760
Lot Size 5,662 Sqft
Acres 0.13
Lot Dimensions 48'x109'x56'x110'
Property Description
Discover your dream home in Stonebridge Ranch with this exquisite Waterfront property. Nestled on a generous 5,662 sq. ft lot, this home features 4 bedrooms, 2 living spaces, and 2.5 bathrooms. Step inside to find high ceilings and an open-concept main floor filled with natural light and serene water views. The newly renovated kitchen boasts new quartz countertops, a breakfast bar, and new appliances. The versatile upstairs space can be transformed into an entertainment room, home office, or fifth bedroom. Immerse yourself in the waterfront backyard oasis with breathtaking views and the soothing sounds of the fountain. Perfect for outdoor gatherings or relaxing with a good book. Significant updates in 2017 include a new roof, fireplace, stairs, crown molding and two AC units. In 2023, a renovated kitchen and upgraded recessed lights throughout the entire home. Located within the highly rated McKinney School district. Enjoy amenities like pickleball courts and a community pool.
Location
State TX
County Collin
Direction Driving North on Custer Rd, after passing Eldorado Pkwy, turn right onto Found View Dr and immediately turn right on Ozark Cove. 2704 OZARK CV is on the right.
Rooms
Dining Room 2
Interior
Interior Features Cable TV Available, Open Floorplan, Walk-In Closet(s)
Heating Central, Natural Gas
Cooling Ceiling Fan(s), Central Air, Electric, Zoned
Flooring Carpet, Ceramic Tile, Hardwood
Fireplaces Number 1
Fireplaces Type Living Room, Wood Burning
Appliance Dishwasher, Disposal, Dryer, Electric Range, Gas Water Heater, Microwave, Refrigerator, Vented Exhaust Fan, Washer
Heat Source Central, Natural Gas
Laundry Electric Dryer Hookup, Utility Room, Full Size W/D Area, Washer Hookup
Exterior
Exterior Feature Private Yard
Garage Spaces 2.0
Fence Fenced, Metal, Wood
Utilities Available Cable Available, City Sewer, City Water, Curbs, Sidewalk
Waterfront Description Lake Front - Common Area
Roof Type Composition
Garage Yes
Building
Lot Description Water/Lake View, Waterfront
Story Two
Foundation Slab
Level or Stories Two
Structure Type Brick
Schools
Elementary Schools Bennett
Middle Schools Dowell
High Schools Mckinney Boyd
School District Mckinney Isd
Others
Restrictions Deed
Ownership Karen Sit
Acceptable Financing 1031 Exchange, Cash, Conventional, FHA, VA Loan
Listing Terms 1031 Exchange, Cash, Conventional, FHA, VA Loan
Financing Conventional
Special Listing Condition Agent Related to Owner
Read Less Info
Want to know what your home might be worth? Contact us for a FREE valuation!

Our team is ready to help you sell your home for the highest possible price ASAP

©2025 North Texas Real Estate Information Systems.
Bought with Mikel Rushing • Fathom Realty LLC
18333 Preston Rd # 100, Dallas, TX, 75252, United States







