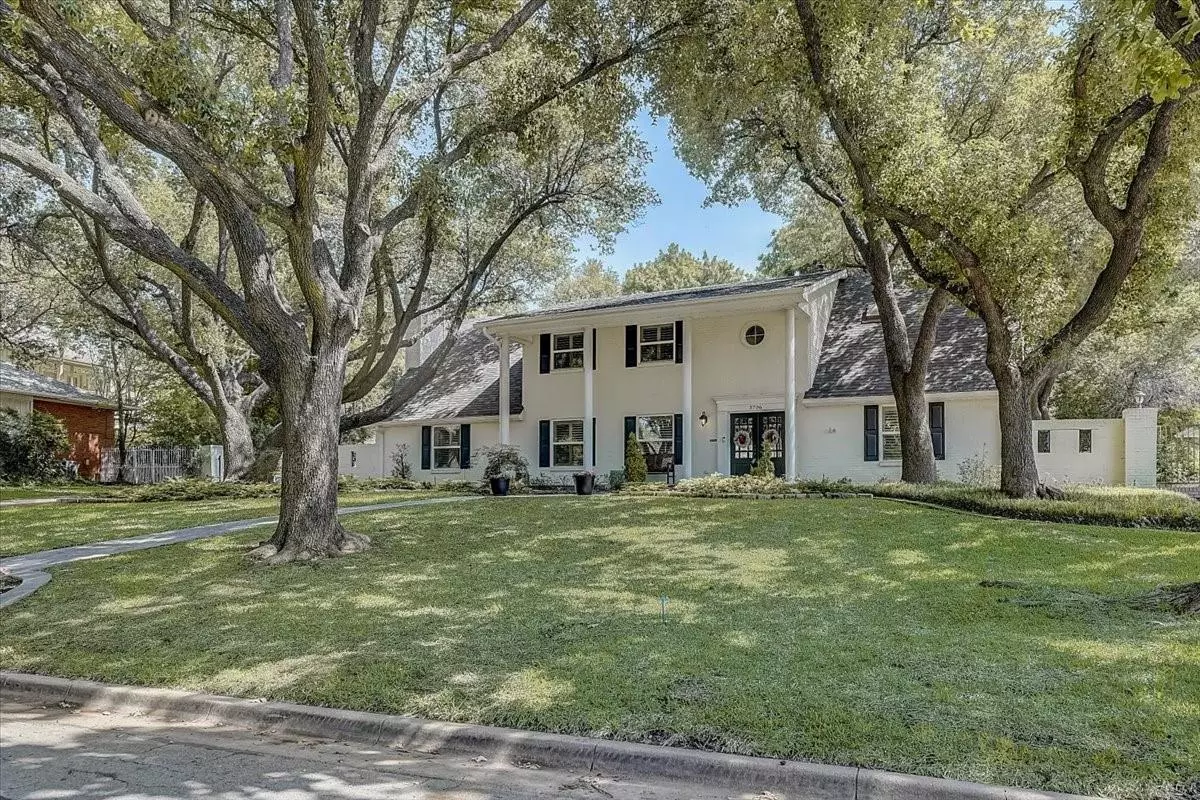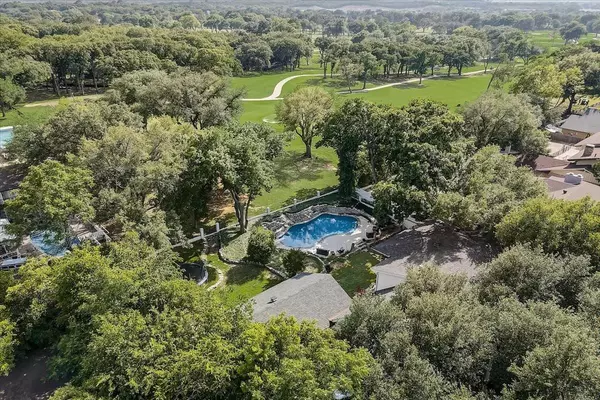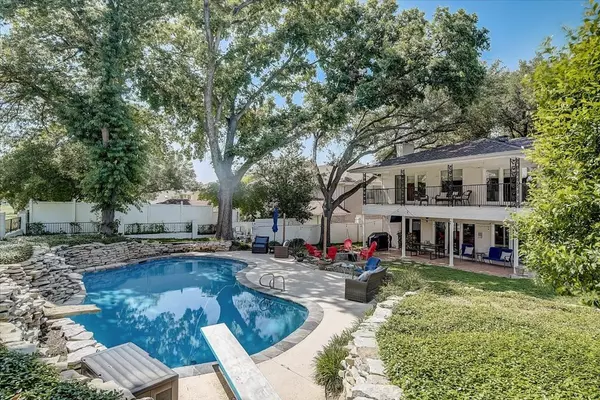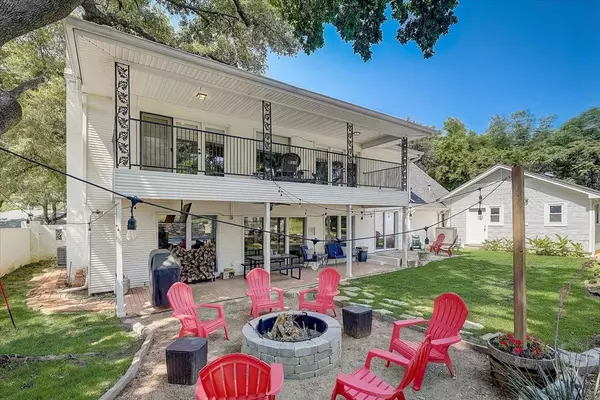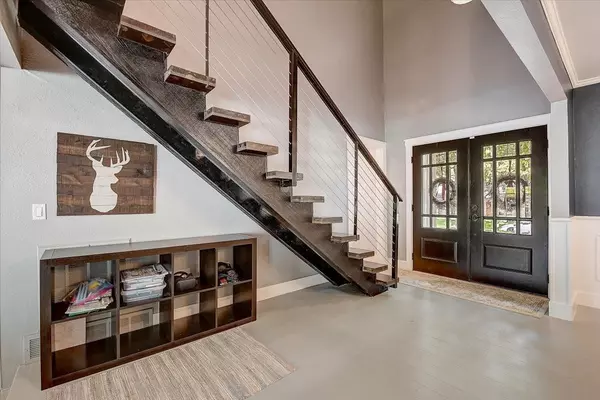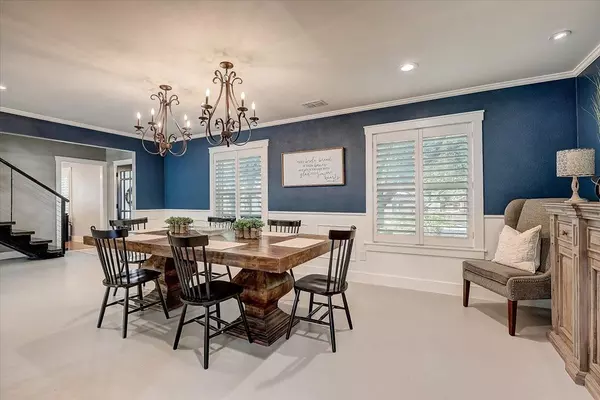$769,000
For more information regarding the value of a property, please contact us for a free consultation.
4 Beds
3 Baths
4,086 SqFt
SOLD DATE : 07/06/2023
Key Details
Property Type Single Family Home
Sub Type Single Family Residence
Listing Status Sold
Purchase Type For Sale
Square Footage 4,086 sqft
Price per Sqft $188
Subdivision Shady Valley Estates
MLS Listing ID 20326036
Sold Date 07/06/23
Style Traditional
Bedrooms 4
Full Baths 3
HOA Y/N None
Year Built 1971
Annual Tax Amount $12,233
Lot Size 0.334 Acres
Acres 0.334
Property Description
SELLER PAID 2-1 BUYDOWN SAVING THE BUYER an estimated $946 monthly for year 1 and $484 for year 2! Welcome to your dream home and the perfect place to entertain family and friends. This golf course lot home overlooks the 14th Green of Shady Valley and offers four bedrooms, ample entertaining space, and a home office. You'll love the wall of windows that span the back of the home providing tons of natural light and beautiful views of the pool, the fire pit, and the golf course!
Head up to the second level and you'll find the master suite. Here you can enjoy morning coffee or tea on the balcony as you take in the sights and sounds of nature. Three other bedrooms all oversized with walk-in closets.
Whether you're a family looking for the ideal gathering place, or an occasional host with an appreciation for quality, this home has something for everyone. With its generous square footage, a 3-car garage, open floor plan, and luxurious outdoor space, it will all exceed your expectations!
Location
State TX
County Tarrant
Direction From Park Row turn right on to Forest Edge then left on to Wedgewood
Rooms
Dining Room 2
Interior
Interior Features Built-in Features, Decorative Lighting, Double Vanity, Eat-in Kitchen, Granite Counters, High Speed Internet Available, Open Floorplan, Pantry, Walk-In Closet(s)
Heating Central, Natural Gas
Cooling Ceiling Fan(s), Central Air, Electric
Flooring Brick, Carpet, Hardwood
Fireplaces Number 2
Fireplaces Type Family Room, Living Room, Stone, Wood Burning
Appliance Dishwasher, Disposal, Gas Cooktop, Ice Maker, Microwave
Heat Source Central, Natural Gas
Exterior
Exterior Feature Awning(s), Covered Deck, Covered Patio/Porch
Garage Spaces 3.0
Fence Brick, Wrought Iron
Pool Diving Board, In Ground, Outdoor Pool, Private
Utilities Available City Sewer, City Water
Roof Type Composition
Garage Yes
Private Pool 1
Building
Lot Description Few Trees, Interior Lot, On Golf Course, Sprinkler System
Story Two
Foundation Slab
Level or Stories Two
Structure Type Brick
Schools
Elementary Schools Duff
High Schools Arlington
School District Arlington Isd
Others
Restrictions None
Ownership Robert and Dawnia Hubbard
Acceptable Financing Cash, Conventional, FHA, VA Loan
Listing Terms Cash, Conventional, FHA, VA Loan
Financing Conventional
Read Less Info
Want to know what your home might be worth? Contact us for a FREE valuation!

Our team is ready to help you sell your home for the highest possible price ASAP

©2025 North Texas Real Estate Information Systems.
Bought with Luke Mccallum • 2mac
18333 Preston Rd # 100, Dallas, TX, 75252, United States


