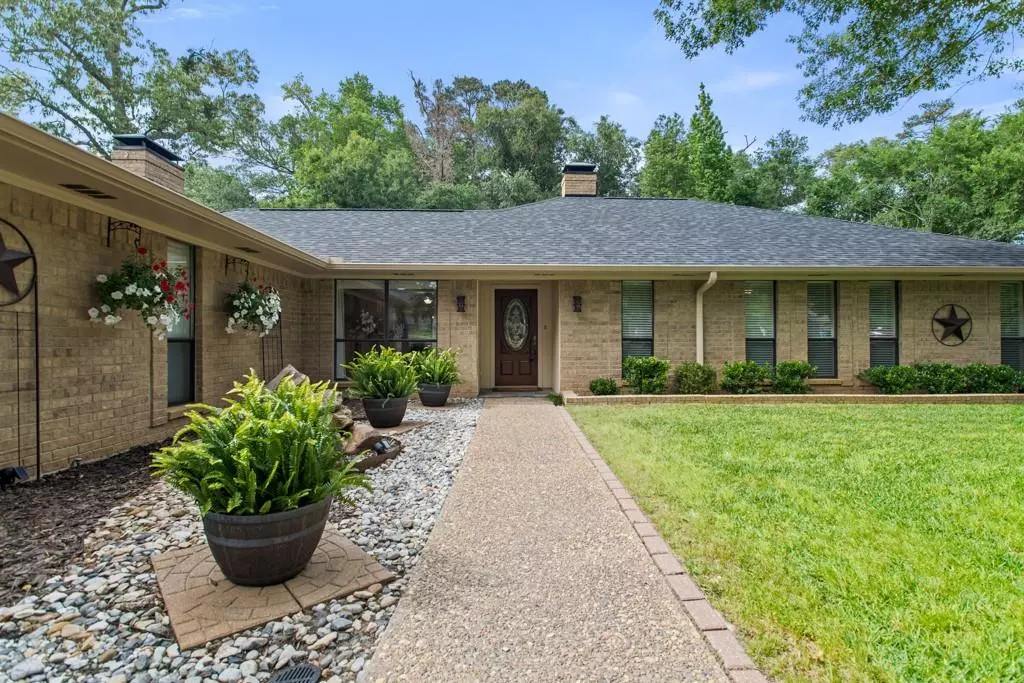$385,000
For more information regarding the value of a property, please contact us for a free consultation.
3 Beds
3 Baths
2,206 SqFt
SOLD DATE : 07/06/2023
Key Details
Property Type Single Family Home
Sub Type Single Family Residence
Listing Status Sold
Purchase Type For Sale
Square Footage 2,206 sqft
Price per Sqft $174
Subdivision Hideaway
MLS Listing ID 20231314
Sold Date 07/06/23
Bedrooms 3
Full Baths 3
HOA Fees $252/mo
HOA Y/N Mandatory
Year Built 1984
Lot Size 0.430 Acres
Acres 0.43
Property Description
This well-maintained home truly has everything you've been wanting. Two cozy living areas with fireplaces. Stunning upgraded kitchen with under cabinet lighting, eat-in kitchen with bar and breakfast nook. Formal Dining area looks out into the beautiful backyard. This home features two bedrooms, 3 full baths, and bonus room that could be used as an office or a nursery. Large Master Bedroom with luxurious ensuite, huge shower and an oval soaking tub you can relax in. Owners have just updated every light with brilliant energy efficient LED bulbs. Enjoy the light from the sunroom or step through the private entrance to a lovely, covered deck and backyard entertaining area. The backyard is very private with a fully enclosed black chain-link fence and no houses behind to spoil your view of the woods! For the family gardener, there is a greenhouse and storage building for extra tools. As past winner of “Yard of the Month” this house has curb appeal.
Location
State TX
County Smith
Direction From I-20, exit Hideaway and go to 4 way stop. Go past 7-11 to Hideaway security gate. Have real estate license and drivers license to show security at gate.
Rooms
Dining Room 2
Interior
Interior Features Cable TV Available, Decorative Lighting, Eat-in Kitchen, Pantry
Heating Central, Electric
Cooling Central Air, Electric
Flooring Laminate
Fireplaces Number 2
Fireplaces Type Wood Burning
Appliance Dishwasher, Disposal, Electric Cooktop, Electric Oven, Microwave
Heat Source Central, Electric
Exterior
Garage Spaces 2.0
Carport Spaces 2
Utilities Available Aerobic Septic, Asphalt, Cable Available
Roof Type Composition
Garage Yes
Building
Story One
Foundation Slab
Level or Stories One
Structure Type Brick
Schools
Elementary Schools Penny
High Schools Lindale
School District Lindale Isd
Others
Ownership Riches
Acceptable Financing Cash, Conventional, FHA, VA Loan
Listing Terms Cash, Conventional, FHA, VA Loan
Financing Conventional
Read Less Info
Want to know what your home might be worth? Contact us for a FREE valuation!

Our team is ready to help you sell your home for the highest possible price ASAP

©2025 North Texas Real Estate Information Systems.
Bought with Bernice Beckerley • Bernice Beckerley
18333 Preston Rd # 100, Dallas, TX, 75252, United States







