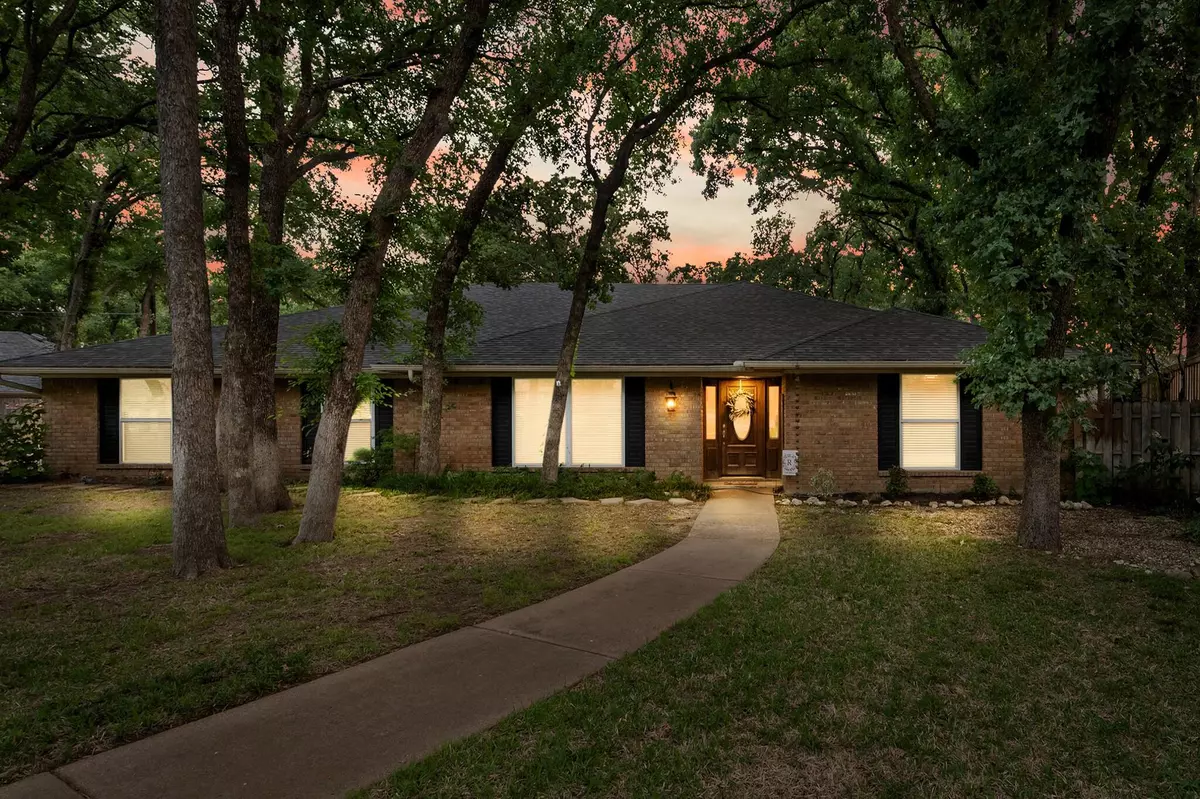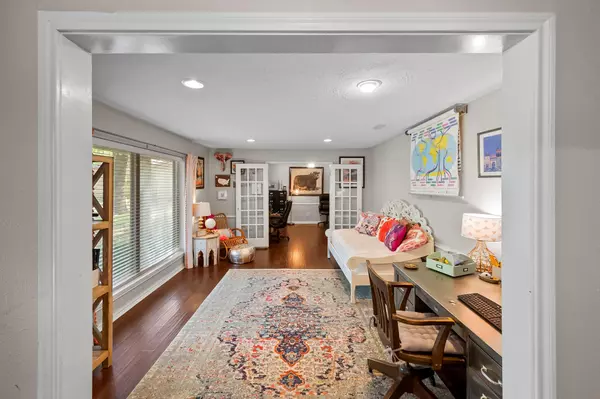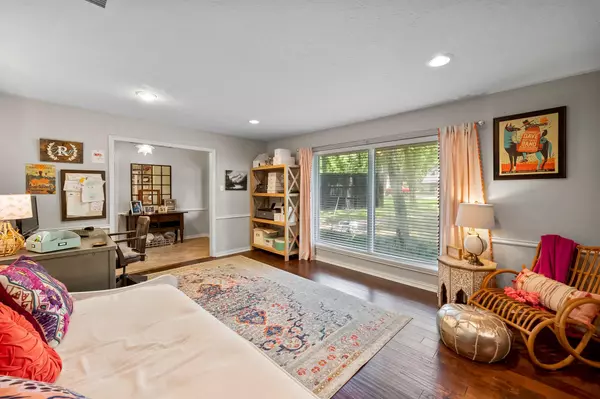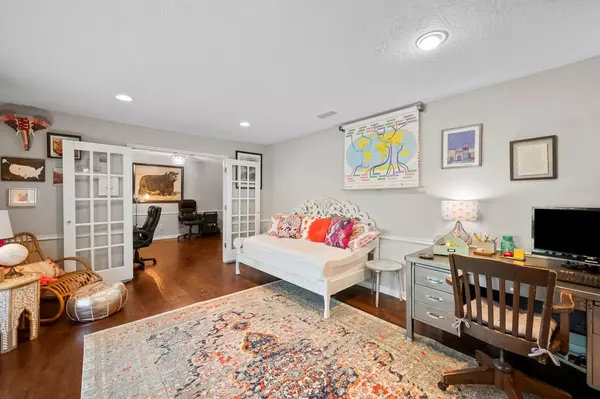$475,000
For more information regarding the value of a property, please contact us for a free consultation.
4 Beds
3 Baths
3,293 SqFt
SOLD DATE : 07/06/2023
Key Details
Property Type Single Family Home
Sub Type Single Family Residence
Listing Status Sold
Purchase Type For Sale
Square Footage 3,293 sqft
Price per Sqft $144
Subdivision Wimbledon Add
MLS Listing ID 20319371
Sold Date 07/06/23
Style Traditional
Bedrooms 4
Full Baths 3
HOA Fees $8/ann
HOA Y/N Mandatory
Year Built 1974
Annual Tax Amount $8,918
Lot Size 5,662 Sqft
Acres 0.13
Property Description
Back on market! Buyer's financing wouldn't work. Your turn! Nestled in well established, sought after community of Wimbledon Oaks,home is CONVENIENTLY located w an AMAZING floorplan. Can you believe there are 2 living areas, an office, LARGE gameroom, eat-in kitchen, two primary bedrooms w ensuites, beautiful covered back porch and large backyard. Imagine yourself entertaining all year w so much SPACE! Kitchen is a dream come true with tons of cabinets, counter space, walk-in pantry plus updated ss appliances and lighting. Abundant natural light with large windows throughout. Minutes from I20, Harold Patterson Sports Complex, parks, shopping and entertainment. Feeds to Martin HS. This well loved home has had many UPDATES as well. Give us a call for additional information and unique features you can't see in the photos. Note game room is listed as 4th bedroom also with large walk in closet and door. We are so excited to show you this AWESOME and well maintained property. Welcome HOME!
Location
State TX
County Tarrant
Direction From I20, take Bowen Rd exit and turn south bound. Turn left on Wimbledon Dr. Turn left on Racquet Club Dr. Turn right on Bancroft. Property will be in right hand corner of cul-de-sac.
Rooms
Dining Room 2
Interior
Interior Features Cable TV Available, Chandelier, Decorative Lighting, Eat-in Kitchen, Granite Counters, High Speed Internet Available, Pantry, Vaulted Ceiling(s)
Heating Central, Natural Gas
Cooling Attic Fan, Ceiling Fan(s), Central Air, Electric
Flooring Ceramic Tile, Wood
Fireplaces Number 1
Fireplaces Type Brick, Gas Logs, Living Room, Wood Burning
Appliance Dishwasher, Disposal, Electric Range, Electric Water Heater, Microwave
Heat Source Central, Natural Gas
Laundry Gas Dryer Hookup, Utility Room, Full Size W/D Area, Washer Hookup
Exterior
Exterior Feature Covered Patio/Porch, Rain Gutters, Lighting, Private Yard
Garage Spaces 2.0
Fence Back Yard, Wood
Utilities Available Cable Available, City Sewer, City Water, Electricity Available, Electricity Connected
Roof Type Composition
Garage Yes
Building
Lot Description Cul-De-Sac, Few Trees, Landscaped, Lrg. Backyard Grass, Sprinkler System, Subdivision
Story One
Foundation Slab
Level or Stories One
Structure Type Brick
Schools
Elementary Schools Wood
High Schools Martin
School District Arlington Isd
Others
Ownership See offer instructions.
Acceptable Financing Cash, Conventional, FHA, Texas Vet, VA Loan
Listing Terms Cash, Conventional, FHA, Texas Vet, VA Loan
Financing Conventional
Special Listing Condition Survey Available
Read Less Info
Want to know what your home might be worth? Contact us for a FREE valuation!

Our team is ready to help you sell your home for the highest possible price ASAP

©2025 North Texas Real Estate Information Systems.
Bought with Erin Bergin • The Collective Living Co.
18333 Preston Rd # 100, Dallas, TX, 75252, United States







