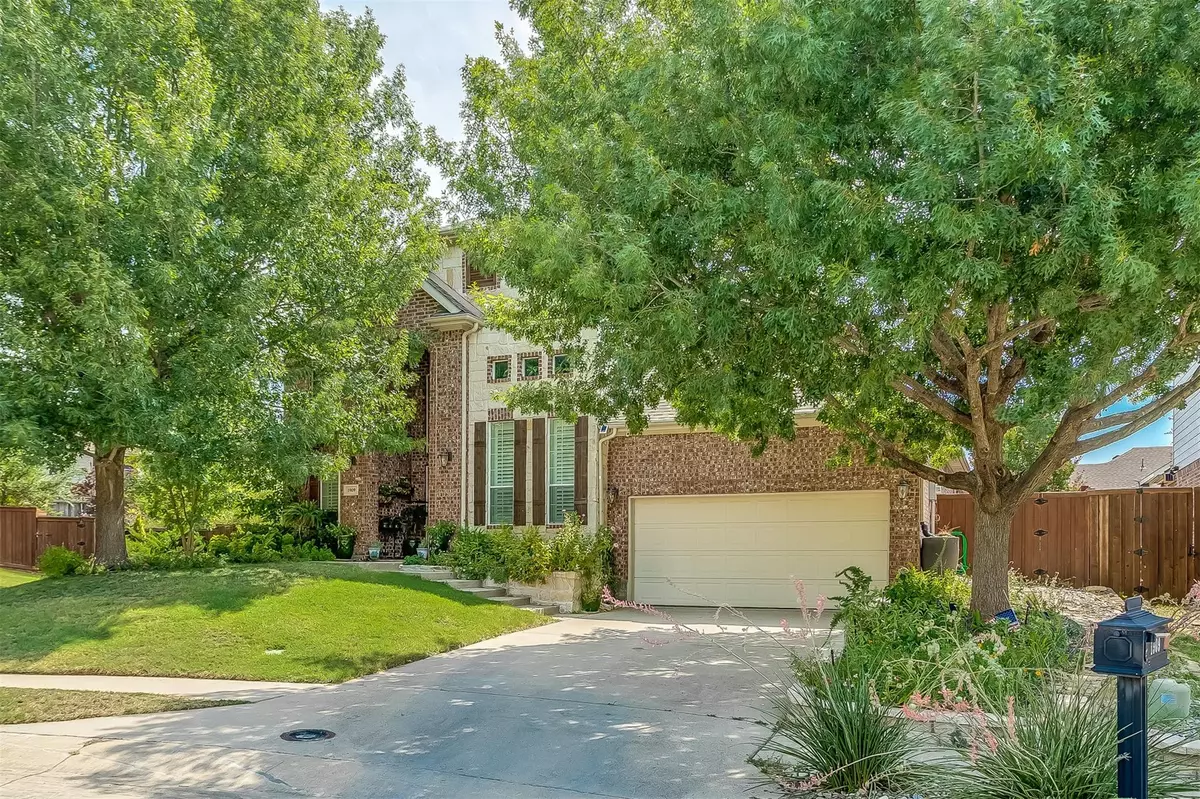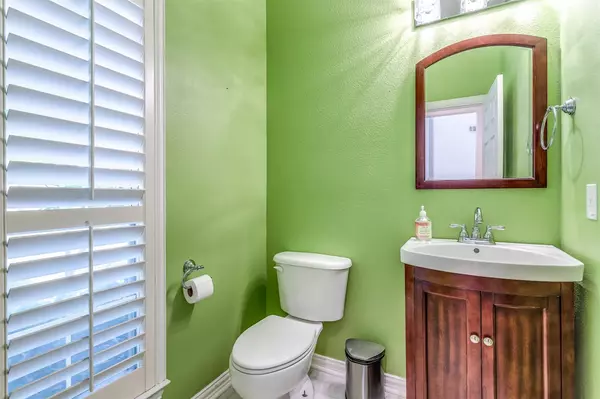$615,000
For more information regarding the value of a property, please contact us for a free consultation.
4 Beds
4 Baths
2,927 SqFt
SOLD DATE : 09/21/2022
Key Details
Property Type Single Family Home
Sub Type Single Family Residence
Listing Status Sold
Purchase Type For Sale
Square Footage 2,927 sqft
Price per Sqft $210
Subdivision Hidden Creek Ph 4
MLS Listing ID 20121071
Sold Date 09/21/22
Style Traditional
Bedrooms 4
Full Baths 3
Half Baths 1
HOA Fees $50/ann
HOA Y/N Mandatory
Year Built 2002
Annual Tax Amount $8,067
Lot Size 0.270 Acres
Acres 0.27
Property Description
Price reduction! This seller is extremely motivated! The modern and clean aesthetic to this home is exactly what you have been looking for. From the time you walk in the light maple color floors abound, with modern touches like the lighting and a white that feels like you stepped into the Mediterranean. Do not miss out on this beautiful home in Hidden Creek! This home offers that HUGE yard that you have been looking for, with room for a pool plus much, much more. With 4 bedrooms, 3 and a half bathrooms, 3 living areas including a huge gameroom upstairs, wonderful kitchen fit for a chef complete with gas cooktop. This home is light and airy and is ready for move in! Huge 3 car tandem garage perfect for storing that boat, or extra storage, golf carts etc. You must see this house today, it is the one you have been looking for located by award winning highly sought after Walker Elementary. This home has been meticulously maintained and just perfect.
Location
State TX
County Collin
Community Community Pool, Curbs, Greenbelt, Playground, Pool, Sidewalks
Direction see gps
Rooms
Dining Room 2
Interior
Interior Features Cable TV Available, Decorative Lighting, Eat-in Kitchen, Granite Counters, High Speed Internet Available, Kitchen Island, Walk-In Closet(s)
Heating Central, Fireplace(s)
Cooling Ceiling Fan(s), Central Air, Electric
Flooring Carpet, Ceramic Tile, Laminate
Fireplaces Number 1
Fireplaces Type Gas
Appliance Dishwasher, Disposal, Gas Cooktop, Microwave, Plumbed For Gas in Kitchen, Plumbed for Ice Maker
Heat Source Central, Fireplace(s)
Laundry Electric Dryer Hookup, Utility Room, Full Size W/D Area
Exterior
Exterior Feature Lighting
Garage Spaces 3.0
Fence Wood
Community Features Community Pool, Curbs, Greenbelt, Playground, Pool, Sidewalks
Utilities Available City Sewer, City Water, Concrete, Curbs, Electricity Available, Individual Gas Meter
Roof Type Composition
Garage Yes
Building
Lot Description Few Trees, Interior Lot, Landscaped, Lrg. Backyard Grass, Sprinkler System, Subdivision
Story Two
Foundation Slab
Level or Stories Two
Structure Type Brick
Schools
Elementary Schools Walker
Middle Schools Faubion
High Schools Mckinney Boyd
School District Mckinney Isd
Others
Restrictions Unknown Encumbrance(s)
Ownership see agent
Acceptable Financing Cash, Conventional, FHA
Listing Terms Cash, Conventional, FHA
Financing Conventional
Read Less Info
Want to know what your home might be worth? Contact us for a FREE valuation!

Our team is ready to help you sell your home for the highest possible price ASAP

©2025 North Texas Real Estate Information Systems.
Bought with Jodi Clark • Citiwide Alliance Realty
18333 Preston Rd # 100, Dallas, TX, 75252, United States







