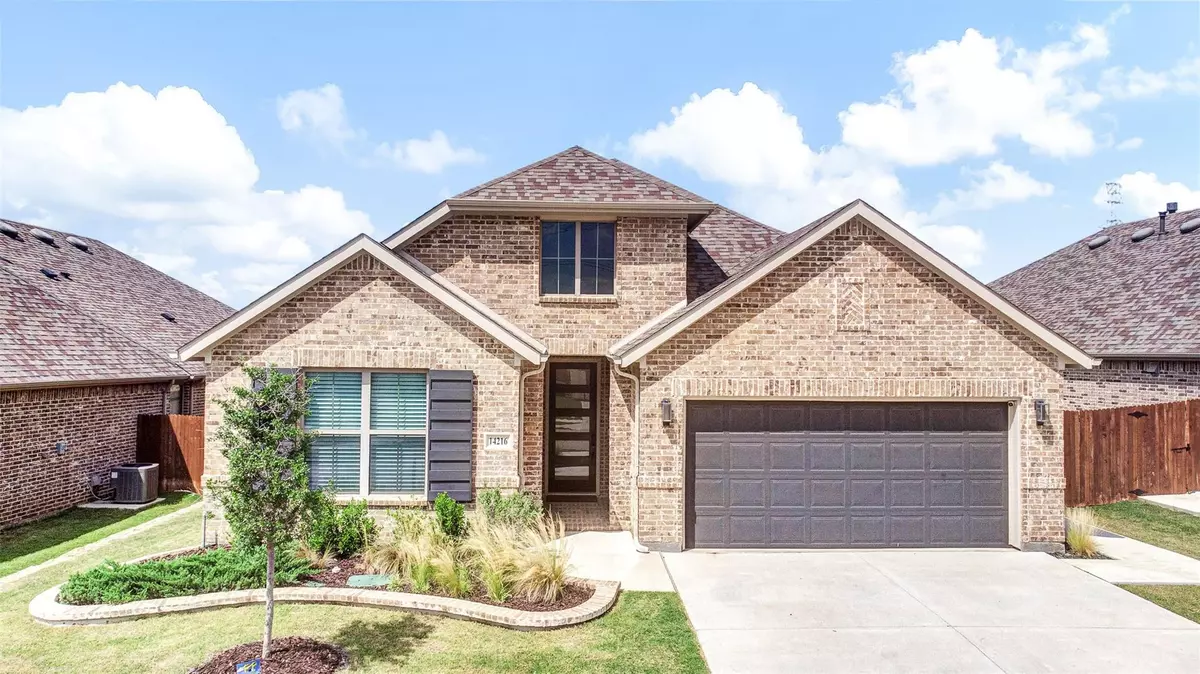$529,000
For more information regarding the value of a property, please contact us for a free consultation.
4 Beds
3 Baths
2,420 SqFt
SOLD DATE : 07/07/2023
Key Details
Property Type Single Family Home
Sub Type Single Family Residence
Listing Status Sold
Purchase Type For Sale
Square Footage 2,420 sqft
Price per Sqft $218
Subdivision Seventeen Lakes Add
MLS Listing ID 20342330
Sold Date 07/07/23
Style Traditional
Bedrooms 4
Full Baths 3
HOA Fees $64/ann
HOA Y/N Mandatory
Year Built 2019
Annual Tax Amount $8,894
Lot Size 6,534 Sqft
Acres 0.15
Property Description
Everything you need plus all the upgrades you want in this Drees custom, former model home in Seventeen Lakes of Roanoke, a community with amenities galore. The modern front door leads to a stunning entry with Mohawk wood floors and upgraded light fixtures. The second master suite is perfect as a guest suite, or for your in-law or teen. The heart of the home is the show-stopping kitchen, with white cabinets, deep drawers, brass hardware, granite countertops, and a large island with farmhouse sink. Tranquil master suite upgrades include a soaking tub, separate shower with body spray, and an extended vanity. Enjoy outdoor living in the private back yard with built-in pergola. Green Built Texas home for lower utility bills. Neighborhood amenities include 2 pools, clubhouse, playground, walking trails, catch and release lakes, and more. The perfect location, with easy access to Hwy 114, 377, and 35W, and close to Texas Motor Speedway and to Downtown Roanoke.
Location
State TX
County Denton
Community Club House, Community Pool, Curbs, Greenbelt, Jogging Path/Bike Path, Lake, Playground, Pool, Sidewalks
Direction From I-35 W north, take exit 69 right on Litsy, take a right on Seventeen Lakes Blvd, right on Green Teal to Spitfire. From I-35 W south, left on sh 114, right on Cleveland Gibbs road, take 2nd exit in round about to Litsy, take a right on Seventeen Lakes Blvd, right on Green Teal to Spitfire.
Rooms
Dining Room 1
Interior
Interior Features Built-in Features, Cable TV Available, Chandelier, Decorative Lighting, Eat-in Kitchen, Flat Screen Wiring, High Speed Internet Available, Kitchen Island, Open Floorplan, Pantry, Vaulted Ceiling(s), Walk-In Closet(s), In-Law Suite Floorplan
Heating Central, Fireplace(s), Natural Gas
Cooling Ceiling Fan(s), Central Air, Electric, ENERGY STAR Qualified Equipment
Flooring Carpet, Ceramic Tile, Simulated Wood
Fireplaces Number 1
Fireplaces Type Brick, Gas, Gas Logs, Living Room
Equipment Irrigation Equipment
Appliance Dishwasher, Disposal, Electric Oven, Gas Cooktop, Gas Water Heater, Microwave, Double Oven, Plumbed For Gas in Kitchen, Vented Exhaust Fan
Heat Source Central, Fireplace(s), Natural Gas
Laundry Electric Dryer Hookup, Utility Room, Full Size W/D Area, Washer Hookup
Exterior
Exterior Feature Covered Patio/Porch, Dog Run, Rain Gutters, Lighting, Outdoor Living Center, Private Entrance, Private Yard
Garage Spaces 2.0
Fence Wood
Community Features Club House, Community Pool, Curbs, Greenbelt, Jogging Path/Bike Path, Lake, Playground, Pool, Sidewalks
Utilities Available Cable Available, City Sewer, Concrete, Curbs, Electricity Connected, Natural Gas Available, Overhead Utilities, Sidewalk
Roof Type Composition,Shingle
Garage Yes
Building
Lot Description Interior Lot, Landscaped, Sprinkler System
Story One
Foundation Slab
Level or Stories One
Structure Type Brick
Schools
Elementary Schools Wayne A Cox
Middle Schools John M Tidwell
High Schools Byron Nelson
School District Northwest Isd
Others
Restrictions Easement(s)
Ownership Please see agent
Acceptable Financing Cash, Conventional, FHA, VA Loan, Other
Listing Terms Cash, Conventional, FHA, VA Loan, Other
Financing Conventional
Special Listing Condition Survey Available, Utility Easement
Read Less Info
Want to know what your home might be worth? Contact us for a FREE valuation!

Our team is ready to help you sell your home for the highest possible price ASAP

©2025 North Texas Real Estate Information Systems.
Bought with Sally Gerencser • Ebby Halliday, REALTORS
18333 Preston Rd # 100, Dallas, TX, 75252, United States


