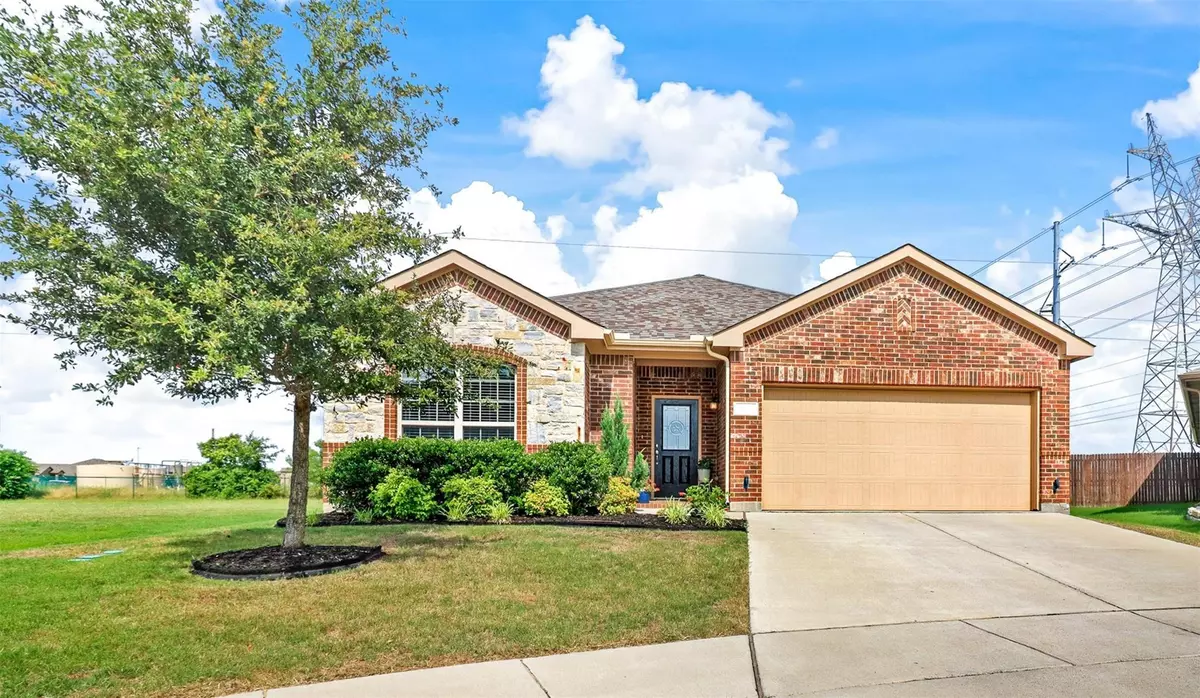$309,900
For more information regarding the value of a property, please contact us for a free consultation.
3 Beds
2 Baths
1,578 SqFt
SOLD DATE : 07/06/2023
Key Details
Property Type Single Family Home
Sub Type Single Family Residence
Listing Status Sold
Purchase Type For Sale
Square Footage 1,578 sqft
Price per Sqft $196
Subdivision Deer Meadow Add
MLS Listing ID 20341934
Sold Date 07/06/23
Style Traditional
Bedrooms 3
Full Baths 2
HOA Fees $15/ann
HOA Y/N Mandatory
Year Built 2015
Annual Tax Amount $6,234
Lot Size 6,229 Sqft
Acres 0.143
Property Description
This gorgeous, one owner, DR Horton Express Farmington plan is move-in ready and a must see! Located on a private landscaped lot with no neighbors and a vacant lot that is perfect for the kids to play on one side and easement on the back means an abundance of extra privacy and space. Featuring 3 spacious split bedrooms with the primary suite offering a large garden tub, double sinks and large walk-in closet, an inviting family room that opens up to the wonderful kitchen with eat-at breakfast bar, abundant cabinet and counter space, stainless appliances and a cozy breakfast nook. The backyard features the perfect size patio for relaxing, unwinding or enjoying a morning cup of coffee or evening glass of wine overlooking your pool sized yard. The home features stone elevation, Texas star glass door, up lighting in the front, huge picture windows, ceramic tile flooring in all wet areas, neutral colors throughout, rounded doorways, wonderful windows for natural light and so much more!
Location
State TX
County Tarrant
Community Park
Direction From Hwy 1187, turn left onto Oak Grove Rd, turn left on Smallwood Drive, to Sierra Blanca Drive
Rooms
Dining Room 1
Interior
Interior Features High Speed Internet Available
Heating Central, Electric
Cooling Ceiling Fan(s), Central Air, Electric
Flooring Carpet, Ceramic Tile
Appliance Dishwasher, Disposal, Electric Range, Electric Water Heater, Microwave
Heat Source Central, Electric
Laundry Electric Dryer Hookup, Full Size W/D Area, Washer Hookup
Exterior
Exterior Feature Covered Patio/Porch, Rain Gutters
Garage Spaces 2.0
Fence Wood
Community Features Park
Utilities Available City Sewer, City Water
Roof Type Composition
Garage Yes
Building
Lot Description Adjacent to Greenbelt, Few Trees, Interior Lot, Landscaped, Sprinkler System, Subdivision
Story One
Foundation Slab
Level or Stories One
Structure Type Brick,Rock/Stone
Schools
Elementary Schools Brock
Middle Schools Kerr
High Schools Burleson Centennial
School District Burleson Isd
Others
Ownership Dissmore, Heather
Acceptable Financing Cash, Conventional, FHA, VA Loan
Listing Terms Cash, Conventional, FHA, VA Loan
Financing Conventional
Read Less Info
Want to know what your home might be worth? Contact us for a FREE valuation!

Our team is ready to help you sell your home for the highest possible price ASAP

©2024 North Texas Real Estate Information Systems.
Bought with Kristi Sims • Jason Mitchell Real Estate

18333 Preston Rd # 100, Dallas, TX, 75252, United States


