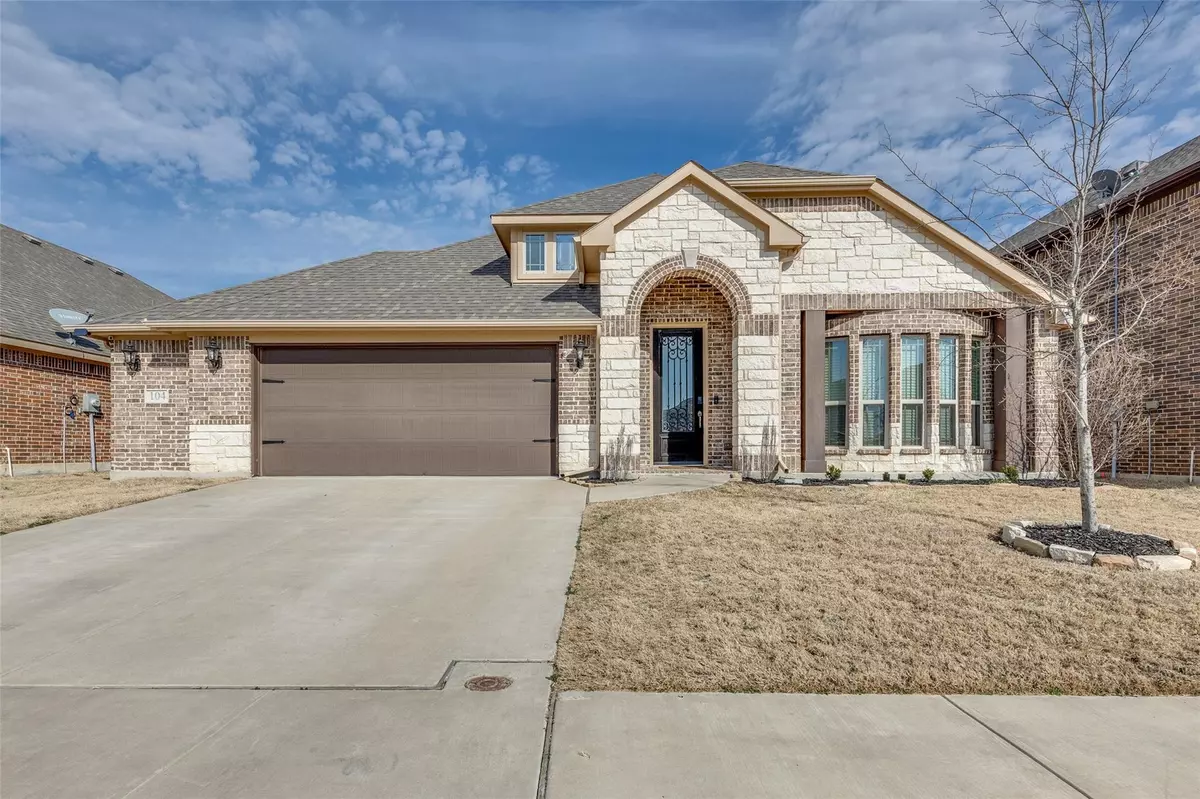$415,000
For more information regarding the value of a property, please contact us for a free consultation.
4 Beds
3 Baths
2,757 SqFt
SOLD DATE : 06/28/2023
Key Details
Property Type Single Family Home
Sub Type Single Family Residence
Listing Status Sold
Purchase Type For Sale
Square Footage 2,757 sqft
Price per Sqft $150
Subdivision Stonegate Manor Ph 3
MLS Listing ID 20251224
Sold Date 06/28/23
Style Traditional
Bedrooms 4
Full Baths 3
HOA Y/N None
Year Built 2017
Annual Tax Amount $8,689
Lot Size 7,710 Sqft
Acres 0.177
Property Description
Like-New Bloomfield home! The home has recently undergone renovations and updates, including luxury vinyl plank flooring throughout the downstairs area, and new carpeting on the upstairs level. The interior of the home has been freshly painted as well. A high, coffered ceiling greets you once in the foyer. This lovely home features box seat windows, for a peaceful place to sit or tastefully decorate. Granite Kitchen & primary bath. The large primary bedroom has a custom-built double shower, with mosaic tiled, recessed pan and two showerheads surrounded by a frameless glass enclosure. The home also includes a game room for leisure activities like games, movies, and other entertainment. There is a 4th bedroom and a 3rd bathroom located upstairs, which provides additional, private living space for guests or family members. Overall, this property is an updated and spacious home with modern features that make it a comfortable and inviting space. Priced to sell quickly so don't wait!
Location
State TX
County Johnson
Direction Near I35W and US HWY 67. Use GPS for final directions.
Rooms
Dining Room 2
Interior
Interior Features Built-in Features, Cable TV Available, Decorative Lighting, Double Vanity, Eat-in Kitchen, Flat Screen Wiring, Granite Counters, High Speed Internet Available, Kitchen Island, Open Floorplan, Smart Home System
Heating Central, Electric
Cooling Ceiling Fan(s), Central Air
Flooring Carpet, Ceramic Tile, Luxury Vinyl Plank
Appliance Dishwasher, Disposal, Electric Range, Microwave
Heat Source Central, Electric
Laundry Utility Room, Full Size W/D Area
Exterior
Garage Spaces 2.0
Utilities Available Cable Available, City Sewer, City Water, Concrete, Curbs, Individual Water Meter
Roof Type Composition
Garage Yes
Building
Story Two
Foundation Slab
Level or Stories Two
Structure Type Brick
Schools
Elementary Schools Alvarado N
High Schools Alvarado
School District Alvarado Isd
Others
Ownership Of Record
Acceptable Financing Cash, Conventional, FHA, VA Loan
Listing Terms Cash, Conventional, FHA, VA Loan
Financing Conventional
Read Less Info
Want to know what your home might be worth? Contact us for a FREE valuation!

Our team is ready to help you sell your home for the highest possible price ASAP

©2025 North Texas Real Estate Information Systems.
Bought with Chance Gibbs • Withers-Howell Real Estate
18333 Preston Rd # 100, Dallas, TX, 75252, United States







