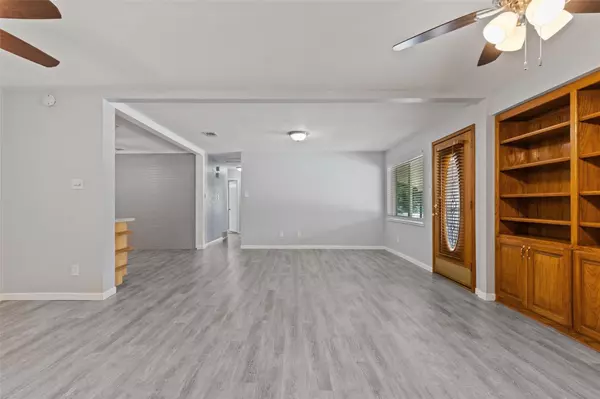$255,000
For more information regarding the value of a property, please contact us for a free consultation.
3 Beds
1 Bath
1,496 SqFt
SOLD DATE : 06/29/2023
Key Details
Property Type Single Family Home
Sub Type Single Family Residence
Listing Status Sold
Purchase Type For Sale
Square Footage 1,496 sqft
Price per Sqft $170
Subdivision Rancho North Add
MLS Listing ID 20316931
Sold Date 06/29/23
Style Ranch,Traditional
Bedrooms 3
Full Baths 1
HOA Y/N None
Year Built 1964
Annual Tax Amount $4,958
Lot Size 6,795 Sqft
Acres 0.156
Property Description
Fabulous single story home is move in ready! This great floor plan offers 3 spacious bedrooms along with a large full bathroom! New windows installed May 2023! An elongated front porch, is ideal for your rocking chairs! Step inside to see a spectacular open floor plan! A Dining area is flanked off the entry! The other side of the entry leads to the family Room with a wall of built-ins and dual ceiling fans! This home was designed for entertaining w-large open rooms! Super cute galley Kitchen with a new stainless steel appliances including a gas cooktop + an abundance of cabinet & counter space. Breakfast Nook w-a built in serving hutch! Tucked at the back of the home is a large game room, perfect for your pool table! Private Primary Suite w-en-suite bath with his & her sinks, separate shower plus a large closet! Nicely appointed Guest Bedrooms! LARGE Backyard with plenty of grassy space to enjoy! The backyard also has a huge covered patio area along with a detached garage or workshop!
Location
State TX
County Tarrant
Community Curbs, Sidewalks
Direction From Loop 820 exit Main St and head north, left on W Southern Ave, right on Thompson Dr. The property will be on the right.
Rooms
Dining Room 1
Interior
Interior Features Built-in Features, Cable TV Available, Decorative Lighting, Double Vanity, Eat-in Kitchen, High Speed Internet Available, Open Floorplan, Walk-In Closet(s)
Heating Central, Natural Gas
Cooling Central Air, Electric
Flooring Carpet, Ceramic Tile, Laminate, Wood
Appliance Dishwasher, Disposal, Gas Cooktop, Gas Oven, Gas Range, Gas Water Heater, Microwave, Plumbed For Gas in Kitchen
Heat Source Central, Natural Gas
Laundry Electric Dryer Hookup, Full Size W/D Area, Washer Hookup
Exterior
Exterior Feature Covered Patio/Porch, Lighting, Private Yard
Garage Spaces 2.0
Carport Spaces 1
Fence Back Yard, Chain Link, Fenced
Community Features Curbs, Sidewalks
Utilities Available All Weather Road, Asphalt, Cable Available, City Sewer, City Water, Curbs, Electricity Available, Electricity Connected, Individual Water Meter, Natural Gas Available, Phone Available, Sewer Available, Sidewalk
Roof Type Composition,Shingle
Garage No
Building
Lot Description Few Trees, Interior Lot, Lrg. Backyard Grass, Subdivision
Story One
Foundation Slab
Level or Stories One
Structure Type Brick,Siding,Wood
Schools
Elementary Schools Saginaw
Middle Schools Marine Creek
High Schools Chisholm Trail
School District Eagle Mt-Saginaw Isd
Others
Ownership Of record.
Acceptable Financing Cash, Conventional, FHA, VA Loan
Listing Terms Cash, Conventional, FHA, VA Loan
Financing FHA
Read Less Info
Want to know what your home might be worth? Contact us for a FREE valuation!

Our team is ready to help you sell your home for the highest possible price ASAP

©2025 North Texas Real Estate Information Systems.
Bought with Anabel Wright • CLARK REAL ESTATE GROUP
18333 Preston Rd # 100, Dallas, TX, 75252, United States







