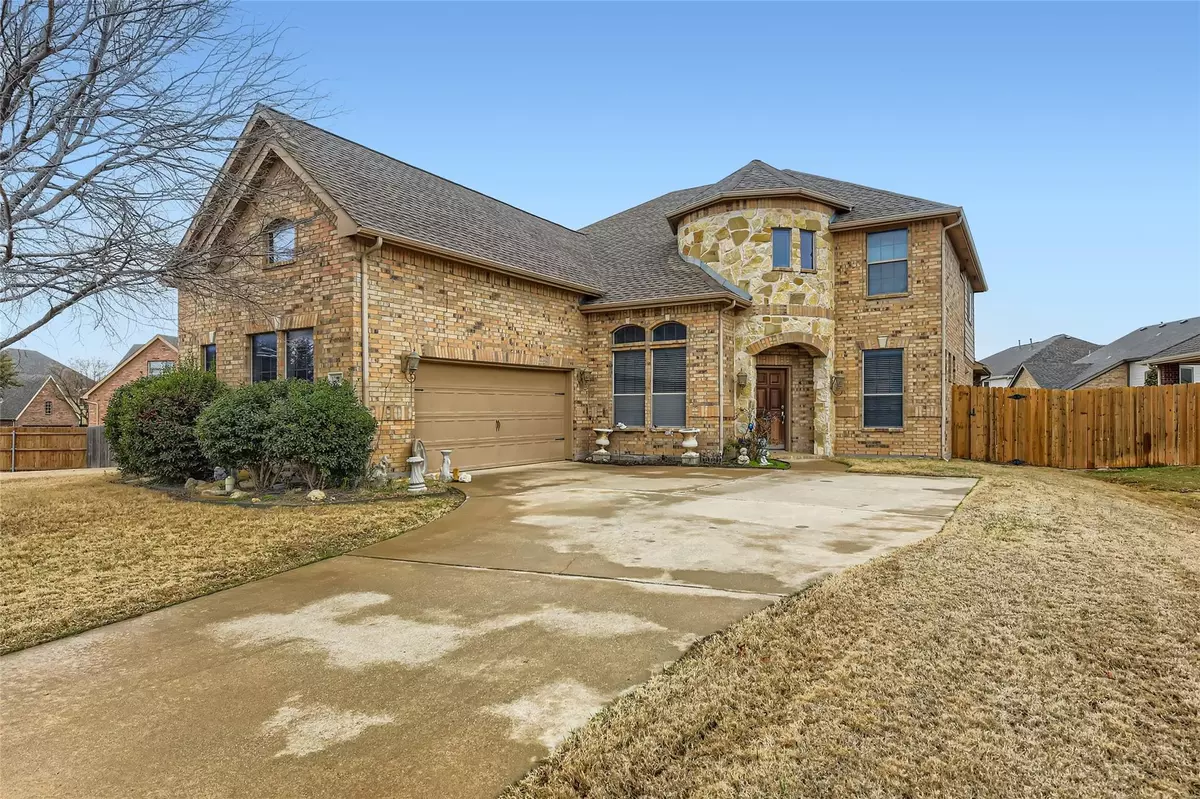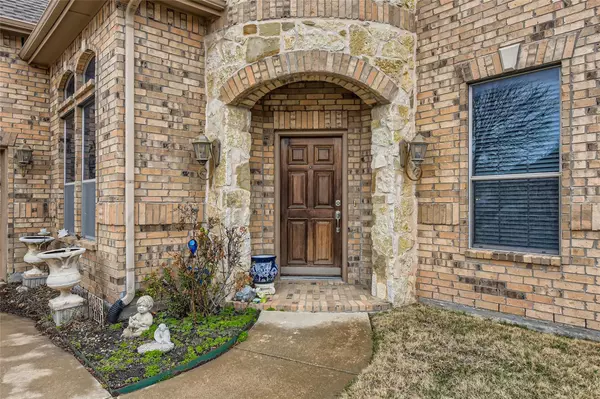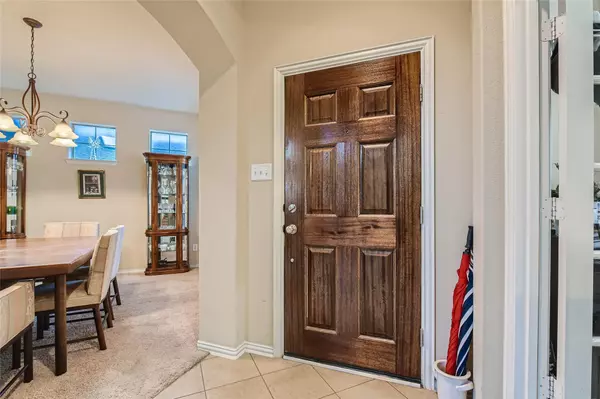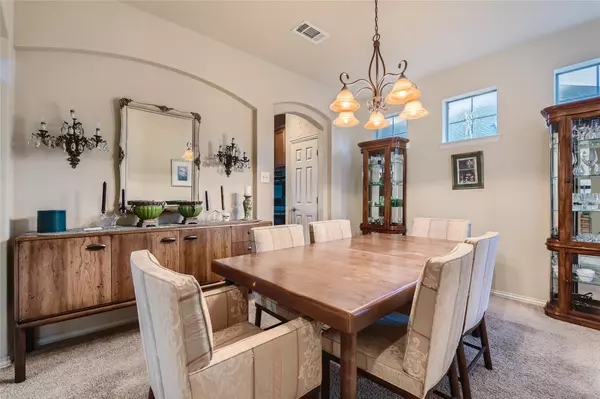$449,900
For more information regarding the value of a property, please contact us for a free consultation.
4 Beds
4 Baths
3,189 SqFt
SOLD DATE : 07/10/2023
Key Details
Property Type Single Family Home
Sub Type Single Family Residence
Listing Status Sold
Purchase Type For Sale
Square Footage 3,189 sqft
Price per Sqft $141
Subdivision Saratoga
MLS Listing ID 20267989
Sold Date 07/10/23
Style Traditional
Bedrooms 4
Full Baths 2
Half Baths 2
HOA Fees $22
HOA Y/N Mandatory
Year Built 2006
Annual Tax Amount $10,791
Lot Size 10,628 Sqft
Acres 0.244
Property Description
Stunning curb appeal welcomes you home! This 3,100+ square foot residence checks off all the boxes with high ceilings, natural light, and neutral interior paint. This ideal floor plan features an office, 2 dining areas, 2 living areas, and a media room fully wired. Tile backsplash, double ovens, center island, and granite countertops are just a few kitchen highlights anyone will love. Enjoy your meal either in the dining room or in the sunny breakfast nook where anyone can have conversations with the chef. Located on the main level for convenience, the primary bedroom boasts an en-suite bathroom with double sinks, separate shower, garden soaking tub, and walk-in closet. Relax outside under the covered patio in your private backyard – a blank slate for new owners. Short walk to the Blue Ribbon elementary school! Roof is only 9 years old. This is an opportunity to not be missed! Click the Virtual Tour link to view the 3D walkthrough.
Location
State TX
County Tarrant
Community Community Pool, Curbs, Sidewalks
Direction I-35W N. Take exit 64 for Golden Triangle Blvd toward Keller-Hicks Rd. Turn right onto Timberland Blvd. Turn left onto Woods Edge Trail. Turn right onto Tori Trail. Turn right onto Saratoga Springs Cir. Home on the right.
Rooms
Dining Room 2
Interior
Interior Features Cable TV Available, Decorative Lighting, Double Vanity, Eat-in Kitchen, Granite Counters, High Speed Internet Available, Kitchen Island, Open Floorplan, Walk-In Closet(s)
Heating Central
Cooling Ceiling Fan(s), Central Air
Flooring Carpet, Tile
Fireplaces Number 1
Fireplaces Type Living Room
Appliance Dishwasher, Gas Cooktop, Gas Oven, Microwave, Double Oven
Heat Source Central
Laundry Utility Room, On Site
Exterior
Exterior Feature Covered Patio/Porch, Rain Gutters, Private Yard
Garage Spaces 2.0
Fence Back Yard, Wood
Community Features Community Pool, Curbs, Sidewalks
Utilities Available Cable Available, City Sewer, City Water, Curbs, Electricity Available, Phone Available, Sewer Available, Sidewalk
Roof Type Composition
Garage Yes
Building
Lot Description Few Trees, Interior Lot, Landscaped, Subdivision
Story Two
Foundation Slab
Level or Stories Two
Structure Type Brick,Rock/Stone
Schools
Elementary Schools Hughes
Middle Schools John M Tidwell
High Schools Byron Nelson
School District Northwest Isd
Others
Restrictions Deed
Ownership GEORGE BRADLEY CAVNAR REVOCABLE TRUST
Acceptable Financing Cash, Conventional, FHA, VA Loan
Listing Terms Cash, Conventional, FHA, VA Loan
Financing Conventional
Special Listing Condition Survey Available
Read Less Info
Want to know what your home might be worth? Contact us for a FREE valuation!

Our team is ready to help you sell your home for the highest possible price ASAP

©2025 North Texas Real Estate Information Systems.
Bought with Holly Torri • Torri Realty
18333 Preston Rd # 100, Dallas, TX, 75252, United States







