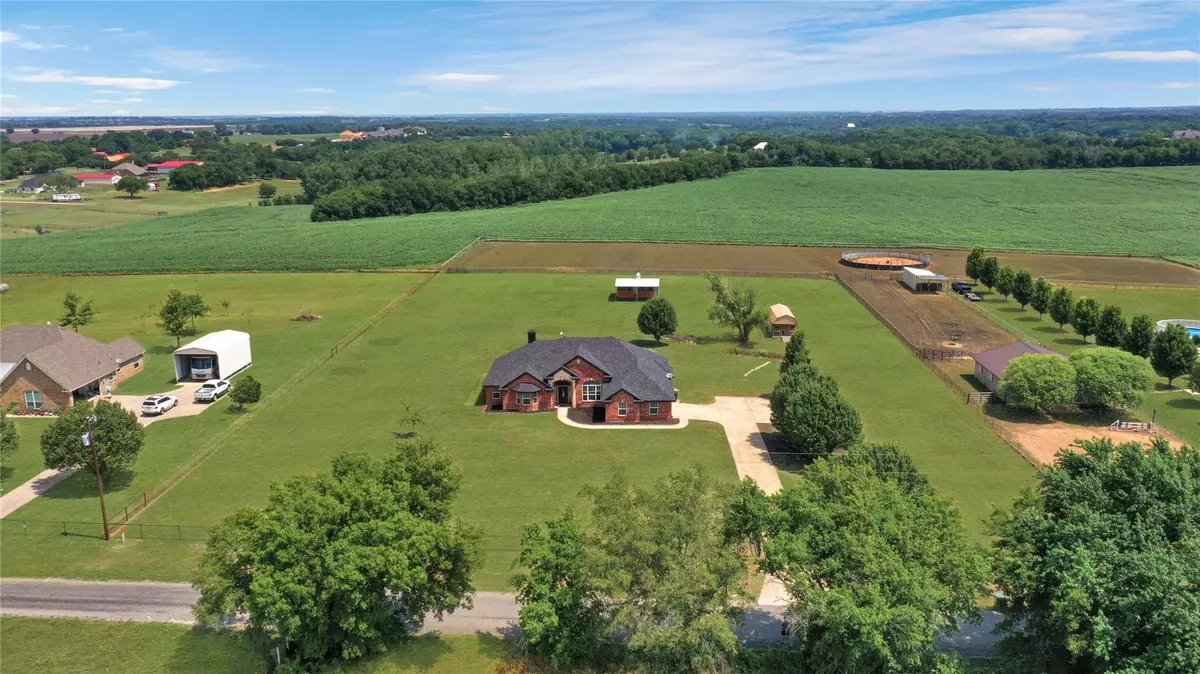$537,500
For more information regarding the value of a property, please contact us for a free consultation.
3 Beds
3 Baths
2,392 SqFt
SOLD DATE : 07/14/2023
Key Details
Property Type Single Family Home
Sub Type Single Family Residence
Listing Status Sold
Purchase Type For Sale
Square Footage 2,392 sqft
Price per Sqft $224
Subdivision Morgan Farms
MLS Listing ID 20347247
Sold Date 07/14/23
Style Ranch,Traditional
Bedrooms 3
Full Baths 2
Half Baths 1
HOA Y/N None
Year Built 2004
Annual Tax Amount $6,394
Lot Size 2.388 Acres
Acres 2.388
Lot Dimensions 260X400
Property Description
SLOW THE HORSES! Just found that perfect property for the family including a private hangout spot & room for your horses too! UPDATED & MOVE-IN READY Home sitting on 2.38 acres. Home features: Semi-Open floorplan, office, flex room for formal dining or secondary sitting area, updated granite counters & appliances, eat-in kitchen, Capacious Coffee Bar and LVP & Tile flooring & fresh paint throughout. Primary Suite has bonus room, possible nursery, reading room or even another huge walk-in closet, & ensuite with soaker tub, separate newly renovated shower, double vanity, walk-in closet, tons of shoe shelving. Entire property is fully fenced with a gated drive way. Bring the horses, cows or maybe an alpaca or two. You are ready with the 2 stable loafing shed outback. Perfect for FFA or just for fun! Did we mention the ManCave-SheShed-Bonus Building with electricity? Located less than 30 minutes from McKinney or Sherman while maintaining the quiet country life. 3D Virtual Tour Available
Location
State TX
County Grayson
Direction From US-75 N-Hwy 121 N Take exit 53 toward TX-381 Spur-Haning St 0.2 mi, Drive to Enloe Rd, 8 min (4.6 mi) Merge onto N Collins Fwy 1.2 mi, Turn right onto W Young St, 0.7 mi, Slight right onto Enloe Rd Destination will be on the left 2.7 mi 2639 Enloe Rd
Rooms
Dining Room 2
Interior
Interior Features Cable TV Available, Decorative Lighting, High Speed Internet Available, Sound System Wiring
Heating Central, Electric, Heat Pump
Cooling Ceiling Fan(s), Central Air, Electric, Heat Pump
Flooring Carpet, Ceramic Tile, Laminate
Fireplaces Number 1
Fireplaces Type Gas Logs, Gas Starter, Wood Burning
Appliance Dishwasher, Electric Range, Electric Water Heater, Ice Maker, Water Purifier
Heat Source Central, Electric, Heat Pump
Laundry Full Size W/D Area
Exterior
Exterior Feature Covered Patio/Porch, Garden(s), Stable/Barn, Storage
Garage Spaces 2.0
Fence Metal
Utilities Available All Weather Road, Co-op Water, Outside City Limits, Septic, Underground Utilities
Roof Type Composition
Garage Yes
Building
Lot Description Acreage, Few Trees, Interior Lot, Landscaped, Lrg. Backyard Grass
Story One
Foundation Slab
Level or Stories One
Structure Type Brick,Rock/Stone
Schools
Elementary Schools Summit Hill
Middle Schools Howe
High Schools Howe
School District Howe Isd
Others
Ownership HaySlip
Acceptable Financing Cash, Conventional, FHA, VA Loan
Listing Terms Cash, Conventional, FHA, VA Loan
Financing Cash
Special Listing Condition Aerial Photo
Read Less Info
Want to know what your home might be worth? Contact us for a FREE valuation!

Our team is ready to help you sell your home for the highest possible price ASAP

©2025 North Texas Real Estate Information Systems.
Bought with Troy Olson • Keller Williams Realty DPR
18333 Preston Rd # 100, Dallas, TX, 75252, United States







