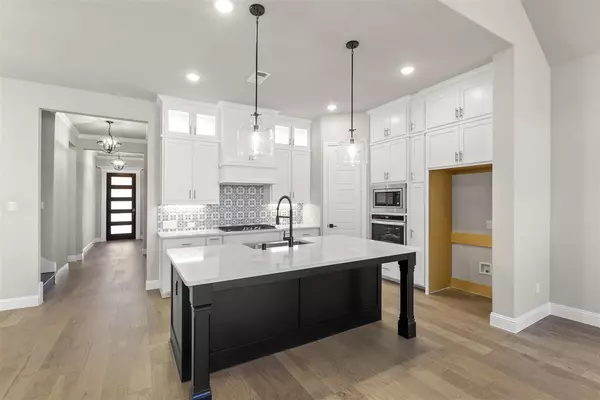$600,000
For more information regarding the value of a property, please contact us for a free consultation.
4 Beds
3 Baths
2,835 SqFt
SOLD DATE : 07/07/2023
Key Details
Property Type Single Family Home
Sub Type Single Family Residence
Listing Status Sold
Purchase Type For Sale
Square Footage 2,835 sqft
Price per Sqft $211
Subdivision The Ridge
MLS Listing ID 20051760
Sold Date 07/07/23
Style Traditional
Bedrooms 4
Full Baths 3
HOA Fees $116/mo
HOA Y/N Mandatory
Year Built 2022
Lot Size 6,011 Sqft
Acres 0.138
Lot Dimensions 50 x 120
Property Description
MLS# 20051760 - Built by Coventry Homes - CONST. COMPLETED Feb 01 ~ This beautiful two-story home is perfect for entertaining! Curb appeal is created through the unique front porch and striking brick elevation. The entry boasts twelve-foot ceilings and is flanked by a study, which provides an ideal space for a home office. The gorgeous eat-in kitchen includes a spacious island, rich granite countertops, 42-inch white cabinetry and Whirlpool stainless steel appliances. Open to the family room and dining area, this floor plan was designed for gatherings large and small. Take to the backyard for additional entertaining space on the Texas sized covered patio. The primary suite, with its spa-like bathroom is perfectly equipped to help you unwind after a long day. Upstairs you'll find a huge game room with a 4th bedroom and full bath. Come see this home today!!
Location
State TX
County Denton
Community Club House, Community Pool, Fishing, Fitness Center, Greenbelt, Park, Playground, Sidewalks
Direction Located off of 35W and Robson Ranch Road.
Rooms
Dining Room 1
Interior
Interior Features Cable TV Available, Double Vanity, Flat Screen Wiring, Granite Counters, High Speed Internet Available, Kitchen Island, Open Floorplan, Pantry, Smart Home System, Sound System Wiring, Vaulted Ceiling(s), Wired for Data
Heating Central, Fireplace(s), Natural Gas
Cooling Central Air
Flooring Carpet, Tile, Wood
Appliance Dishwasher, Disposal, Electric Oven, Gas Cooktop, Microwave, Plumbed For Gas in Kitchen, Vented Exhaust Fan
Heat Source Central, Fireplace(s), Natural Gas
Laundry Electric Dryer Hookup, Full Size W/D Area, Washer Hookup
Exterior
Exterior Feature Covered Patio/Porch, Rain Gutters
Garage Spaces 2.0
Fence Fenced, Wood
Community Features Club House, Community Pool, Fishing, Fitness Center, Greenbelt, Park, Playground, Sidewalks
Utilities Available City Sewer, City Water
Roof Type Composition
Garage Yes
Building
Lot Description Interior Lot, Landscaped, Sprinkler System, Subdivision
Story One and One Half
Foundation Slab
Level or Stories One and One Half
Structure Type Brick
Schools
Elementary Schools Argyle West
Middle Schools Argyle
High Schools Argyle
School District Argyle Isd
Others
Ownership Coventry Homes
Financing Conventional
Read Less Info
Want to know what your home might be worth? Contact us for a FREE valuation!

Our team is ready to help you sell your home for the highest possible price ASAP

©2024 North Texas Real Estate Information Systems.
Bought with Debbie Knox • Pyron Team Realty
18333 Preston Rd # 100, Dallas, TX, 75252, United States







