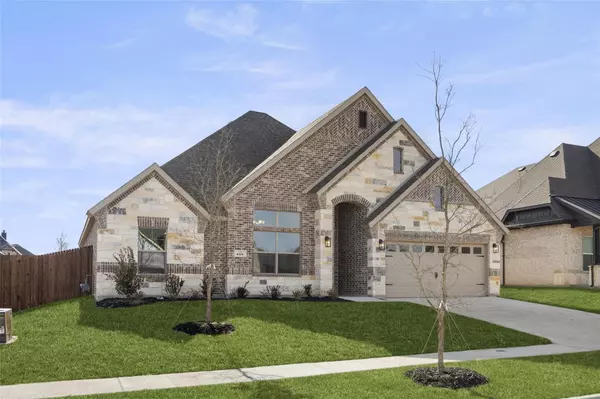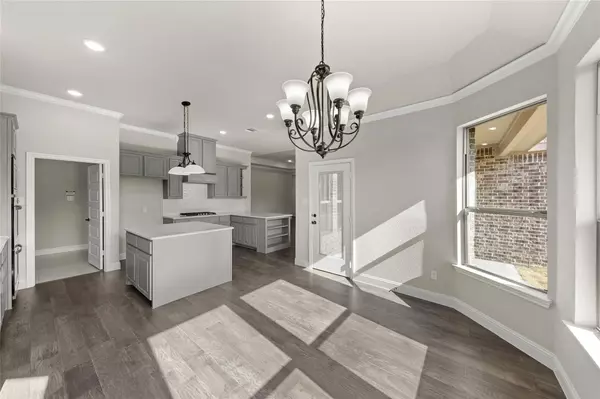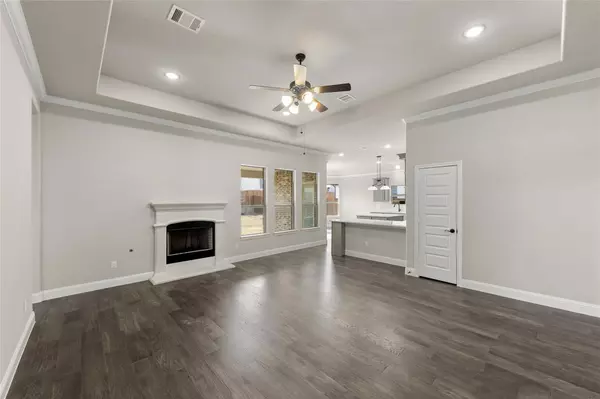$423,002
For more information regarding the value of a property, please contact us for a free consultation.
3 Beds
2 Baths
2,069 SqFt
SOLD DATE : 07/17/2023
Key Details
Property Type Single Family Home
Sub Type Single Family Residence
Listing Status Sold
Purchase Type For Sale
Square Footage 2,069 sqft
Price per Sqft $204
Subdivision The Haven At North Grove
MLS Listing ID 20259039
Sold Date 07/17/23
Style Traditional
Bedrooms 3
Full Baths 2
HOA Fees $33/ann
HOA Y/N Mandatory
Year Built 2023
Lot Size 8,276 Sqft
Acres 0.19
Property Description
MLS# 20259039 - Built by Antares Homes - Ready Now! ~ Gas Stone Fireplace! Covered Patio! Study with French Double Doors! Wood Flooring! With its sophisticated, contemporary vibe, this stately three-bedroom, two-bathroom home is a dream come true for modern families! The beautiful kitchen has quartz countertops, stainless steel appliances, ample counters, and storage space, and the pantry and utility room combination that leads right into the 2-car garage. The breakfast nook area sits 8-10 people and direct access to a backyard-covered patio. Tucked away from the family room for optimal privacy is the master suite, creating a quiet space for parents to retreat at the end of the day. With three additional bedrooms featuring linen closets, you no longer need to worry about where to put your extra bedding or towels. Each bedroom has direct access to a full bathroom, making it easy for kids and guests alike to stay comfortable!
Location
State TX
County Ellis
Direction Sales Office: Take I-35E S. Take exit 408 for US-77 S. Continue on US-77 South. Turn right onto North Grove Blvd. Turn right onto Upland Road. Our Model Home and Sales Office will be on the Right
Rooms
Dining Room 1
Interior
Interior Features Decorative Lighting, High Speed Internet Available, Open Floorplan, Vaulted Ceiling(s)
Heating Central, Fireplace(s), Heat Pump, Natural Gas, Zoned
Cooling Ceiling Fan(s), Central Air, Heat Pump, Zoned
Flooring Carpet, Tile, Wood
Fireplaces Number 1
Fireplaces Type Family Room, Gas Starter, Stone
Appliance Dishwasher, Disposal, Gas Cooktop
Heat Source Central, Fireplace(s), Heat Pump, Natural Gas, Zoned
Laundry Utility Room, Full Size W/D Area
Exterior
Exterior Feature Covered Patio/Porch
Garage Spaces 2.0
Fence Back Yard, Fenced, Metal, Wood
Utilities Available City Sewer, City Water, Curbs, Sidewalk, Underground Utilities
Roof Type Composition
Garage Yes
Building
Lot Description Landscaped, Subdivision
Story One
Foundation Slab
Level or Stories One
Structure Type Brick,Rock/Stone
Schools
Elementary Schools Max H Simpson
High Schools Waxahachie
School District Waxahachie Isd
Others
Ownership Antares Homes
Financing Conventional
Read Less Info
Want to know what your home might be worth? Contact us for a FREE valuation!

Our team is ready to help you sell your home for the highest possible price ASAP

©2025 North Texas Real Estate Information Systems.
Bought with Saba Bowers • CENTURY 21 Judge Fite Co.
18333 Preston Rd # 100, Dallas, TX, 75252, United States







