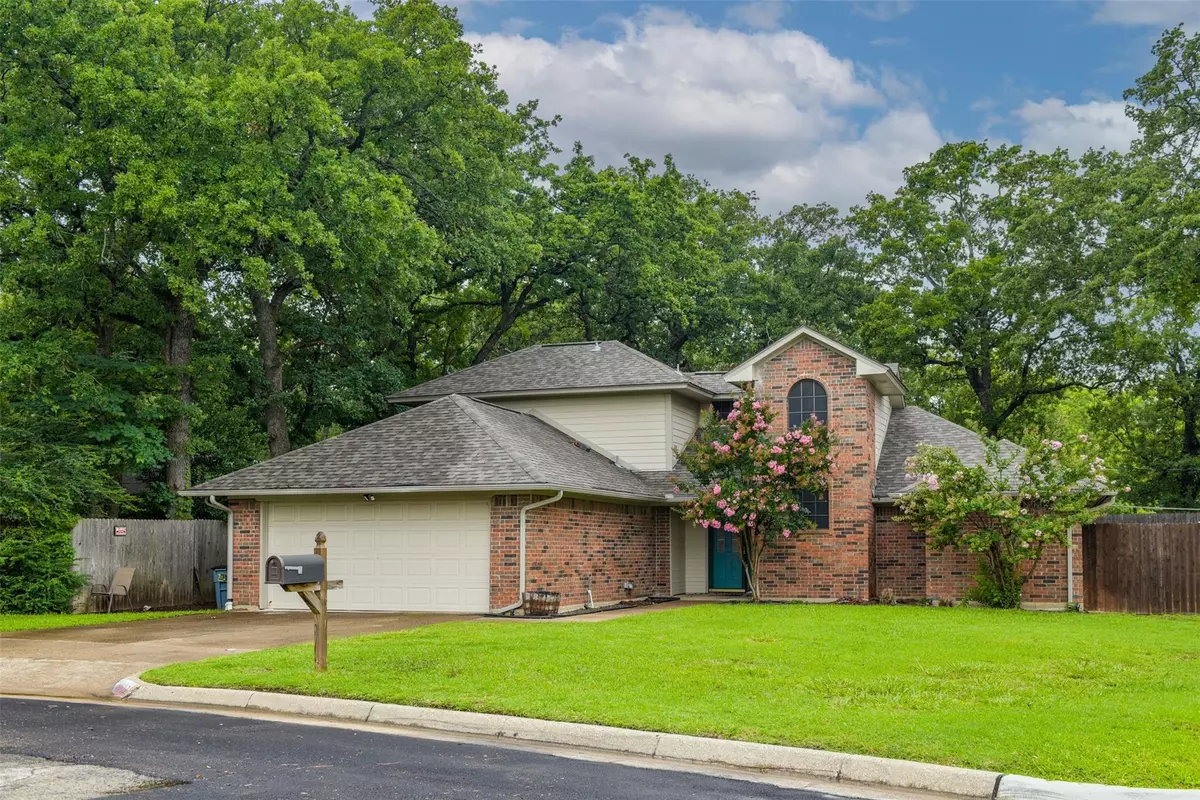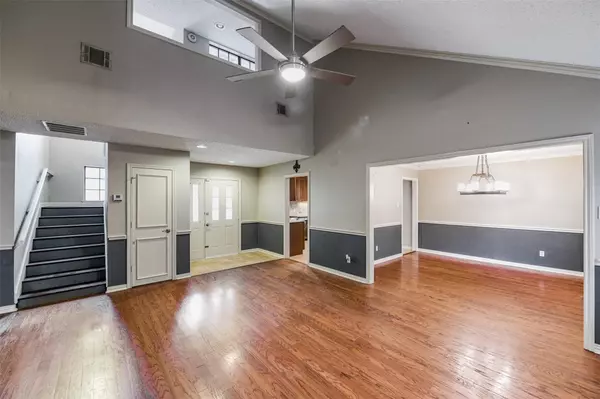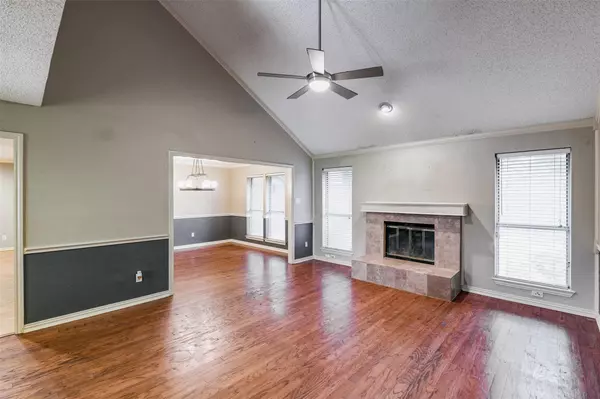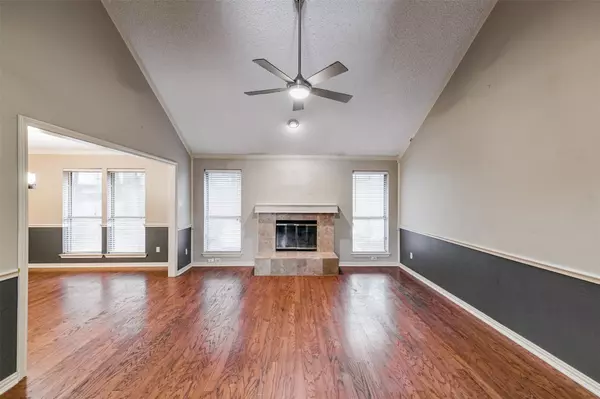$329,900
For more information regarding the value of a property, please contact us for a free consultation.
3 Beds
3 Baths
1,773 SqFt
SOLD DATE : 07/18/2023
Key Details
Property Type Single Family Home
Sub Type Single Family Residence
Listing Status Sold
Purchase Type For Sale
Square Footage 1,773 sqft
Price per Sqft $186
Subdivision Sandalwood Estates Add
MLS Listing ID 20353455
Sold Date 07/18/23
Style Traditional
Bedrooms 3
Full Baths 2
Half Baths 1
HOA Y/N None
Year Built 1982
Annual Tax Amount $6,651
Lot Size 7,535 Sqft
Acres 0.173
Property Description
Welcome to your dream home! This charming property offers a warm and inviting atmosphere, perfect for creating lasting memories. The well designed layout seamlessly blends functionality and comfort, providing ample space for both relaxation and entertaining. The spacious kitchen is a culinary enthusiast's delight, featuring granite countertops, a pantry, and an eat in area. Step outside to discover a backyard oasis, complete with a covered patio for year-round enjoyment. The private yard is fenced, ensuring privacy and security. Inside, you'll find beautiful hardwood flooring and ceramic tile adding an elegant touch to the home's aesthetic. The master suite boasts a luxurious walk in closet, providing ample storage space for your wardrobe. Don't miss out on this extraordinary opportunity to own a home that fulfills all your desires!
Location
State TX
County Tarrant
Direction From Interstate 20 exit Park Springs, Head South on Park Springs, turn onto W Collard, then turn on S Calendar, your final turn will be on Louise Way Drive.
Rooms
Dining Room 2
Interior
Interior Features Built-in Features, Cable TV Available, Chandelier, Decorative Lighting, Eat-in Kitchen, Granite Counters, High Speed Internet Available, Pantry, Vaulted Ceiling(s)
Heating Central, Electric, Fireplace(s)
Cooling Ceiling Fan(s), Central Air, Electric
Flooring Carpet, Ceramic Tile, Hardwood
Fireplaces Number 1
Fireplaces Type Blower Fan, Family Room, Wood Burning
Appliance Dishwasher, Disposal, Electric Cooktop, Electric Oven, Microwave
Heat Source Central, Electric, Fireplace(s)
Laundry Electric Dryer Hookup, Utility Room, Full Size W/D Area, Stacked W/D Area, Washer Hookup
Exterior
Exterior Feature Covered Patio/Porch, Rain Gutters, Private Yard
Garage Spaces 2.0
Fence Back Yard, Fenced, Full, Gate, Wood
Utilities Available City Sewer, City Water, Concrete, Curbs, Electricity Connected, Phone Available
Roof Type Shingle
Garage Yes
Building
Lot Description Lrg. Backyard Grass, Many Trees
Story Two
Foundation Slab
Level or Stories Two
Structure Type Brick
Schools
Elementary Schools Moore
High Schools Martin
School District Arlington Isd
Others
Restrictions No Known Restriction(s)
Ownership OF RECORD
Acceptable Financing Cash, Conventional, FHA, VA Loan
Listing Terms Cash, Conventional, FHA, VA Loan
Financing Conventional
Read Less Info
Want to know what your home might be worth? Contact us for a FREE valuation!

Our team is ready to help you sell your home for the highest possible price ASAP

©2025 North Texas Real Estate Information Systems.
Bought with Julia Pompa • Ebby Halliday, REALTORS
18333 Preston Rd # 100, Dallas, TX, 75252, United States







