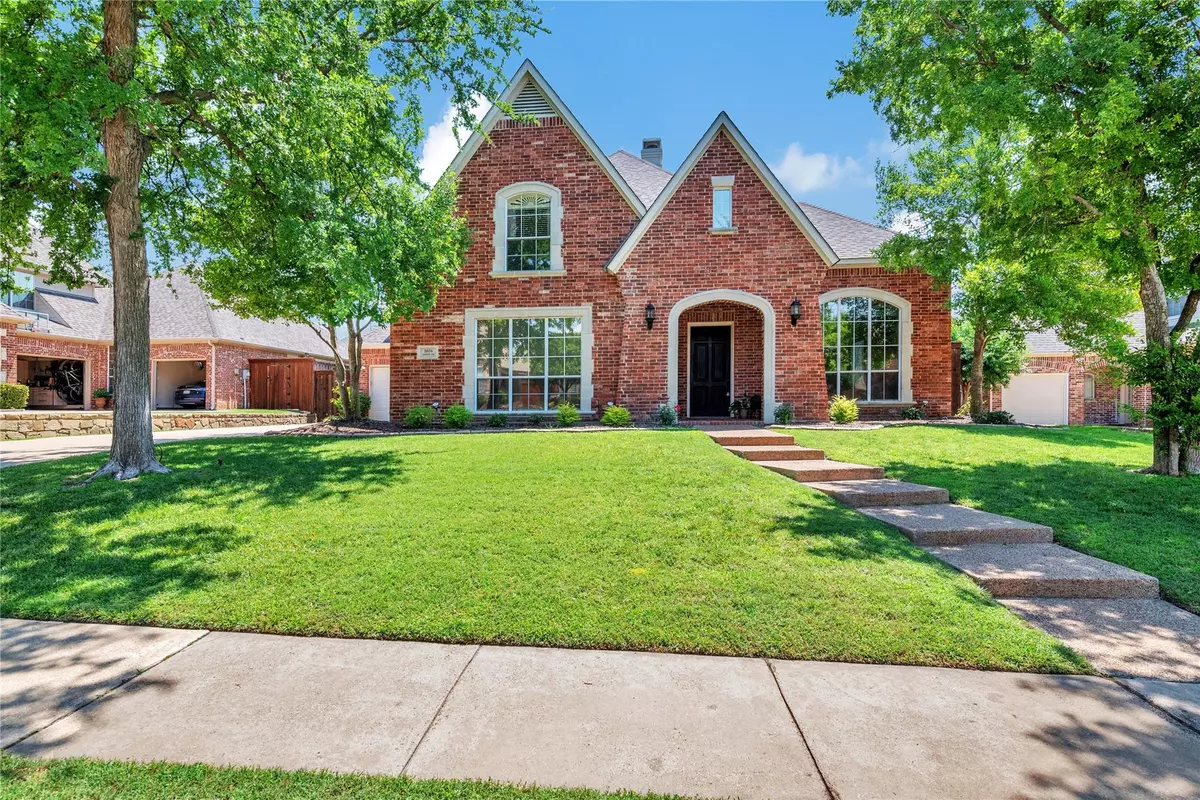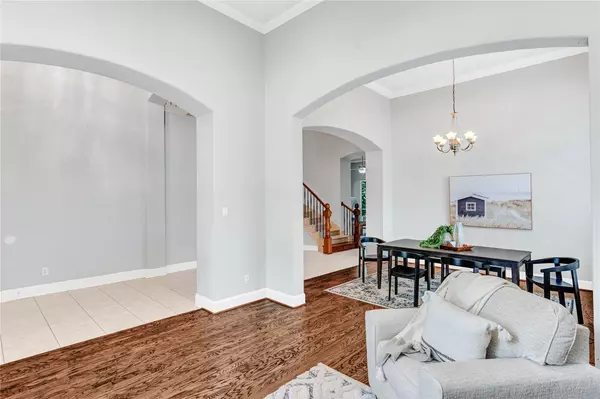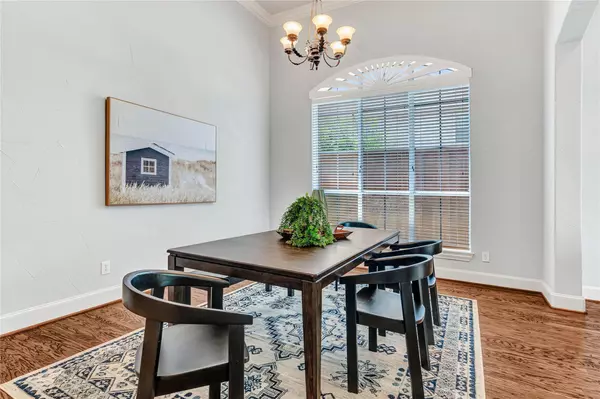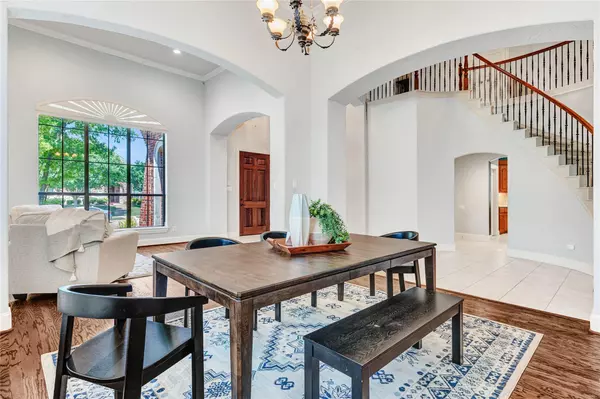$725,000
For more information regarding the value of a property, please contact us for a free consultation.
4 Beds
4 Baths
4,116 SqFt
SOLD DATE : 07/18/2023
Key Details
Property Type Single Family Home
Sub Type Single Family Residence
Listing Status Sold
Purchase Type For Sale
Square Footage 4,116 sqft
Price per Sqft $176
Subdivision Estates Of Breckinridge Creek
MLS Listing ID 20337298
Sold Date 07/18/23
Style Traditional
Bedrooms 4
Full Baths 3
Half Baths 1
HOA Fees $74/ann
HOA Y/N Mandatory
Year Built 2000
Annual Tax Amount $9,576
Lot Size 0.260 Acres
Acres 0.26
Lot Dimensions 140x80
Property Description
Fabulous Sanders custom home offers quality construction in exclusive Estates of Breckinridge Creek! Enjoy beautiful drive-up, pool-sized backyard with covered patio & privacy! Spacious, open floor plan offers 1st floor Master suite and 1st fl. home office, and 3 beds up with 2 bath & game room. Features incl. gorgeous solid oak hand-scraped hardwood floors, curved staircase with iron balusters, and tall ceilings throughout. Also enjoy large beautiful kitchen and breakfast areas plus wall of windows to the large backyard. Dedicated home office is the perfect environment for working from home, or using for personal space. Walk to 400-acre Breckinridge Park, exemplary Plano Stinson Elem. school with walking trail & playgrounds, plus it's only 3 minute drive to 190. Very clean and well maintained; just add your cosmetic touches and move in! See full list of Improvements and Updates in MLS. Buyer to purchase new survey.
Location
State TX
County Collin
Community Lake, Sidewalks
Direction From 75 or Bush, East on Renner Rd. Right on Meadow Wood. Left on Sharp. Right on Lester.
Rooms
Dining Room 2
Interior
Interior Features Decorative Lighting, High Speed Internet Available, Sound System Wiring, Vaulted Ceiling(s)
Heating Central, Natural Gas, Zoned
Cooling Ceiling Fan(s), Central Air, Electric, Zoned
Flooring Carpet, Ceramic Tile, Wood
Fireplaces Number 1
Fireplaces Type Gas Starter, Wood Burning
Appliance Dishwasher, Disposal, Electric Cooktop, Gas Water Heater, Microwave, Vented Exhaust Fan
Heat Source Central, Natural Gas, Zoned
Laundry Utility Room
Exterior
Exterior Feature Covered Patio/Porch, Rain Gutters
Garage Spaces 3.0
Fence Wood
Community Features Lake, Sidewalks
Utilities Available City Sewer, City Water, Sidewalk, Underground Utilities
Roof Type Composition
Garage Yes
Building
Lot Description Few Trees, Interior Lot, Landscaped, Lrg. Backyard Grass, Sprinkler System
Story Two
Foundation Slab
Level or Stories Two
Structure Type Brick,Rock/Stone
Schools
Elementary Schools Stinson
Middle Schools Otto
High Schools Williams
School District Plano Isd
Others
Ownership See Agent or Tax
Acceptable Financing Cash, Conventional, FHA, VA Loan, Other
Listing Terms Cash, Conventional, FHA, VA Loan, Other
Financing Conventional
Read Less Info
Want to know what your home might be worth? Contact us for a FREE valuation!

Our team is ready to help you sell your home for the highest possible price ASAP

©2024 North Texas Real Estate Information Systems.
Bought with Tony Nguyen • Fathom Realty LLC
18333 Preston Rd # 100, Dallas, TX, 75252, United States







