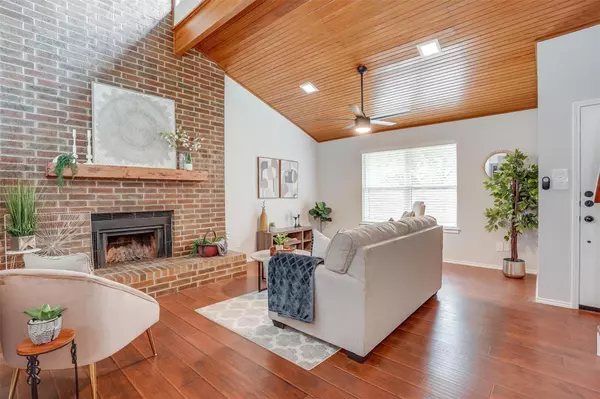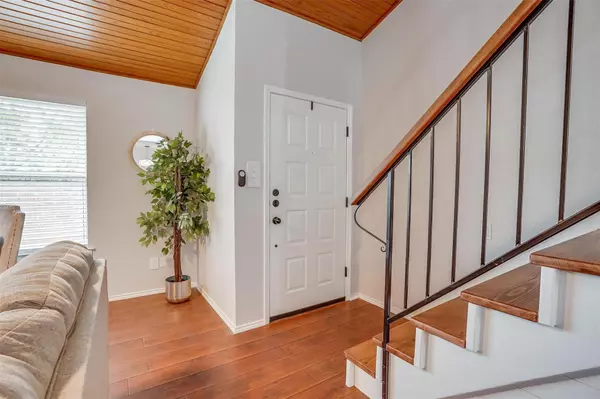$255,000
For more information regarding the value of a property, please contact us for a free consultation.
1 Bed
1 Bath
1,071 SqFt
SOLD DATE : 07/18/2023
Key Details
Property Type Townhouse
Sub Type Townhouse
Listing Status Sold
Purchase Type For Sale
Square Footage 1,071 sqft
Price per Sqft $238
Subdivision Timber Creek Add
MLS Listing ID 20355665
Sold Date 07/18/23
Style Split Level
Bedrooms 1
Full Baths 1
HOA Fees $272/mo
HOA Y/N Mandatory
Year Built 1983
Annual Tax Amount $3,304
Lot Size 4,486 Sqft
Acres 0.103
Property Description
If you're looking for move-in ready, we've got the home for you! This top to bottom remodel is nestled in the Timber Creek Square community and is the epitome of serene, modern living. This two story unit features a spacious primary bedroom, fully renovated kitchen, dining, fireplace, a sparkling bathroom, interior laundry, and ample storage. The custom staircase opens to the sprawling bonus loft; perfect for a tranquil reading nook, space to spread out and work from home, or a spot for a cozy guest retreat. Recent upgrades include stainless appliances, new carpet, updated windows, custom tiled walk-in shower, fresh paint throughout, quartz countertops in the kitchen and bathroom, contemporary plumbing fixtures and lighting, porcelain floor tile and a newly sodded courtyard. Less than 5 miles to the SW hospital district and for walkability, a few short minutes to Cowsen Trailhead and Trinity Trails. Hurry to make this remarkable residence in an inviting community your very own!
Location
State TX
County Tarrant
Community Club House, Community Pool, Community Sprinkler, Curbs, Pool, Sidewalks
Direction From I-20, travel South on Winscott Road. Turn Left on Mercedes then Right onto Forest Creek St. Go all the way down, unit will be on the rt just past right hand turn. Park in any UNCOVERED parking spot.
Rooms
Dining Room 1
Interior
Interior Features Built-in Features, Decorative Lighting, High Speed Internet Available, Natural Woodwork, Pantry, Wainscoting, Walk-In Closet(s)
Heating Central, Electric
Cooling Central Air, Electric
Flooring Carpet, Laminate, Tile
Fireplaces Number 1
Fireplaces Type Wood Burning
Appliance Dishwasher, Disposal, Electric Range, Microwave
Heat Source Central, Electric
Laundry Electric Dryer Hookup, Full Size W/D Area, Washer Hookup
Exterior
Carport Spaces 2
Fence Brick
Community Features Club House, Community Pool, Community Sprinkler, Curbs, Pool, Sidewalks
Utilities Available City Sewer, City Water, Individual Water Meter
Roof Type Composition
Garage No
Building
Story Two
Foundation Slab
Level or Stories Two
Structure Type Brick
Schools
Elementary Schools Benbrook
Middle Schools Benbrook
High Schools Benbrook
School District Fort Worth Isd
Others
Ownership Hutchens
Acceptable Financing Cash, Conventional, FHA, VA Loan
Listing Terms Cash, Conventional, FHA, VA Loan
Financing Conventional
Read Less Info
Want to know what your home might be worth? Contact us for a FREE valuation!

Our team is ready to help you sell your home for the highest possible price ASAP

©2025 North Texas Real Estate Information Systems.
Bought with Tyler Brown • Designer Realty
18333 Preston Rd # 100, Dallas, TX, 75252, United States







