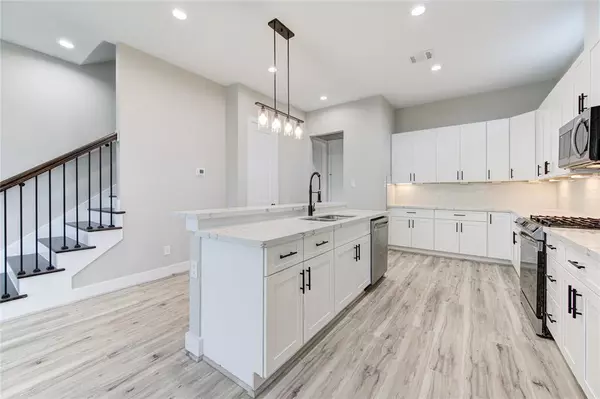$353,900
For more information regarding the value of a property, please contact us for a free consultation.
3 Beds
2.1 Baths
1,752 SqFt
SOLD DATE : 07/19/2023
Key Details
Property Type Single Family Home
Listing Status Sold
Purchase Type For Sale
Square Footage 1,752 sqft
Price per Sqft $203
Subdivision Grand Park Manor
MLS Listing ID 20966109
Sold Date 07/19/23
Style Other Style
Bedrooms 3
Full Baths 2
Half Baths 1
Year Built 2023
Annual Tax Amount $867
Tax Year 2022
Lot Size 2,500 Sqft
Acres 0.0574
Property Description
Welcome home to 6831 Paris Street! Located in a rapidly developing area surrounded by new construction, this new-construction move-in ready, 2 story, modern farmhouse features high ceilings, quartz countertops, Samsung stainless steel appliances, 2 car garage with a private driveway, and a large fenced backyard with mature trees viewable from large bay windows at the rear of the master bedroom and great room. The large master suite boasts 2 walk in closets with built-ins, dual hanging and natural light. This plan features an oversized laundry room with built in cabinets great for household item storage. The home has many energy efficient features such as LED recessed lighting throughout, Low E windows, and 30 year architectural shingles. A very short drive to the Texas Medical Center, University Area, and also downtown; this home has easy access to 288 and 610.
Location
State TX
County Harris
Area University Area
Rooms
Bedroom Description All Bedrooms Up,En-Suite Bath,Primary Bed - 2nd Floor,Walk-In Closet
Other Rooms Kitchen/Dining Combo, Living Area - 1st Floor, Living/Dining Combo, Utility Room in House
Master Bathroom Half Bath, Primary Bath: Double Sinks, Primary Bath: Separate Shower, Primary Bath: Soaking Tub
Den/Bedroom Plus 3
Kitchen Island w/o Cooktop, Kitchen open to Family Room, Pantry
Interior
Interior Features High Ceiling
Heating Central Gas, Zoned
Cooling Central Electric, Zoned
Flooring Tile, Vinyl Plank
Exterior
Exterior Feature Back Yard Fenced, Private Driveway
Parking Features Attached Garage
Garage Spaces 2.0
Roof Type Composition
Street Surface Asphalt
Private Pool No
Building
Lot Description Cleared
Story 2
Foundation Slab
Lot Size Range 0 Up To 1/4 Acre
Builder Name JS Glenwood
Sewer Public Sewer
Water Public Water
Structure Type Cement Board
New Construction Yes
Schools
Elementary Schools Hartsfield Elementary School
Middle Schools Cullen Middle School (Houston)
High Schools Yates High School
School District 27 - Houston
Others
Senior Community No
Restrictions No Restrictions
Tax ID 145-325-001-0002
Ownership Full Ownership
Energy Description Energy Star/CFL/LED Lights,High-Efficiency HVAC,Insulated/Low-E windows,Insulation - Blown Fiberglass
Acceptable Financing Cash Sale, Conventional, FHA, VA
Tax Rate 2.2019
Disclosures No Disclosures
Listing Terms Cash Sale, Conventional, FHA, VA
Financing Cash Sale,Conventional,FHA,VA
Special Listing Condition No Disclosures
Read Less Info
Want to know what your home might be worth? Contact us for a FREE valuation!

Our team is ready to help you sell your home for the highest possible price ASAP

Bought with ERA Legacy Living
18333 Preston Rd # 100, Dallas, TX, 75252, United States







