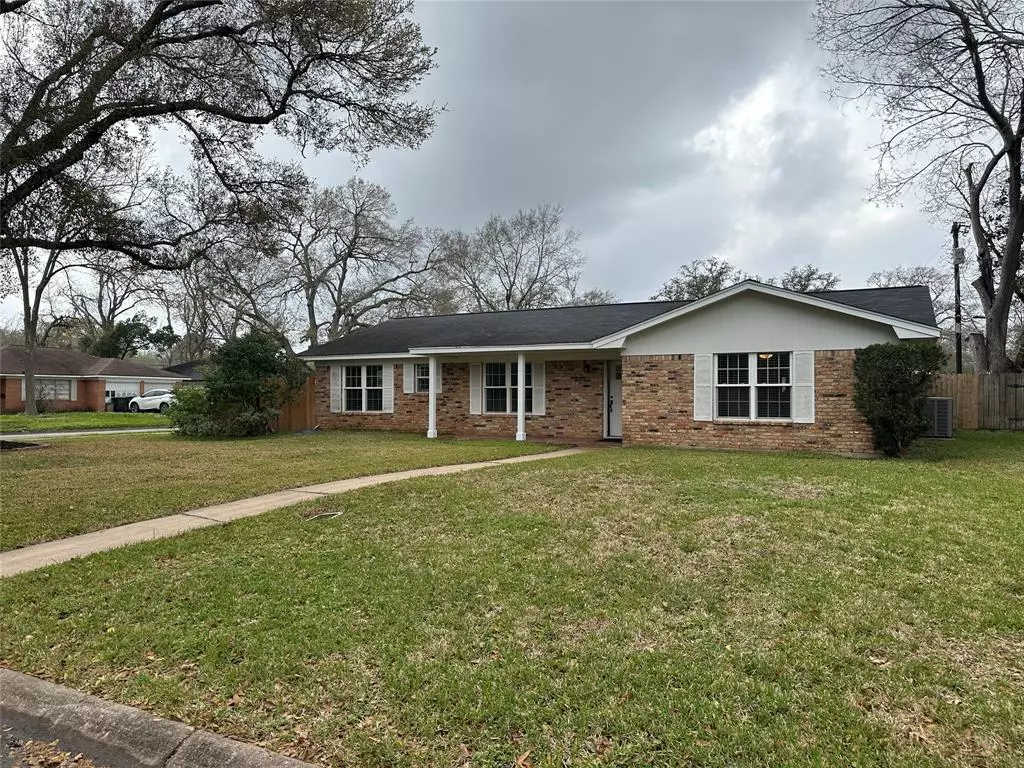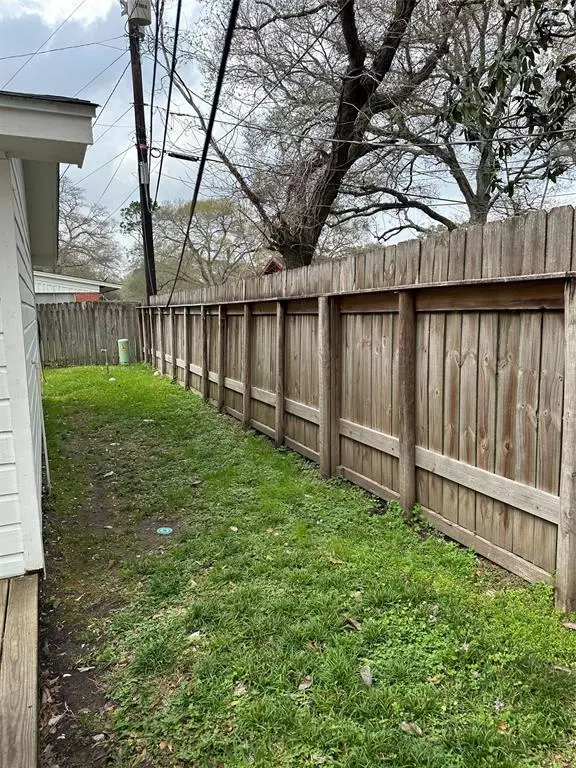$286,000
For more information regarding the value of a property, please contact us for a free consultation.
4 Beds
2 Baths
1,965 SqFt
SOLD DATE : 06/23/2023
Key Details
Property Type Single Family Home
Listing Status Sold
Purchase Type For Sale
Square Footage 1,965 sqft
Price per Sqft $143
Subdivision Northridge Angleton
MLS Listing ID 10351359
Sold Date 06/23/23
Style Traditional
Bedrooms 4
Full Baths 2
Year Built 1960
Annual Tax Amount $4,637
Tax Year 2022
Lot Size 9,701 Sqft
Acres 0.2227
Property Description
Home Sweet Home...This beautiful brick home is sure to impress it features an open concept with 4 bedrooms, 2 baths, and 2 Car Garage and sits on a large corner lot in the Heart of Angleton. Beautifully updated Island kitchen w/granite counter tops, stainless GE appliances, wall oven and microwave and tons of cabinets for storage. Large Family room with wood burning fireplace and built in desk/shelves. There is second living and dining area. Gorgeous Luxury Vinyl Plank flooring throughout the home. Primary BR has 2 closets one is a walk-in and there is a Hollywood style bath between it and another bedroom. The home is all electric, the A/C was replaced in 2016, All the appliances will stay with the home (frig,washer/dryer) and recent fence. Recent Water heater. Don't miss out on this one!
Location
State TX
County Brazoria
Area Angleton
Rooms
Bedroom Description All Bedrooms Down
Other Rooms 1 Living Area, Family Room, Kitchen/Dining Combo, Utility Room in House
Master Bathroom Hollywood Bath, Primary Bath: Tub/Shower Combo, Secondary Bath(s): Shower Only, Vanity Area
Kitchen Island w/ Cooktop, Kitchen open to Family Room, Pantry
Interior
Interior Features Drapes/Curtains/Window Cover, Dryer Included, Refrigerator Included
Heating Central Electric
Cooling Central Electric
Flooring Tile, Vinyl Plank
Fireplaces Number 1
Fireplaces Type Wood Burning Fireplace
Exterior
Exterior Feature Back Yard, Back Yard Fenced, Partially Fenced, Patio/Deck, Porch, Satellite Dish, Side Yard
Parking Features Detached Garage
Garage Spaces 2.0
Garage Description Additional Parking, Auto Garage Door Opener, Double-Wide Driveway
Roof Type Composition
Street Surface Concrete
Private Pool No
Building
Lot Description Corner
Faces East
Story 1
Foundation Slab
Lot Size Range 0 Up To 1/4 Acre
Sewer Public Sewer
Water Public Water
Structure Type Brick,Wood
New Construction No
Schools
Elementary Schools Northside Elementary School (Angleton)
Middle Schools Angleton Middle School
High Schools Angleton High School
School District 5 - Angleton
Others
Senior Community No
Restrictions Deed Restrictions,Restricted
Tax ID 6795-0044-000
Energy Description Attic Vents,Ceiling Fans,Insulated/Low-E windows,Insulation - Blown Fiberglass
Acceptable Financing Cash Sale, Conventional, FHA, VA
Tax Rate 2.4554
Disclosures Sellers Disclosure
Listing Terms Cash Sale, Conventional, FHA, VA
Financing Cash Sale,Conventional,FHA,VA
Special Listing Condition Sellers Disclosure
Read Less Info
Want to know what your home might be worth? Contact us for a FREE valuation!

Our team is ready to help you sell your home for the highest possible price ASAP

Bought with American Realty
18333 Preston Rd # 100, Dallas, TX, 75252, United States







