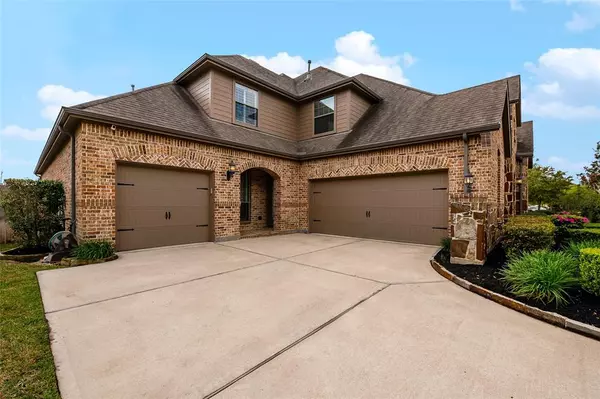$935,000
For more information regarding the value of a property, please contact us for a free consultation.
5 Beds
4.1 Baths
5,029 SqFt
SOLD DATE : 06/23/2023
Key Details
Property Type Single Family Home
Listing Status Sold
Purchase Type For Sale
Square Footage 5,029 sqft
Price per Sqft $175
Subdivision Fairfield Village North
MLS Listing ID 72595583
Sold Date 06/23/23
Style Traditional
Bedrooms 5
Full Baths 4
Half Baths 1
HOA Fees $75/ann
HOA Y/N 1
Year Built 2009
Annual Tax Amount $14,509
Tax Year 2019
Lot Size 0.266 Acres
Acres 0.2657
Property Description
Take in the exquisite details of this showcase home on the lake. The sweeping waterfront lot offers breathtaking views of the sunrise over the lake, which can be enjoyed from the beautifully landscaped backyard featuring 2 covered patios, outdoor kitchen perfect for al fresco dining year-round, pool, spa, and fire pit. Property features sumptuous wood flooring, formal dining room, study with French doors and built-ins, living room with a stone fireplace and towering windows, game room with bonus card room, home theater with tiered seating, covered balcony with stunning panoramic views, and an oversized 3-car garage. The gourmet island kitchen boasts high-end granite countertops, tile backsplash, double oven, and breakfast room. Escape to the private master suite with a sitting room, spacious walk-in closet, separate vanities, jetted tub, and shower. Only steps away from the dog park and walking trails around the lake. Zoned to highly acclaimed schools in CFISD. LOW PROPERTY TAXES.
Location
State TX
County Harris
Community Fairfield
Area Cypress North
Rooms
Bedroom Description Primary Bed - 1st Floor,Sitting Area,Walk-In Closet
Other Rooms Breakfast Room, Formal Dining, Formal Living, Gameroom Up, Living Area - 1st Floor, Living Area - 2nd Floor, Media, Home Office/Study, Utility Room in House
Master Bathroom Primary Bath: Double Sinks, Half Bath, Hollywood Bath, Primary Bath: Separate Shower, Primary Bath: Soaking Tub, Primary Bath: Jetted Tub
Kitchen Breakfast Bar, Instant Hot Water, Island w/o Cooktop, Pantry, Pots/Pans Drawers, Under Cabinet Lighting, Walk-in Pantry
Interior
Interior Features Alarm System - Owned, Atrium, Dry Bar, Fire/Smoke Alarm, High Ceiling, Spa/Hot Tub
Heating Central Gas
Cooling Central Electric
Flooring Carpet, Stone, Tile, Wood
Fireplaces Number 1
Fireplaces Type Gaslog Fireplace
Exterior
Exterior Feature Back Green Space, Back Yard, Back Yard Fenced, Covered Patio/Deck, Fully Fenced, Outdoor Kitchen, Patio/Deck, Porch, Rooftop Deck, Spa/Hot Tub
Parking Features Attached Garage, Oversized Garage
Garage Spaces 3.0
Pool Heated, In Ground
Waterfront Description Lake View,Lakefront
Roof Type Composition
Street Surface Concrete
Private Pool Yes
Building
Lot Description Subdivision Lot, Water View
Story 2
Foundation Slab
Lot Size Range 1/4 Up to 1/2 Acre
Water Water District
Structure Type Stone
New Construction No
Schools
Elementary Schools Swenke Elementary School
Middle Schools Salyards Middle School
High Schools Bridgeland High School
School District 13 - Cypress-Fairbanks
Others
Senior Community No
Restrictions Deed Restrictions
Tax ID 131-482-001-0026
Ownership Full Ownership
Energy Description Ceiling Fans,Digital Program Thermostat
Acceptable Financing Cash Sale, Conventional, FHA, VA
Tax Rate 2.7443
Disclosures Mud, Other Disclosures
Green/Energy Cert Other Energy Report, Other Green Certification
Listing Terms Cash Sale, Conventional, FHA, VA
Financing Cash Sale,Conventional,FHA,VA
Special Listing Condition Mud, Other Disclosures
Read Less Info
Want to know what your home might be worth? Contact us for a FREE valuation!

Our team is ready to help you sell your home for the highest possible price ASAP

Bought with Berkshire Hathaway HomeServices Premier Properties
18333 Preston Rd # 100, Dallas, TX, 75252, United States







