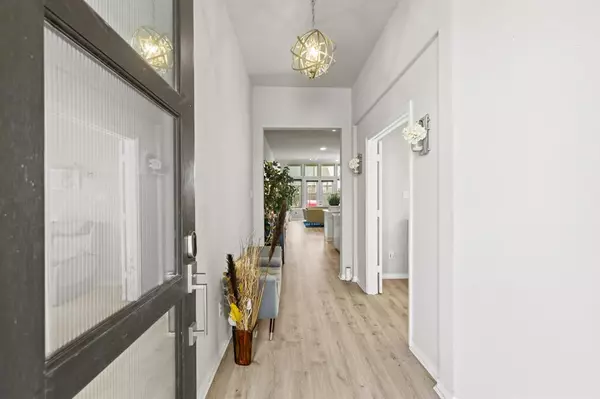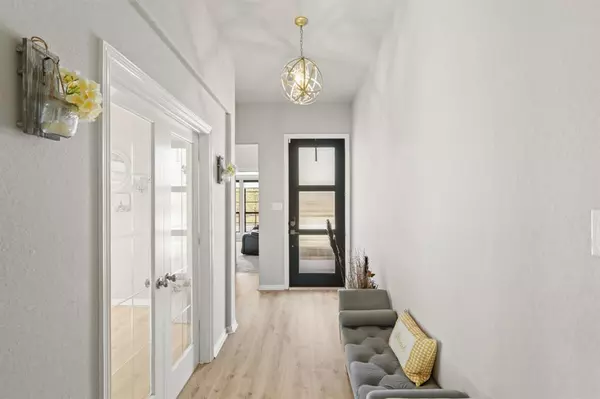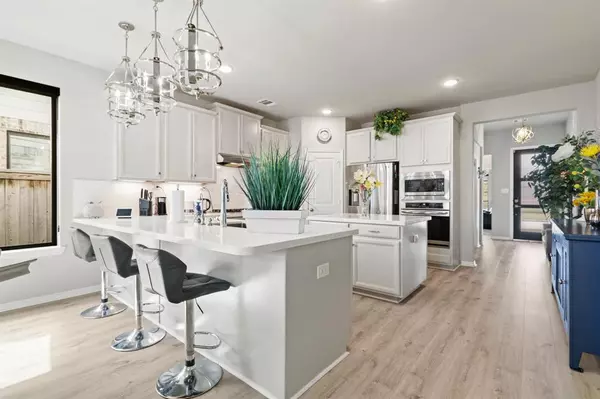$485,000
For more information regarding the value of a property, please contact us for a free consultation.
4 Beds
3 Baths
2,490 SqFt
SOLD DATE : 06/22/2023
Key Details
Property Type Single Family Home
Listing Status Sold
Purchase Type For Sale
Square Footage 2,490 sqft
Price per Sqft $190
Subdivision Bridgeland Parkland Village
MLS Listing ID 23841506
Sold Date 06/22/23
Style Contemporary/Modern,Traditional
Bedrooms 4
Full Baths 3
HOA Fees $133/ann
HOA Y/N 1
Year Built 2019
Annual Tax Amount $13,925
Tax Year 2022
Lot Size 5,715 Sqft
Acres 0.1312
Property Description
WELCOME HOME! This MODERN STUCCO/BRICK home is BREATHTAKING! Located in BRIDGELAND, and LOADED w/ UPGRADES. It has 4 Bedroom, 3 Full Bath is IMPRESSIVE w/ 2 BEDROOMS down. Upon entrance, you're met with SOARING ARCH CEILINGS, and a flood of NATURAL LIGHT from the WALL OF WINDOWS leading to the FAMILY ROOM. The GOURMET KITCHEN has a LARGE ISLAND, DESIGNER CABINETRY, QUARTZ countertops, and HIGH-END Appliances and is at the center of the home! Adjacent to the entrance is a large bedroom with a FULL BATH around the corner, making it ideal for GUESTS. 2 more Bedrooms, a FULL BATH, and GAMEROOM are upstairs. The FLEX/STUDY/OFFICE is across from the Kitchen. The FAMILY ROOM is large enough for ENTERTAINING. The OWNERS RETREAT is tucked away in the rear of the home w/ an en-suite bath with plenty of storage space, HIS & HER sinks, an OVERSIZED glass encased shower & SOAKING TUB to relax. The covered patio is wonderful on hot days and ENTERTAINING outback. This HOME IS A MUST SEE!!
Location
State TX
County Harris
Community Bridgeland
Area Cypress South
Rooms
Bedroom Description 2 Bedrooms Down,En-Suite Bath,Primary Bed - 1st Floor,Walk-In Closet
Other Rooms Breakfast Room, Family Room, Gameroom Up, Guest Suite, Home Office/Study, Loft, Utility Room in House
Master Bathroom Primary Bath: Double Sinks, Primary Bath: Separate Shower, Primary Bath: Soaking Tub, Secondary Bath(s): Tub/Shower Combo
Kitchen Breakfast Bar, Kitchen open to Family Room, Pantry, Under Cabinet Lighting, Walk-in Pantry
Interior
Interior Features Alarm System - Owned, Formal Entry/Foyer, High Ceiling, Prewired for Alarm System, Wired for Sound
Heating Central Electric, Central Gas, Zoned
Cooling Central Electric, Zoned
Flooring Carpet, Tile, Vinyl Plank
Exterior
Exterior Feature Back Yard, Back Yard Fenced, Covered Patio/Deck, Exterior Gas Connection
Parking Features Attached Garage
Garage Spaces 2.0
Garage Description Auto Garage Door Opener
Roof Type Composition
Street Surface Concrete,Curbs,Gutters
Private Pool No
Building
Lot Description Subdivision Lot
Story 2
Foundation Slab
Lot Size Range 0 Up To 1/4 Acre
Builder Name Newmark Homes
Sewer Public Sewer
Water Public Water, Water District
Structure Type Brick,Cement Board,Stucco,Wood
New Construction No
Schools
Elementary Schools Wells Elementary School (Cypress-Fairbanks)
Middle Schools Smith Middle School (Cypress-Fairbanks)
High Schools Bridgeland High School
School District 13 - Cypress-Fairbanks
Others
HOA Fee Include Clubhouse,Grounds,Recreational Facilities
Senior Community No
Restrictions Deed Restrictions
Tax ID 140-624-002-0013
Energy Description Ceiling Fans,Energy Star Appliances,Energy Star/CFL/LED Lights,Energy Star/Reflective Roof,High-Efficiency HVAC,HVAC>13 SEER,Insulated Doors,Insulated/Low-E windows,Insulation - Blown Fiberglass
Acceptable Financing Cash Sale, Conventional, FHA, VA
Tax Rate 3.3381
Disclosures Sellers Disclosure
Green/Energy Cert Energy Star Qualified Home, Home Energy Rating/HERS
Listing Terms Cash Sale, Conventional, FHA, VA
Financing Cash Sale,Conventional,FHA,VA
Special Listing Condition Sellers Disclosure
Read Less Info
Want to know what your home might be worth? Contact us for a FREE valuation!

Our team is ready to help you sell your home for the highest possible price ASAP

Bought with eXp Realty LLC
18333 Preston Rd # 100, Dallas, TX, 75252, United States







