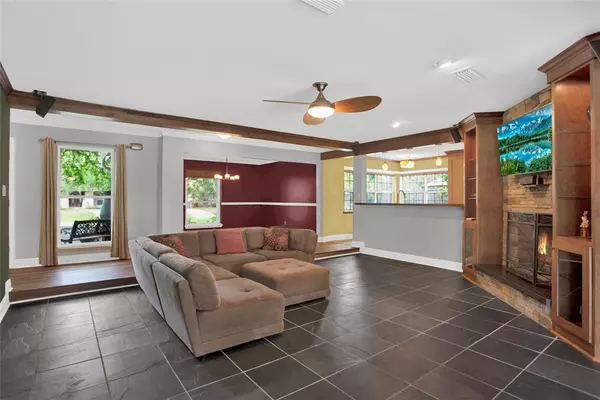$450,000
For more information regarding the value of a property, please contact us for a free consultation.
4 Beds
2.1 Baths
2,823 SqFt
SOLD DATE : 06/29/2023
Key Details
Property Type Single Family Home
Listing Status Sold
Purchase Type For Sale
Square Footage 2,823 sqft
Price per Sqft $159
Subdivision Timber Cove
MLS Listing ID 52127746
Sold Date 06/29/23
Style Traditional
Bedrooms 4
Full Baths 2
Half Baths 1
HOA Fees $10/ann
HOA Y/N 1
Year Built 1965
Annual Tax Amount $6,281
Tax Year 2022
Lot Size 0.287 Acres
Acres 0.287
Property Description
Welcome to your new home in highly sought after Timber Cove! This 4 bedroom, 2.5 bathroom home is a true gem, offering the perfect blend of character, comfort, and convenience. As you enter the home, you'll be greeted by a spacious living room with views of the back yard through the sunroom. The open floor plan seamlessly flows into the dining area and large kitchen, featuring granite countertops, stainless steel appliances, and ample cabinet space. The primary bedroom is located on the 1st floor and features a sitting room or office, 2 closets, and an en-suite bathroom with dual vanities, and updated shower. The additional 3 bedrooms are located on the 2nd floor, providing ample space and privacy for family members or guests. The outdoor space features a large patio area with plenty of room for outdoor dining and entertaining plus a cute play house. Timber Cove boasts a private boat ramp, neighborhood pool, and loads of history. City park close by. Schedule your private showing today.
Location
State TX
County Harris
Area Clear Lake Area
Rooms
Bedroom Description En-Suite Bath,Primary Bed - 1st Floor,Sitting Area,Walk-In Closet
Other Rooms Family Room, Formal Dining, Gameroom Up, Kitchen/Dining Combo, Sun Room, Utility Room in House
Master Bathroom Half Bath, Primary Bath: Double Sinks, Primary Bath: Shower Only, Secondary Bath(s): Double Sinks, Secondary Bath(s): Tub/Shower Combo
Kitchen Pots/Pans Drawers, Second Sink, Under Cabinet Lighting
Interior
Interior Features Drapes/Curtains/Window Cover, Dryer Included, Fire/Smoke Alarm, Refrigerator Included, Washer Included, Wired for Sound
Heating Central Gas
Cooling Central Electric
Flooring Carpet, Slate, Tile, Vinyl Plank
Fireplaces Number 1
Fireplaces Type Gas Connections, Wood Burning Fireplace
Exterior
Exterior Feature Back Yard, Back Yard Fenced, Patio/Deck, Satellite Dish
Parking Features Detached Garage
Garage Spaces 2.0
Roof Type Composition
Street Surface Asphalt
Private Pool No
Building
Lot Description Subdivision Lot
Faces North
Story 2
Foundation Slab
Lot Size Range 1/4 Up to 1/2 Acre
Sewer Public Sewer
Water Water District
Structure Type Brick,Other
New Construction No
Schools
Elementary Schools Robinson Elementary School (Clear Creek)
Middle Schools Seabrook Intermediate School
High Schools Clear Lake High School
School District 9 - Clear Creek
Others
Senior Community No
Restrictions Deed Restrictions
Tax ID 095-204-000-0009
Energy Description Attic Vents,Ceiling Fans,Digital Program Thermostat
Acceptable Financing Cash Sale, Conventional, FHA, VA
Tax Rate 2.1482
Disclosures Mud, Sellers Disclosure
Listing Terms Cash Sale, Conventional, FHA, VA
Financing Cash Sale,Conventional,FHA,VA
Special Listing Condition Mud, Sellers Disclosure
Read Less Info
Want to know what your home might be worth? Contact us for a FREE valuation!

Our team is ready to help you sell your home for the highest possible price ASAP

Bought with RE/MAX American Dream
18333 Preston Rd # 100, Dallas, TX, 75252, United States







