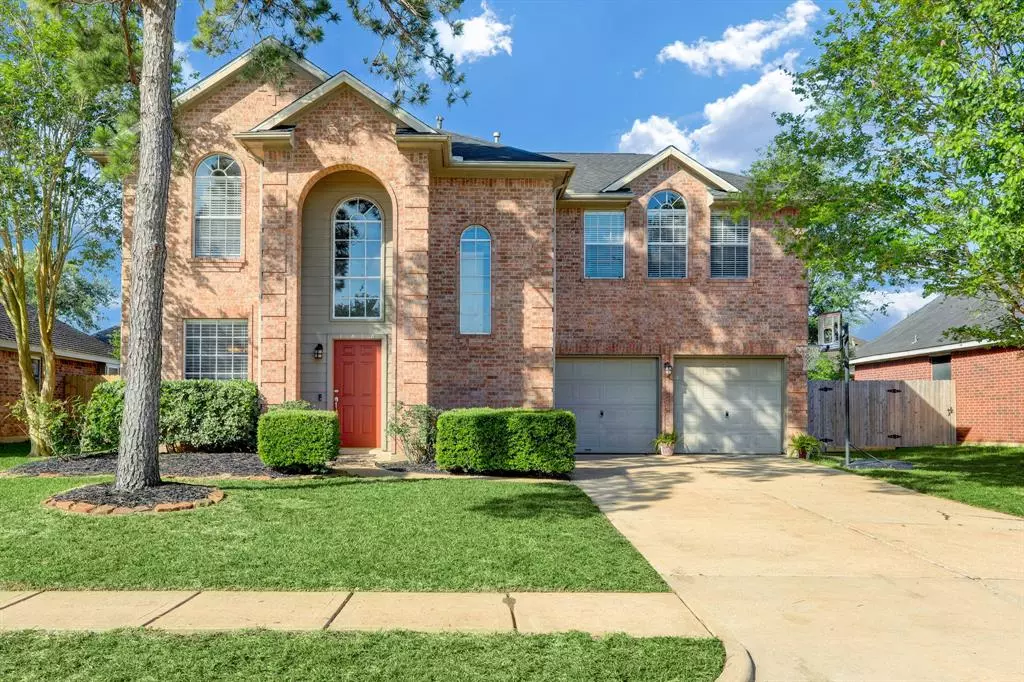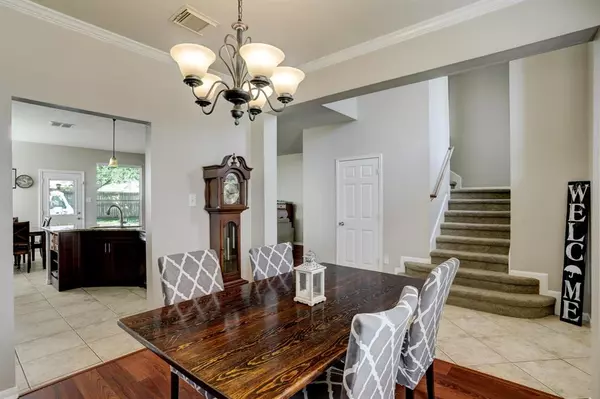$320,000
For more information regarding the value of a property, please contact us for a free consultation.
3 Beds
2.1 Baths
2,018 SqFt
SOLD DATE : 06/23/2023
Key Details
Property Type Single Family Home
Listing Status Sold
Purchase Type For Sale
Square Footage 2,018 sqft
Price per Sqft $157
Subdivision Oakbrook Estates Sec 1
MLS Listing ID 11064844
Sold Date 06/23/23
Style Traditional
Bedrooms 3
Full Baths 2
Half Baths 1
HOA Fees $22/ann
HOA Y/N 1
Year Built 1996
Annual Tax Amount $5,812
Tax Year 2022
Lot Size 7,148 Sqft
Acres 0.1641
Property Description
Welcome to your new home in Oakbrook Estates. Beautiful two story, three bedroom, 2 1/2 baths, and attached 2 car garage. The kitchen has been updated with granite countertops, tumbled stone backsplash, stainless steel appliances, and soft close 42-inch cabinets. Interior freshly painted in a neutral color. All bedrooms are upstairs, with a game room separating the primary suite from the secondary bedrooms. The backyard boasts a large, covered deck. Schedule your showing and start packing!
Location
State TX
County Brazoria
Area Pearland
Rooms
Bedroom Description All Bedrooms Up
Other Rooms Formal Dining, Gameroom Up
Kitchen Kitchen open to Family Room, Soft Closing Cabinets, Soft Closing Drawers, Walk-in Pantry
Interior
Heating Central Gas
Cooling Central Electric
Flooring Carpet, Laminate, Tile, Vinyl
Fireplaces Number 1
Fireplaces Type Gaslog Fireplace
Exterior
Exterior Feature Back Yard Fenced, Covered Patio/Deck, Fully Fenced, Patio/Deck
Parking Features Attached Garage
Garage Spaces 2.0
Garage Description Auto Garage Door Opener
Roof Type Composition
Street Surface Concrete
Private Pool No
Building
Lot Description Subdivision Lot
Faces Northeast
Story 2
Foundation Slab
Lot Size Range 0 Up To 1/4 Acre
Sewer Public Sewer
Water Public Water
Structure Type Brick,Cement Board
New Construction No
Schools
Elementary Schools Rustic Oak Elementary School
Middle Schools Pearland Junior High East
High Schools Pearland High School
School District 42 - Pearland
Others
Senior Community No
Restrictions Deed Restrictions
Tax ID 6837-0319-000
Energy Description Attic Fan,Attic Vents,Ceiling Fans
Acceptable Financing Cash Sale, Conventional, FHA, VA
Tax Rate 2.4056
Disclosures Sellers Disclosure
Listing Terms Cash Sale, Conventional, FHA, VA
Financing Cash Sale,Conventional,FHA,VA
Special Listing Condition Sellers Disclosure
Read Less Info
Want to know what your home might be worth? Contact us for a FREE valuation!

Our team is ready to help you sell your home for the highest possible price ASAP

Bought with ABSOLUTE Realty Group Inc.

18333 Preston Rd # 100, Dallas, TX, 75252, United States







