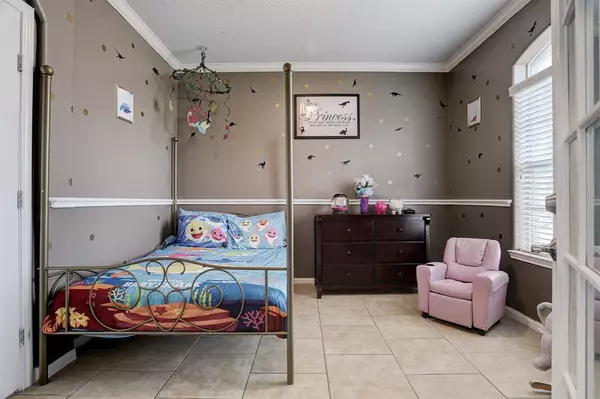$350,000
For more information regarding the value of a property, please contact us for a free consultation.
4 Beds
2.1 Baths
2,808 SqFt
SOLD DATE : 06/21/2023
Key Details
Property Type Single Family Home
Listing Status Sold
Purchase Type For Sale
Square Footage 2,808 sqft
Price per Sqft $110
Subdivision Sunset Lakes Sec 2
MLS Listing ID 68096681
Sold Date 06/21/23
Style Traditional
Bedrooms 4
Full Baths 2
Half Baths 1
HOA Fees $30/ann
HOA Y/N 1
Year Built 1999
Annual Tax Amount $7,872
Tax Year 2022
Lot Size 6,713 Sqft
Acres 0.1541
Property Description
Gorgeous two story home ready for you to call your own! Beautiful and spacious. This 4/2.5/2 oversized attached garage home completely updated with all the extras. Nice tile flooring throughout. Kitchen has gorgeaous 42" cabinets, stainless steel appliance and granite counters, etc. Primary is down and well sized with vaulted ceiling, and bay window. Primary bath has dual vanities and separate tub and shower. Game room has nice tray ceiling.
Alternate bedrooms have nice vaulted ceilings along with ceiling fans, etc. Back yard extended patio and storage area. This won't last long! Schedule your private tour today!
Location
State TX
County Brazoria
Area Pearland
Rooms
Bedroom Description Primary Bed - 1st Floor
Other Rooms 1 Living Area, Breakfast Room, Family Room, Formal Dining, Formal Living, Home Office/Study, Living Area - 1st Floor, Media
Kitchen Breakfast Bar, Island w/o Cooktop, Kitchen open to Family Room, Soft Closing Drawers
Interior
Interior Features Crown Molding, Formal Entry/Foyer, High Ceiling, Refrigerator Included
Heating Central Gas
Cooling Central Electric
Flooring Laminate, Tile
Fireplaces Number 1
Fireplaces Type Gas Connections, Gaslog Fireplace
Exterior
Exterior Feature Back Yard, Back Yard Fenced, Private Driveway
Parking Features Attached Garage
Garage Spaces 2.0
Roof Type Composition
Street Surface Concrete
Private Pool No
Building
Lot Description Subdivision Lot
Story 2
Foundation Slab
Lot Size Range 0 Up To 1/4 Acre
Sewer Public Sewer
Water Public Water
Structure Type Brick,Cement Board
New Construction No
Schools
Elementary Schools Rustic Oak Elementary School
Middle Schools Pearland Junior High East
High Schools Pearland High School
School District 42 - Pearland
Others
Senior Community No
Restrictions Deed Restrictions
Tax ID 7868-0203-013
Energy Description Digital Program Thermostat,High-Efficiency HVAC,Insulation - Blown Fiberglass
Acceptable Financing Cash Sale, Conventional, FHA, VA
Tax Rate 2.5552
Disclosures Sellers Disclosure
Listing Terms Cash Sale, Conventional, FHA, VA
Financing Cash Sale,Conventional,FHA,VA
Special Listing Condition Sellers Disclosure
Read Less Info
Want to know what your home might be worth? Contact us for a FREE valuation!

Our team is ready to help you sell your home for the highest possible price ASAP

Bought with Coldwell Banker Realty - Bellaire-Metropolitan

18333 Preston Rd # 100, Dallas, TX, 75252, United States







