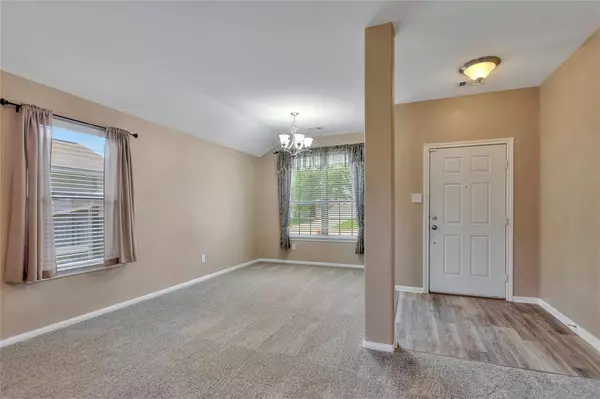$240,000
For more information regarding the value of a property, please contact us for a free consultation.
3 Beds
2 Baths
1,528 SqFt
SOLD DATE : 06/23/2023
Key Details
Property Type Single Family Home
Listing Status Sold
Purchase Type For Sale
Square Footage 1,528 sqft
Price per Sqft $150
Subdivision Amburn Oaks Sec 2 2006
MLS Listing ID 84311697
Sold Date 06/23/23
Style Traditional
Bedrooms 3
Full Baths 2
HOA Fees $25/ann
Year Built 2010
Annual Tax Amount $4,499
Tax Year 2022
Lot Size 6,545 Sqft
Acres 0.1503
Property Description
Welcome home to this beautiful OPEN CONCEPT you will fall in love with. Charming curb appeal awaits new owners. Upon entry you see a flex room that can be utilized as an office or formal dining room. This space also flows into the large living room with perfect natural sunlight. The kitchen offers new dishwasher & microwave that is open to the living room and breakfast area. Primary bedroom has walk in closet and modern barn door to bath. The primary bathroom has been updated with dual sinks, beautiful shower, and linen closet. Backyard is large enough for a new pool and has a 8x10 Tuff Shed. Bonus feature with this home is a professionally installed 16kW Generac Guardian Home Standby Generator that will run the entire home. Home is move-in ready with all new carpet and ALL TVs stay.
Location
State TX
County Galveston
Area Texas City
Rooms
Bedroom Description All Bedrooms Down,En-Suite Bath,Walk-In Closet
Other Rooms 1 Living Area, Breakfast Room, Formal Dining, Kitchen/Dining Combo, Utility Room in House
Master Bathroom Primary Bath: Double Sinks, Primary Bath: Shower Only, Secondary Bath(s): Tub/Shower Combo, Vanity Area
Den/Bedroom Plus 3
Kitchen Breakfast Bar, Pantry
Interior
Interior Features Fire/Smoke Alarm, Refrigerator Included
Heating Central Gas
Cooling Central Electric
Flooring Carpet, Vinyl
Exterior
Exterior Feature Fully Fenced, Side Yard, Storage Shed
Parking Features Attached Garage
Garage Spaces 2.0
Roof Type Composition
Street Surface Concrete,Curbs
Private Pool No
Building
Lot Description Subdivision Lot
Story 1
Foundation Slab
Lot Size Range 0 Up To 1/4 Acre
Sewer Public Sewer
Water Public Water
Structure Type Brick,Cement Board
New Construction No
Schools
Elementary Schools Simms Elementary
Middle Schools La Marque Middle School (Texas City)
High Schools La Marque High School
School District 52 - Texas City
Others
Senior Community No
Restrictions Deed Restrictions
Tax ID 1113-0004-0004-000
Ownership Full Ownership
Energy Description Generator,HVAC>13 SEER
Acceptable Financing Cash Sale, Conventional, FHA, VA
Tax Rate 2.491
Disclosures Sellers Disclosure
Listing Terms Cash Sale, Conventional, FHA, VA
Financing Cash Sale,Conventional,FHA,VA
Special Listing Condition Sellers Disclosure
Read Less Info
Want to know what your home might be worth? Contact us for a FREE valuation!

Our team is ready to help you sell your home for the highest possible price ASAP

Bought with AEA Realty, LLC
18333 Preston Rd # 100, Dallas, TX, 75252, United States







