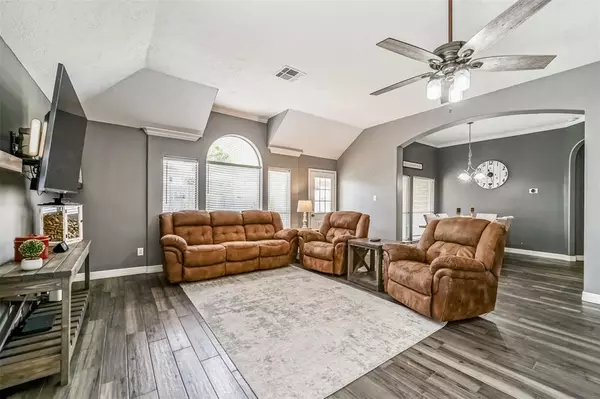$339,000
For more information regarding the value of a property, please contact us for a free consultation.
3 Beds
2 Baths
2,350 SqFt
SOLD DATE : 06/20/2023
Key Details
Property Type Single Family Home
Listing Status Sold
Purchase Type For Sale
Square Footage 2,350 sqft
Price per Sqft $144
Subdivision Sunset Lakes
MLS Listing ID 90089755
Sold Date 06/20/23
Style Traditional
Bedrooms 3
Full Baths 2
HOA Fees $30/ann
HOA Y/N 1
Year Built 1999
Annual Tax Amount $7,049
Tax Year 2022
Lot Size 6,826 Sqft
Acres 0.1567
Property Description
Welcome to a charming home nestled in the picturesque community of Sunset Lakes. This adorbale residence offers a versatile layout, perfect for entertaining. The first bedroom featuring a convenient Murphy bed, allowing you to transform it into a guest suite or utilize it as a home office. As you step into the living room, you'll be greeted by an abundance of natural light and open concept. The kitchen is boasting a spacious island, stylish backsplash, stainless steel appliances, and under cabinet lighting with dimming options. The granite countertops provide ample workspace for all your culinary adventures. The primary bedroom boasts large windows that bathe the room in natural light. The en-suite bathroom, featuring his and her sinks, and not one, but TWO walk-in closets, providing an abundance of storage. Enjoy coffee on your spacious patio! Don't miss the opportunity to make this extraordinary property your very own. Contact us today to schedule a private showing!
Location
State TX
County Brazoria
Area Pearland
Rooms
Bedroom Description All Bedrooms Down,Walk-In Closet
Other Rooms 1 Living Area, Family Room, Formal Dining, Living/Dining Combo, Utility Room in House
Master Bathroom Primary Bath: Separate Shower, Vanity Area
Kitchen Island w/o Cooktop, Kitchen open to Family Room, Pantry, Under Cabinet Lighting
Interior
Interior Features Fire/Smoke Alarm, Formal Entry/Foyer
Heating Central Gas
Cooling Central Electric
Flooring Tile
Exterior
Exterior Feature Back Yard, Back Yard Fenced, Covered Patio/Deck
Parking Features Attached Garage
Garage Spaces 2.0
Garage Description Auto Garage Door Opener
Roof Type Composition
Street Surface Concrete,Curbs,Gutters
Private Pool No
Building
Lot Description Subdivision Lot
Faces West
Story 1
Foundation Slab
Lot Size Range 0 Up To 1/4 Acre
Builder Name DR HORTON
Water Public Water
Structure Type Brick,Wood
New Construction No
Schools
Elementary Schools Rustic Oak Elementary School
Middle Schools Pearland Junior High East
High Schools Pearland High School
School District 42 - Pearland
Others
Senior Community No
Restrictions Deed Restrictions
Tax ID 7868-0308-003
Energy Description Attic Vents,Ceiling Fans,Digital Program Thermostat
Acceptable Financing Cash Sale, Conventional, FHA, VA
Tax Rate 2.4056
Disclosures Other Disclosures, Sellers Disclosure
Listing Terms Cash Sale, Conventional, FHA, VA
Financing Cash Sale,Conventional,FHA,VA
Special Listing Condition Other Disclosures, Sellers Disclosure
Read Less Info
Want to know what your home might be worth? Contact us for a FREE valuation!

Our team is ready to help you sell your home for the highest possible price ASAP

Bought with Better Homes and Gardens Real Estate Gary Greene - Bay Area
18333 Preston Rd # 100, Dallas, TX, 75252, United States







