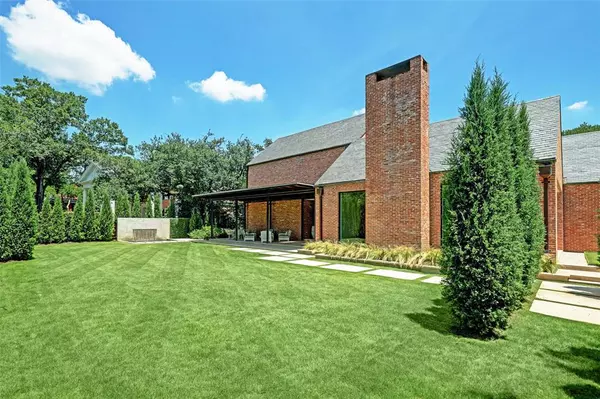$9,100,000
For more information regarding the value of a property, please contact us for a free consultation.
7 Beds
8.2 Baths
9,652 SqFt
SOLD DATE : 06/28/2023
Key Details
Property Type Single Family Home
Listing Status Sold
Purchase Type For Sale
Square Footage 9,652 sqft
Price per Sqft $1,036
Subdivision River Oaks Country Club Estate
MLS Listing ID 34715587
Sold Date 06/28/23
Style Contemporary/Modern
Bedrooms 7
Full Baths 8
Half Baths 2
HOA Fees $300/ann
HOA Y/N 1
Year Built 1976
Annual Tax Amount $129,878
Tax Year 2022
Lot Size 0.537 Acres
Acres 0.5372
Property Description
California modernism meets the welcoming warmth of Houston in this private half-acre Belgian contemporary estate situated in the heart of River Oaks Country Club Estates. The residence was originally designed by Houston legend, SI Morris & built by & for Houston construction mogul Leo Linbeck. The home recently underwent an extensive renovation in 2022, led by Chelsea McDermott of Chelsea Interiors, Barry Brown of Brownridge Builders & Michael Hutchins of Greentouch Design. The 7 bedroom residence is reimagined w/floor-to-ceiling windows, natural light & clean lines creating a seamless transition between indoor & outdoor spaces. The expansive kitchen remodel includes Calico Gold Calcutta marble, Wolf range & ovens, convection steam oven, and built-in Wolf espresso machine. The residence includes 2 spacious outdoor covered living-areas, a soothing contemporary water feature, luxurious swimming pool/spa, and is surrounded by a wall of nearly 100 soaring Juniper trees. All info per seller
Location
State TX
County Harris
Area River Oaks Area
Rooms
Bedroom Description 2 Bedrooms Down,En-Suite Bath,Primary Bed - 1st Floor,Sitting Area,Walk-In Closet
Other Rooms Breakfast Room, Den, Family Room, Formal Dining, Formal Living, Gameroom Up, Guest Suite, Living Area - 1st Floor, Living/Dining Combo, Media, Utility Room in House
Master Bathroom Half Bath, Primary Bath: Double Sinks, Primary Bath: Jetted Tub, Primary Bath: Separate Shower, Secondary Bath(s): Double Sinks, Secondary Bath(s): Soaking Tub, Secondary Bath(s): Tub/Shower Combo, Two Primary Baths, Vanity Area
Den/Bedroom Plus 7
Kitchen Breakfast Bar, Butler Pantry, Island w/o Cooktop, Kitchen open to Family Room, Pantry, Pots/Pans Drawers, Soft Closing Cabinets, Soft Closing Drawers, Under Cabinet Lighting, Walk-in Pantry
Interior
Interior Features 2 Staircases, Alarm System - Owned, Atrium, Balcony, Central Vacuum, Drapes/Curtains/Window Cover, Fire/Smoke Alarm, Formal Entry/Foyer, High Ceiling, Prewired for Alarm System, Refrigerator Included, Steel Beams, Wet Bar, Wired for Sound
Heating Other Heating, Zoned
Cooling Other Cooling, Zoned
Flooring Carpet, Stone, Tile, Wood
Fireplaces Number 2
Fireplaces Type Gas Connections, Wood Burning Fireplace
Exterior
Exterior Feature Back Yard, Back Yard Fenced, Balcony, Covered Patio/Deck, Fully Fenced, Outdoor Kitchen, Patio/Deck, Side Yard, Spa/Hot Tub, Sprinkler System
Parking Features Attached Garage
Garage Spaces 3.0
Garage Description Additional Parking, Auto Garage Door Opener
Pool Gunite, Heated, In Ground
Roof Type Slate
Street Surface Asphalt,Concrete,Curbs
Private Pool Yes
Building
Lot Description Corner, Subdivision Lot
Faces South
Story 2
Foundation Slab on Builders Pier
Lot Size Range 1/2 Up to 1 Acre
Sewer Public Sewer
Water Public Water
Structure Type Brick
New Construction No
Schools
Elementary Schools River Oaks Elementary School (Houston)
Middle Schools Lanier Middle School
High Schools Lamar High School (Houston)
School District 27 - Houston
Others
Senior Community No
Restrictions Deed Restrictions
Tax ID 060-135-000-0006
Energy Description Ceiling Fans,Digital Program Thermostat,Generator,Geothermal System,High-Efficiency HVAC,HVAC>13 SEER,Insulated/Low-E windows,North/South Exposure,Tankless/On-Demand H2O Heater
Acceptable Financing Cash Sale, Conventional
Tax Rate 2.2019
Disclosures Sellers Disclosure
Listing Terms Cash Sale, Conventional
Financing Cash Sale,Conventional
Special Listing Condition Sellers Disclosure
Read Less Info
Want to know what your home might be worth? Contact us for a FREE valuation!

Our team is ready to help you sell your home for the highest possible price ASAP

Bought with Douglas Elliman Real Estate
18333 Preston Rd # 100, Dallas, TX, 75252, United States







