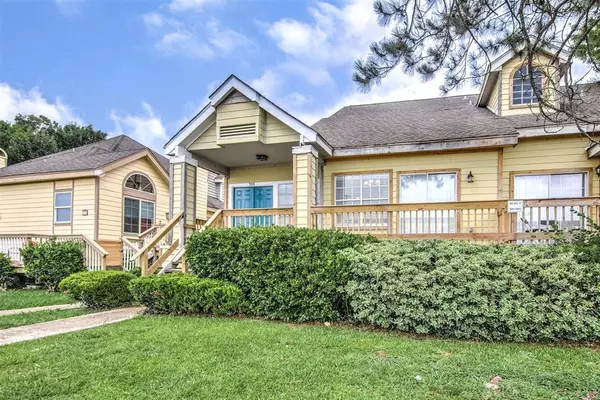$128,500
For more information regarding the value of a property, please contact us for a free consultation.
2 Beds
2 Baths
972 SqFt
SOLD DATE : 06/30/2023
Key Details
Property Type Townhouse
Sub Type Townhouse
Listing Status Sold
Purchase Type For Sale
Square Footage 972 sqft
Price per Sqft $131
Subdivision Walden Pond Twnhms
MLS Listing ID 34974502
Sold Date 06/30/23
Style Contemporary/Modern
Bedrooms 2
Full Baths 2
HOA Fees $521/mo
Year Built 1984
Annual Tax Amount $2,434
Tax Year 2022
Lot Size 4,863 Sqft
Property Description
Welcome to this Modern yet Cozy Unit. This Quaint Unit is located at the border of Pearland and Friendswood. This Townhome has 2 Bedrooms and 2 Full Bathrooms. The Kitchen has Granite Countertops with an Open Concept to the Living Room for all your entertaining needs.
Easy access to Hwy 45, Hwy 35 and close to Beltway 8 for all your commute needs. Shopping Centers, Schools and Medical Centers are all conveniently close by.
No MUD Tax !!!!! and Low Tax rate!!!!! This Unit has Never Flooded!!!!
Investor's Opportunity.....................Call today !!!
Location
State TX
County Galveston
Area Friendswood
Rooms
Bedroom Description 1 Bedroom Down - Not Primary BR,Primary Bed - 2nd Floor,Split Plan,Walk-In Closet
Other Rooms 1 Living Area, Kitchen/Dining Combo, Living Area - 1st Floor, Living/Dining Combo, Utility Room in House
Master Bathroom Primary Bath: Tub/Shower Combo, Secondary Bath(s): Tub/Shower Combo
Kitchen Breakfast Bar, Kitchen open to Family Room
Interior
Interior Features Drapes/Curtains/Window Cover, High Ceiling, Open Ceiling, Refrigerator Included
Heating Central Electric
Cooling Central Electric
Flooring Laminate
Fireplaces Number 1
Fireplaces Type Freestanding, Wood Burning Fireplace
Appliance Electric Dryer Connection, Refrigerator
Dryer Utilities 1
Laundry Utility Rm in House
Exterior
Exterior Feature Patio/Deck, Storage
Roof Type Composition
Street Surface Concrete
Private Pool No
Building
Story 2
Entry Level Level 1
Foundation Pier & Beam
Sewer Public Sewer
Water Public Water
Structure Type Cement Board,Wood
New Construction No
Schools
Elementary Schools Westwood Elementary School (Friendswood)
Middle Schools Friendswood Junior High School
High Schools Friendswood High School
School District 20 - Friendswood
Others
HOA Fee Include Exterior Building,Grounds,Insurance,Recreational Facilities,Trash Removal,Water and Sewer
Senior Community No
Tax ID 7360-0005-0504-000
Energy Description Ceiling Fans,Digital Program Thermostat,Insulated/Low-E windows,Insulation - Batt
Acceptable Financing Cash Sale, Investor
Tax Rate 2.2832
Disclosures Non Refundable Application Fee, Tenant Occupied
Listing Terms Cash Sale, Investor
Financing Cash Sale,Investor
Special Listing Condition Non Refundable Application Fee, Tenant Occupied
Read Less Info
Want to know what your home might be worth? Contact us for a FREE valuation!

Our team is ready to help you sell your home for the highest possible price ASAP

Bought with RE/MAX Pearland
18333 Preston Rd # 100, Dallas, TX, 75252, United States







