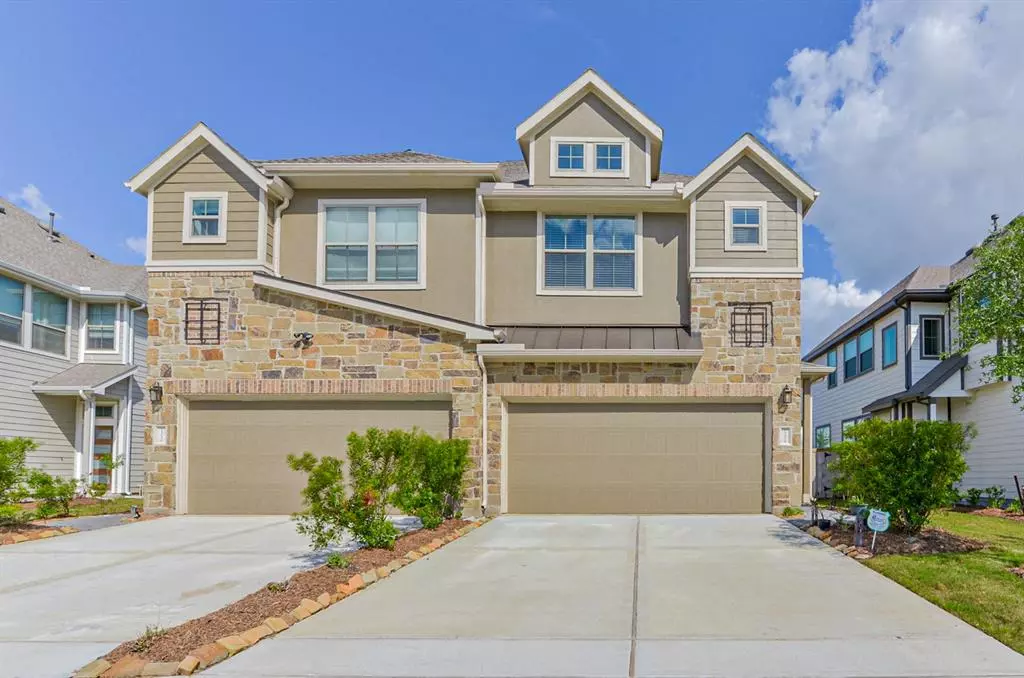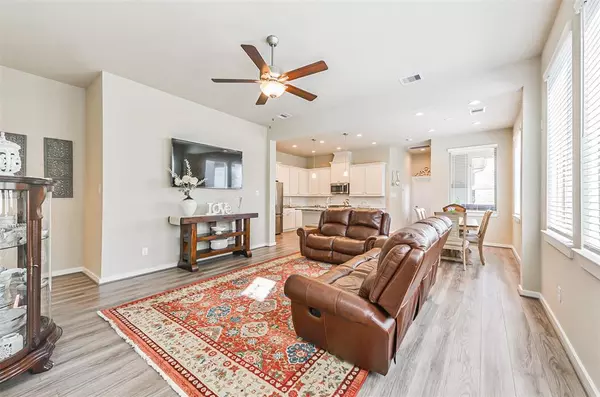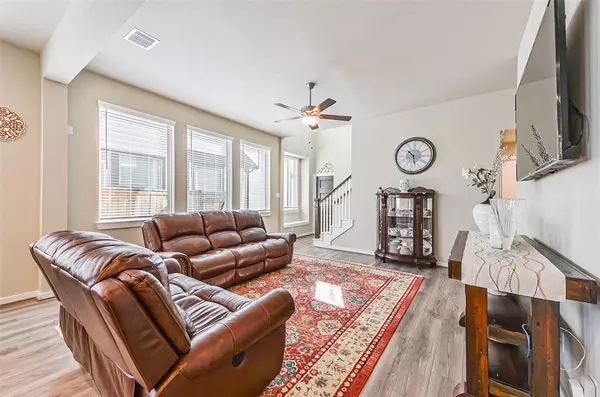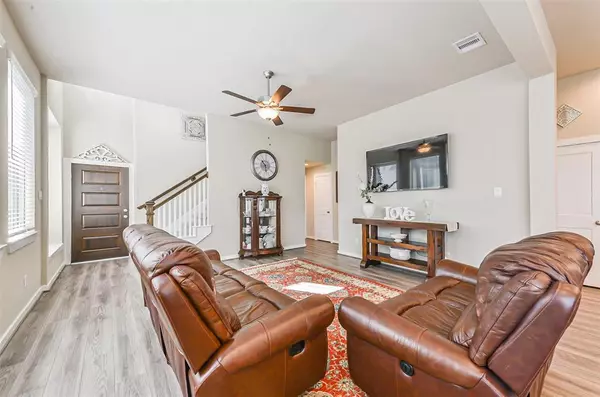$344,000
For more information regarding the value of a property, please contact us for a free consultation.
3 Beds
2.1 Baths
1,944 SqFt
SOLD DATE : 06/30/2023
Key Details
Property Type Townhouse
Sub Type Townhouse
Listing Status Sold
Purchase Type For Sale
Square Footage 1,944 sqft
Price per Sqft $173
Subdivision Bridgeland Parkland Village
MLS Listing ID 97037727
Sold Date 06/30/23
Style Traditional
Bedrooms 3
Full Baths 2
Half Baths 1
HOA Fees $102/ann
Year Built 2021
Annual Tax Amount $10,487
Tax Year 2022
Lot Size 3,481 Sqft
Property Description
Welcome to 15026 Flintstone Village Trail, a beautiful townhome in the master-planned community of Bridgeland. This 2 story home features open-concept living, 3 bedrooms (the primary suite is on the 1st floor), 2.5 baths, gameroom, private fenced backyard & a 2 car garage. Upon entering is vinyl plank flooring that extends through the common areas. The kitchen features an island with pendant lighting, stainless steel appliances, shaker style cabinetry & adjoining dining area. The primary suite has vaulted ceilings, an oversized shower & walk-in closet. Lovely neutral finishes throughout. Bronco Power Boost wall-mounted battery generator. Zoned to top Cy Fair ISD schools - a new middle school is opening in Aug 2023 in the Bridgeland Educational Village so all 3 schools will be just over a mile from the home. Enjoy access to Bridgeland's numerous amenities that include pools, parks, lakes, trails & more. Don't miss this one!
Location
State TX
County Harris
Area Cypress South
Rooms
Bedroom Description En-Suite Bath,Primary Bed - 1st Floor,Walk-In Closet
Other Rooms Gameroom Up
Master Bathroom Half Bath, Primary Bath: Double Sinks, Primary Bath: Shower Only, Secondary Bath(s): Tub/Shower Combo
Kitchen Breakfast Bar, Island w/o Cooktop, Kitchen open to Family Room, Pantry
Interior
Interior Features Alarm System - Owned, Fire/Smoke Alarm, High Ceiling, Prewired for Alarm System
Heating Central Gas
Cooling Central Electric
Flooring Carpet, Vinyl Plank
Exterior
Exterior Feature Back Yard, Sprinkler System
Parking Features Attached Garage
Garage Spaces 2.0
Roof Type Composition
Street Surface Concrete,Curbs,Gutters
Private Pool No
Building
Faces West
Story 2
Entry Level All Levels
Foundation Slab
Builder Name Chesmar Homes
Water Water District
Structure Type Brick,Cement Board,Stucco
New Construction No
Schools
Elementary Schools Wells Elementary School (Cypress-Fairbanks)
Middle Schools Smith Middle School (Cypress-Fairbanks)
High Schools Bridgeland High School
School District 13 - Cypress-Fairbanks
Others
HOA Fee Include Exterior Building,Grounds,Insurance,Recreational Facilities
Senior Community No
Tax ID 141-987-003-0032
Energy Description Attic Vents,Ceiling Fans,Digital Program Thermostat,Energy Star Appliances,High-Efficiency HVAC,HVAC>13 SEER,Insulated/Low-E windows,Radiant Attic Barrier
Acceptable Financing Cash Sale, Conventional, FHA, VA
Tax Rate 3.3381
Disclosures Mud, Sellers Disclosure
Green/Energy Cert Environments for Living
Listing Terms Cash Sale, Conventional, FHA, VA
Financing Cash Sale,Conventional,FHA,VA
Special Listing Condition Mud, Sellers Disclosure
Read Less Info
Want to know what your home might be worth? Contact us for a FREE valuation!

Our team is ready to help you sell your home for the highest possible price ASAP

Bought with Connect Realty.com
18333 Preston Rd # 100, Dallas, TX, 75252, United States







